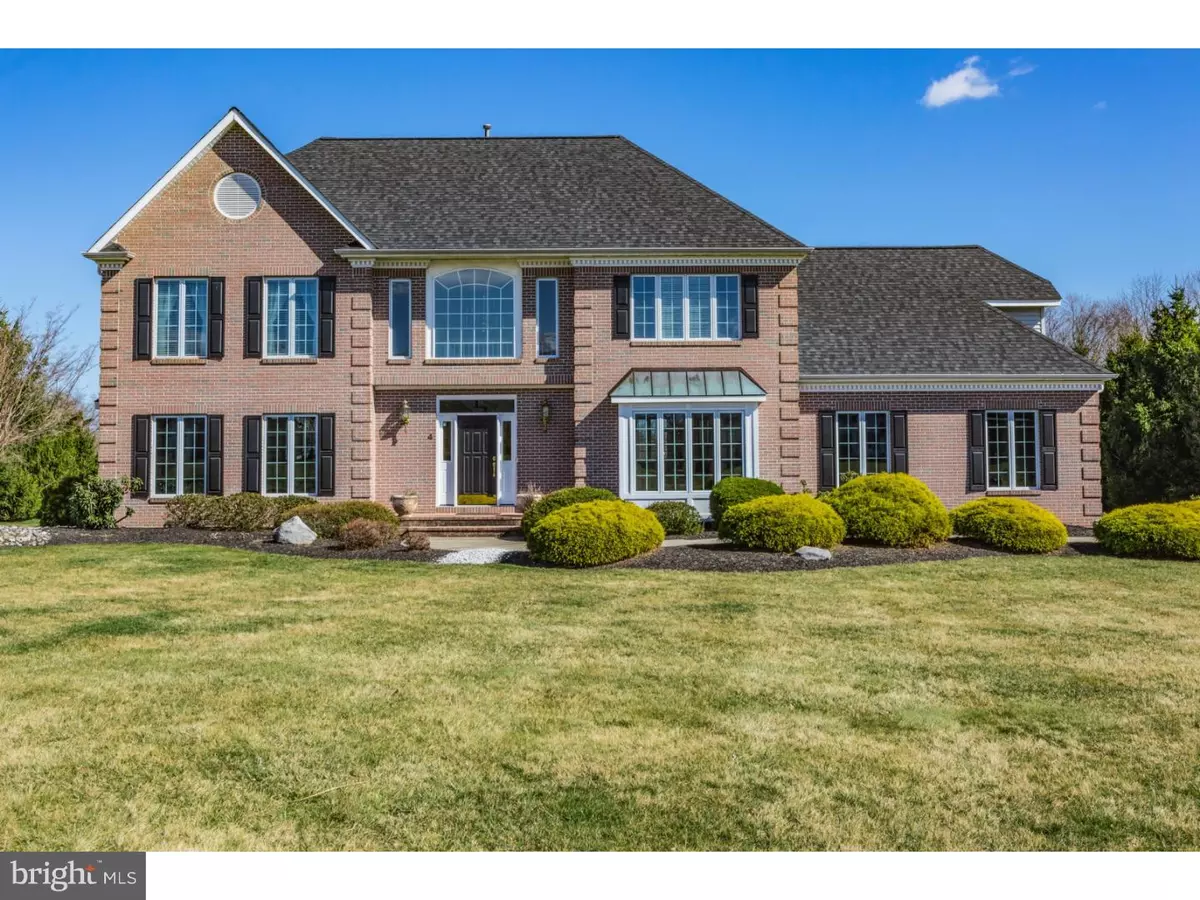$774,000
$799,000
3.1%For more information regarding the value of a property, please contact us for a free consultation.
4 Beds
3 Baths
2.09 Acres Lot
SOLD DATE : 06/15/2017
Key Details
Sold Price $774,000
Property Type Single Family Home
Sub Type Detached
Listing Status Sold
Purchase Type For Sale
Subdivision Willow Creek
MLS Listing ID 1000040022
Sold Date 06/15/17
Style Colonial
Bedrooms 4
Full Baths 3
HOA Y/N N
Originating Board TREND
Year Built 1998
Annual Tax Amount $19,707
Tax Year 2016
Lot Size 2.090 Acres
Acres 2.09
Lot Dimensions 0 X0
Property Description
Refreshingly done right describes this recently upgraded cul de sac home in an enclave of executive-style houses. Hardwood floors begin the double-height entry, which is wide open to the dining room and light-filled living room. The equally airy family room sits beside a beautifully up-to-date kitchen. Spread the paper out on the large granite island or cook up a storm with the suite of Jenn-Air appliances. Dine here or on the low maintenance deck with views of Blue Moon Acres organic farm in the background. Picture box moldings and wainscot are attractive throughout the home. Find a flexible study/guest space and a full bath near the family room. Above, the five star master suite will wow even the pickiest home buyer with rooms for dressing, bathing and sleeping. Its spa-style bath with giant vessel tub and over-sized walk-in shower will be a favorite place to unwind. A neutral hall bathroom is shared by three other bedrooms. The finished basement vastly increases space and comfort with a climate-controlled wine room.
Location
State NJ
County Mercer
Area Hopewell Twp (21106)
Zoning VRC
Rooms
Other Rooms Living Room, Dining Room, Primary Bedroom, Bedroom 2, Bedroom 3, Kitchen, Family Room, Bedroom 1, Laundry, Other, Attic
Basement Partial, Fully Finished
Interior
Interior Features Primary Bath(s), Kitchen - Island, Stall Shower, Kitchen - Eat-In
Hot Water Natural Gas
Heating Gas, Forced Air
Cooling Central A/C
Flooring Wood, Fully Carpeted, Tile/Brick, Stone
Fireplaces Number 1
Fireplaces Type Gas/Propane
Equipment Cooktop, Oven - Wall, Dishwasher, Refrigerator, Built-In Microwave
Fireplace Y
Appliance Cooktop, Oven - Wall, Dishwasher, Refrigerator, Built-In Microwave
Heat Source Natural Gas
Laundry Main Floor
Exterior
Exterior Feature Deck(s)
Garage Spaces 3.0
Utilities Available Cable TV
Water Access N
Accessibility None
Porch Deck(s)
Attached Garage 3
Total Parking Spaces 3
Garage Y
Building
Story 2
Sewer On Site Septic
Water Well
Architectural Style Colonial
Level or Stories 2
New Construction N
Schools
Elementary Schools Hopewell
Middle Schools Timberlane
High Schools Central
School District Hopewell Valley Regional Schools
Others
Senior Community No
Tax ID 06-00046-00009 23
Ownership Fee Simple
Security Features Security System
Read Less Info
Want to know what your home might be worth? Contact us for a FREE valuation!

Our team is ready to help you sell your home for the highest possible price ASAP

Bought with Pamela C Gillmett • Callaway Henderson Sotheby's Int'l-Pennington

"My job is to find and attract mastery-based agents to the office, protect the culture, and make sure everyone is happy! "






