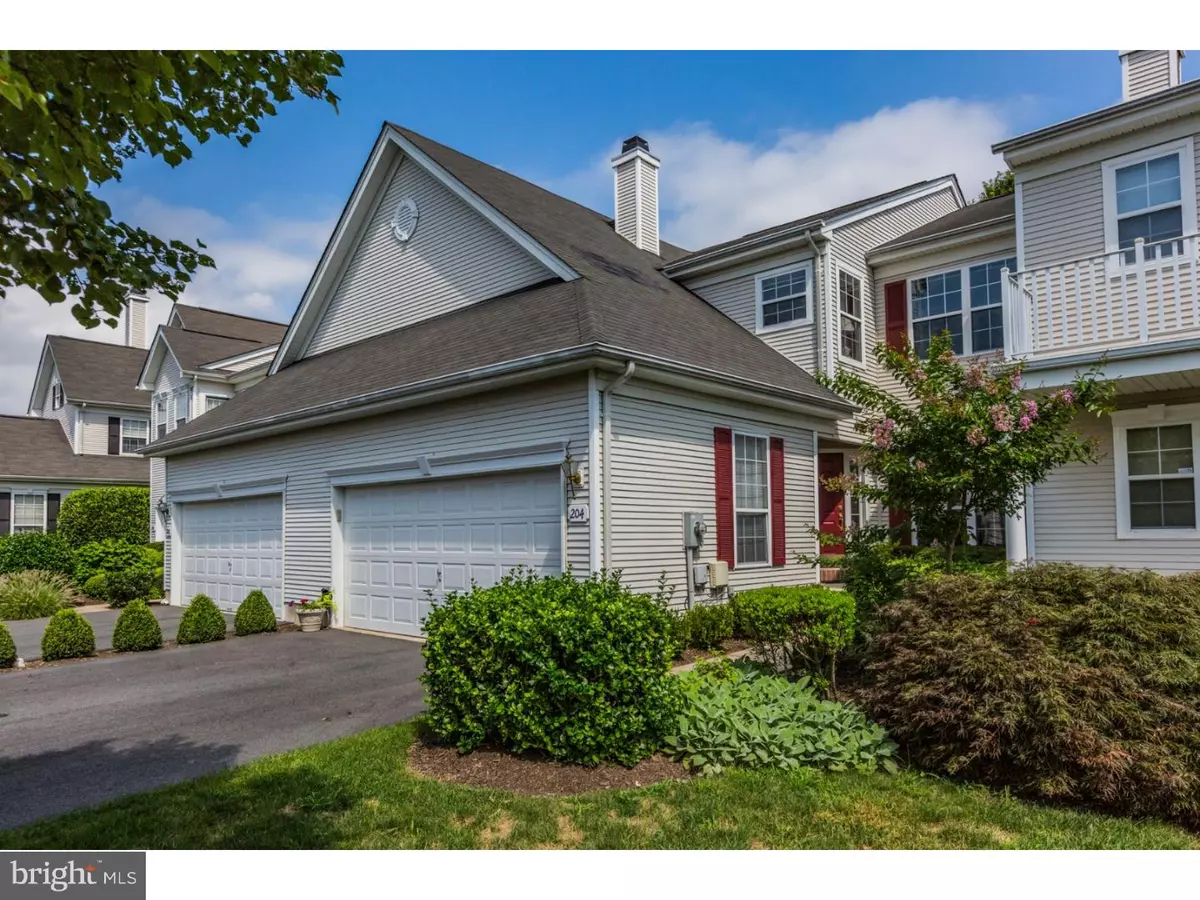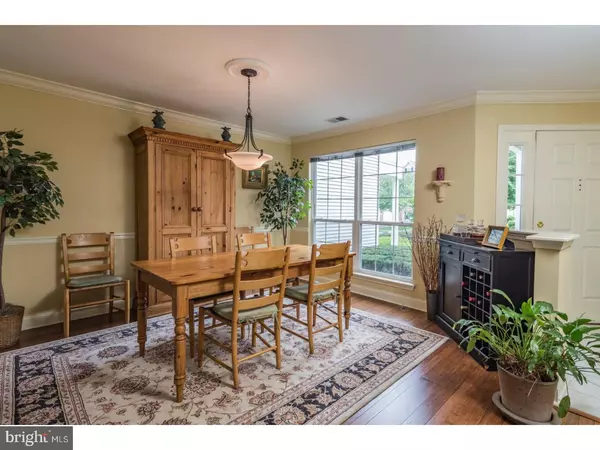$415,204
$410,000
1.3%For more information regarding the value of a property, please contact us for a free consultation.
2 Beds
4 Baths
SOLD DATE : 06/01/2017
Key Details
Sold Price $415,204
Property Type Townhouse
Sub Type Interior Row/Townhouse
Listing Status Sold
Purchase Type For Sale
Subdivision Twin Pines
MLS Listing ID 1000040574
Sold Date 06/01/17
Style Other
Bedrooms 2
Full Baths 3
Half Baths 1
HOA Fees $326/mo
HOA Y/N Y
Originating Board TREND
Year Built 1998
Annual Tax Amount $9,267
Tax Year 2016
Property Description
From the finished basement to the master suite with its five piece bath, this Twin Pines town home has it all! A clean-lined and thoughtfully laid out floor plan offers formal dining off a sunny foyer. A wall of windows stretches two stories in the living room with a view of the private, fenced Trex deck with community pool just beyond its gate. In winter, a fireplace keeps everything cozy. Bamboo floors unite all first floor rooms, just one of many upgrades the current owners have undertaken. The kitchen is an easy place to cook-up special dinners with a long granite island at its center. Both a powder room and laundry room are near. For work or play, enjoy the finished basement with two rooms plus a full bathroom. Two sizeable bedrooms and two baths are on the second floor and complete this home that feels more like a single family but boasts all the amenities of a low maintenance town home. Close to commuting hubs, corporate parks, schools and the all major highways.
Location
State NJ
County Mercer
Area Hopewell Twp (21106)
Zoning R-5
Rooms
Other Rooms Living Room, Dining Room, Primary Bedroom, Kitchen, Bedroom 1, Laundry, Other
Basement Full
Interior
Interior Features Primary Bath(s), Kitchen - Island, Kitchen - Eat-In
Hot Water Natural Gas
Heating Gas, Forced Air
Cooling Central A/C
Flooring Wood, Fully Carpeted, Tile/Brick
Fireplaces Number 1
Fireplaces Type Gas/Propane
Fireplace Y
Heat Source Natural Gas
Laundry Upper Floor
Exterior
Exterior Feature Deck(s)
Garage Spaces 5.0
Amenities Available Swimming Pool
Water Access N
Roof Type Shingle
Accessibility None
Porch Deck(s)
Attached Garage 2
Total Parking Spaces 5
Garage Y
Building
Story 2
Foundation Concrete Perimeter
Sewer Public Sewer
Water Public
Architectural Style Other
Level or Stories 2
New Construction N
Schools
Elementary Schools Stony Brook
Middle Schools Timberlane
High Schools Central
School District Hopewell Valley Regional Schools
Others
HOA Fee Include Pool(s),Common Area Maintenance,Ext Bldg Maint,Lawn Maintenance,Snow Removal
Senior Community No
Tax ID 06-00078 37-00001-C204
Ownership Condominium
Acceptable Financing Conventional
Listing Terms Conventional
Financing Conventional
Read Less Info
Want to know what your home might be worth? Contact us for a FREE valuation!

Our team is ready to help you sell your home for the highest possible price ASAP

Bought with Susan Thompson • Corcoran Sawyer Smith

"My job is to find and attract mastery-based agents to the office, protect the culture, and make sure everyone is happy! "






