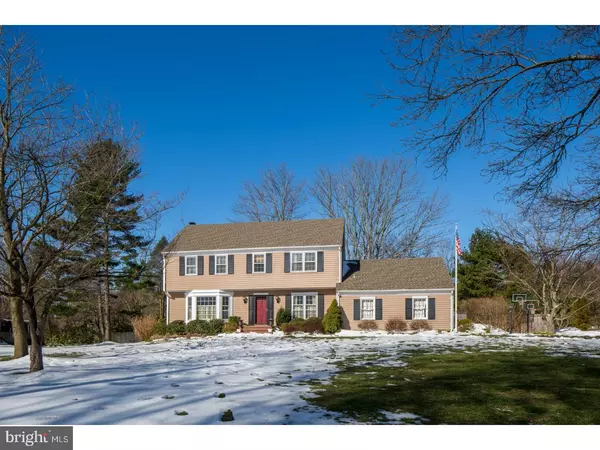$680,000
$699,000
2.7%For more information regarding the value of a property, please contact us for a free consultation.
4 Beds
3 Baths
0.57 Acres Lot
SOLD DATE : 08/25/2017
Key Details
Sold Price $680,000
Property Type Single Family Home
Sub Type Detached
Listing Status Sold
Purchase Type For Sale
Subdivision Penn View Heights
MLS Listing ID 1000040912
Sold Date 08/25/17
Style Colonial
Bedrooms 4
Full Baths 3
HOA Y/N N
Originating Board TREND
Year Built 1970
Annual Tax Amount $15,640
Tax Year 2016
Lot Size 0.570 Acres
Acres 0.57
Lot Dimensions 0.57 ACRE
Property Description
In beloved Penn View Heights, close to all that Pennington has to offer and a compelling destination unto itself, this classic Colonial with a private, fenced yard facilitates comfortable living and stylish entertaining. A generous floor plan flows easily from formal rooms up front into the family room with a ventless gas fireplace flanked by built-in shelving and attractive trimwork. French doors open to a four-season sunroom with vaulted ceiling and walls of windows framing the view of the new brick patio and backyard. A renovated kitchen features cherry cabinetry, quartz counters, and stainless steel appliances. An adjacent mudroom and updated full bath complete the main level. Upstairs, the master contains elegant built-ins, walk-in and double closets, and an updated ensuite bath. Three additional bedrooms share an updated hall bath. The finished basement adds a media/rec room, exercise space, and under-the-stairs hideaway to this welcoming home. In a quiet neighborhood with no thru traffic -- just blocks from Main Street, Penn Brook Pool, Kunkel Park and schools, with access to the Lawrence-Hopewell Trail. Don't miss this one!
Location
State NJ
County Mercer
Area Hopewell Twp (21106)
Zoning R100
Direction East
Rooms
Other Rooms Living Room, Dining Room, Primary Bedroom, Bedroom 2, Bedroom 3, Kitchen, Family Room, Bedroom 1, Laundry, Other, Attic
Basement Full
Interior
Interior Features Primary Bath(s), Butlers Pantry, Ceiling Fan(s), Water Treat System, Stall Shower, Kitchen - Eat-In
Hot Water Natural Gas
Heating Gas, Forced Air
Cooling Central A/C
Flooring Wood, Tile/Brick
Fireplaces Number 1
Fireplaces Type Brick, Gas/Propane
Equipment Built-In Range, Dishwasher, Refrigerator
Fireplace Y
Window Features Bay/Bow
Appliance Built-In Range, Dishwasher, Refrigerator
Heat Source Natural Gas
Laundry Basement
Exterior
Exterior Feature Patio(s)
Parking Features Inside Access, Garage Door Opener
Garage Spaces 5.0
Fence Other
Utilities Available Cable TV
Water Access N
Roof Type Pitched,Shingle
Accessibility None
Porch Patio(s)
Attached Garage 2
Total Parking Spaces 5
Garage Y
Building
Lot Description Front Yard, Rear Yard
Story 2
Sewer On Site Septic
Water Well
Architectural Style Colonial
Level or Stories 2
Structure Type Cathedral Ceilings
New Construction N
Schools
Elementary Schools Toll Gate Grammar School
Middle Schools Timberlane
High Schools Central
School District Hopewell Valley Regional Schools
Others
Senior Community No
Tax ID 06-00046 08-00007
Ownership Fee Simple
Security Features Security System
Read Less Info
Want to know what your home might be worth? Contact us for a FREE valuation!

Our team is ready to help you sell your home for the highest possible price ASAP

Bought with Laurel S Cecila • Callaway Henderson Sotheby's Int'l-Princeton

"My job is to find and attract mastery-based agents to the office, protect the culture, and make sure everyone is happy! "






