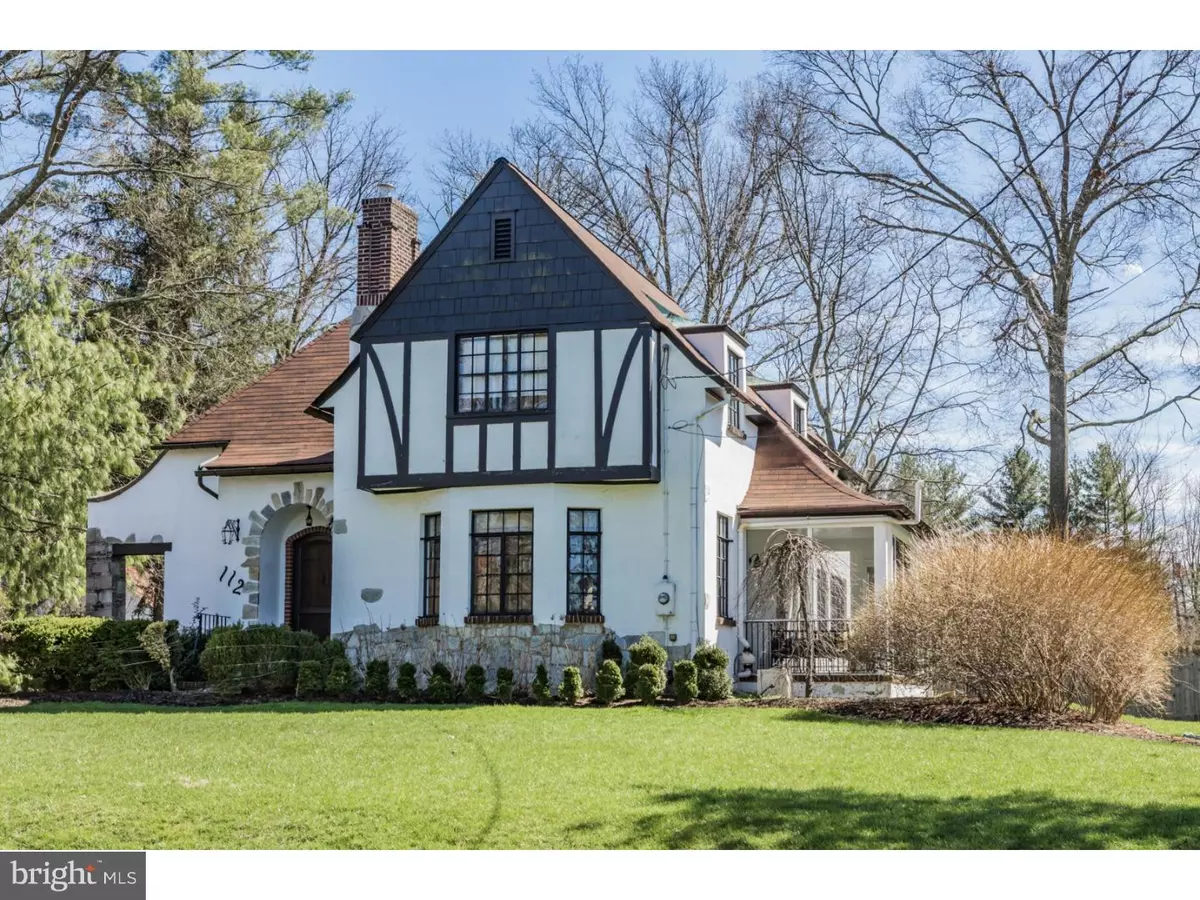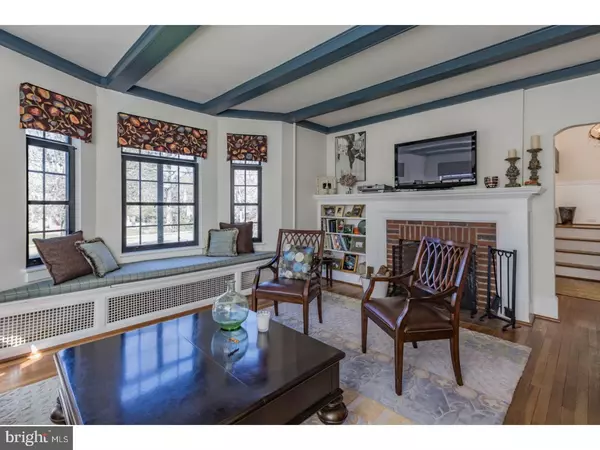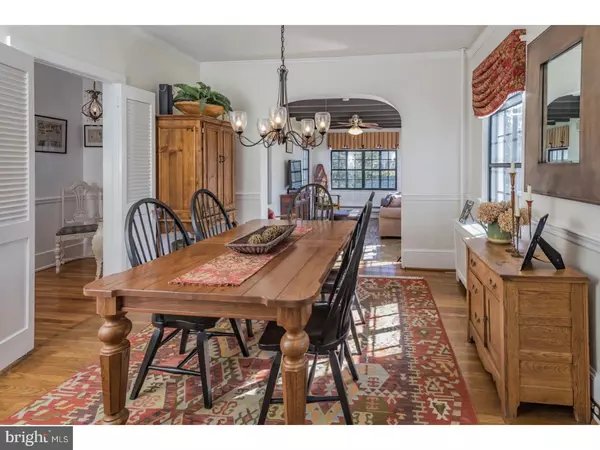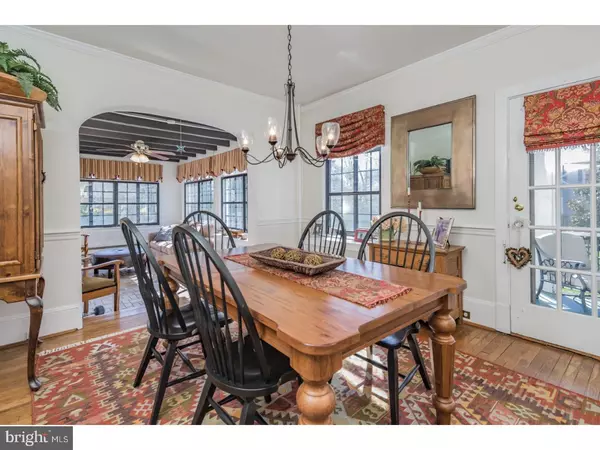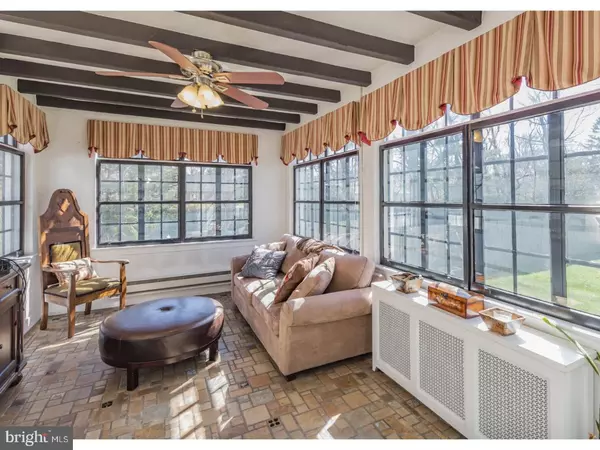$600,000
$600,000
For more information regarding the value of a property, please contact us for a free consultation.
3 Beds
2 Baths
0.48 Acres Lot
SOLD DATE : 07/31/2017
Key Details
Sold Price $600,000
Property Type Single Family Home
Sub Type Detached
Listing Status Sold
Purchase Type For Sale
Subdivision None Available
MLS Listing ID 1000041512
Sold Date 07/31/17
Style Dutch,Tudor
Bedrooms 3
Full Baths 1
Half Baths 1
HOA Y/N N
Originating Board TREND
Year Built 1927
Annual Tax Amount $14,572
Tax Year 2016
Lot Size 0.475 Acres
Acres 0.48
Lot Dimensions 138X150
Property Description
This fairytale Tudor is in absolutely mint condition and sits perched atop a lovely knoll within walking distance of downtown Pennington's schools, restaurants and shops. Situated on a large double lot with an expansive lawn, sparkling in-ground heated pool, private fencing, patio, gardens and peaceful screened porch, this charming, well-loved and well-tended home will not disappoint. The living room, with its wood-burning fireplace, built-in bookcases, large bay window, beamed ceiling and grand window seat, leads into the formal dining room, which opens to the sunlit tiled family room and out onto the porch. A perky white updated kitchen with stainless appliances and granite countertops, mudroom/laundry room and renovated powder room add the finishing touches to the first floor. Upstairs, three bedrooms, a bright study and a renovated full bath provide all of the rooms you'll need to work and sleep comfortably. New roof, newer heating and central air have all been installed, and hardwood floors run throughout. New custom interior wood storm windows, custom window treatments, whimsical lighting and a two-car detached garage are just a few of the features that make this home so special that you'll never want to leave.
Location
State NJ
County Mercer
Area Pennington Boro (21108)
Zoning R-80
Rooms
Other Rooms Living Room, Dining Room, Primary Bedroom, Bedroom 2, Kitchen, Family Room, Bedroom 1, Laundry, Other, Attic
Basement Full
Interior
Interior Features Butlers Pantry, Ceiling Fan(s), Stain/Lead Glass, Exposed Beams, Kitchen - Eat-In
Hot Water Electric
Heating Gas, Hot Water, Radiator
Cooling Central A/C
Flooring Wood, Tile/Brick, Stone
Fireplaces Number 1
Fireplaces Type Brick, Non-Functioning
Equipment Built-In Range, Dishwasher, Refrigerator
Fireplace Y
Window Features Bay/Bow
Appliance Built-In Range, Dishwasher, Refrigerator
Heat Source Natural Gas
Laundry Main Floor
Exterior
Exterior Feature Patio(s), Porch(es)
Garage Spaces 4.0
Fence Other
Pool In Ground
Utilities Available Cable TV
Water Access N
Roof Type Pitched,Shingle
Accessibility None
Porch Patio(s), Porch(es)
Total Parking Spaces 4
Garage Y
Building
Lot Description Open, Front Yard, Rear Yard, SideYard(s)
Story 2
Sewer Public Sewer
Water Public
Architectural Style Dutch, Tudor
Level or Stories 2
New Construction N
Schools
Elementary Schools Toll Gate Grammar School
Middle Schools Timberlane
High Schools Central
School District Hopewell Valley Regional Schools
Others
Senior Community No
Tax ID 08-00303-00005
Ownership Fee Simple
Read Less Info
Want to know what your home might be worth? Contact us for a FREE valuation!

Our team is ready to help you sell your home for the highest possible price ASAP

Bought with Laura A Huntsman • Callaway Henderson Sotheby's Int'l-Princeton

"My job is to find and attract mastery-based agents to the office, protect the culture, and make sure everyone is happy! "

