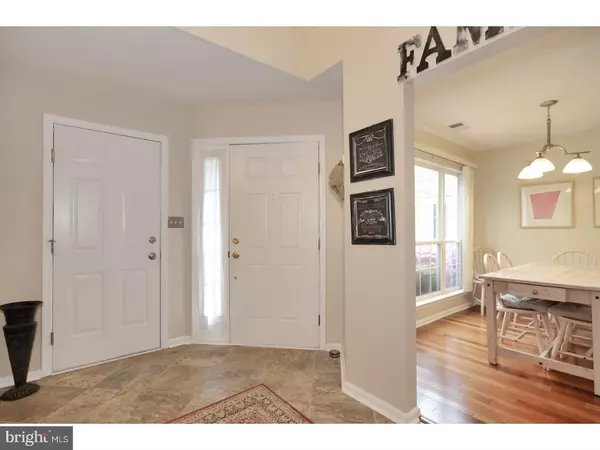$435,000
$445,000
2.2%For more information regarding the value of a property, please contact us for a free consultation.
3 Beds
3 Baths
2,186 SqFt
SOLD DATE : 08/15/2017
Key Details
Sold Price $435,000
Property Type Townhouse
Sub Type Interior Row/Townhouse
Listing Status Sold
Purchase Type For Sale
Square Footage 2,186 sqft
Price per Sqft $198
Subdivision Brandon Farms
MLS Listing ID 1000042336
Sold Date 08/15/17
Style Colonial
Bedrooms 3
Full Baths 2
Half Baths 1
HOA Fees $354/mo
HOA Y/N Y
Abv Grd Liv Area 2,186
Originating Board TREND
Year Built 1997
Annual Tax Amount $10,136
Tax Year 2016
Lot Dimensions 0X0
Property Description
This marvelous home features a 2-story central entry foyer with double closet extends to the powder room. The up dated powder room has new toilet, new side wall panels, newer vanity and a linen closet. Access to the 2 car garage from the foyer. For the main level, Cherry hardwood floors throughout most area. The kitchen comes with new black granite countertop, marble backsplash, white cabinets with accent hardware, LZ Susan with stainless sink, and all stainless appliances including convection microwave, dishwasher, 5-burner, self-clean stove with double ovens & side by side refrigerator with ice & water dispenser. The breakfast room is airy and bright with a large picture window. The family room features recessed lighting, and a sliding door to the rear patio and yard. The formal dining room features a decorative chandelier and a half wall with a pillar accent which leads way to the formal living room with rear yard views, built-in shelving, recessed lighting. For the upper level, new hard wood floor through out, a loft area with linen closet and full bath with tub/shower, maple vanity and a ceramic tile floor. There are double doors to the master's suite with volume ceiling, a walk-in closet and a reach in closet. The custom designed and remodeled deluxe master bath features tile flooring, a ceramic tiled stall shower with mosaic accent tiles, pebble stone base, double shower heads and full body spray, built vanity with pull out shelving, drawers, decorative Meganite counter with double sinks, brushed chrome faucets. There is a hamper alcove and built-in shelving for linens and a toilet area. There are two additional bedrooms with reach in closet storage and ceiling fans with lights. The upper level laundry room is complete with washer and steam dryer. This home backs to open lawn space and has a rear patio and fenced yard. There is a finished full basement with office, a large recreation room, a den and an utility/storage area with ceramic tiled floor, recessed lighting. This home belongs to Villages at Twin Pines in Brandon Farms and located within minutes of Princeton and Pennington Borough. In close proximity to I-295, I-95, Rt.31 ,Rt.206 and Hamilton Train Station & Princeton Junction Train Station. Walk to Stony Brook Elementary School, shopping, restaurants and the community pool.
Location
State NJ
County Mercer
Area Hopewell Twp (21106)
Zoning R-5
Rooms
Other Rooms Living Room, Dining Room, Primary Bedroom, Bedroom 2, Kitchen, Family Room, Bedroom 1, Laundry, Other, Attic
Basement Full, Fully Finished
Interior
Interior Features Primary Bath(s), Butlers Pantry, Stall Shower, Dining Area
Hot Water Natural Gas
Heating Gas, Forced Air
Cooling Central A/C
Flooring Wood, Tile/Brick
Equipment Oven - Self Cleaning, Dishwasher, Built-In Microwave
Fireplace N
Appliance Oven - Self Cleaning, Dishwasher, Built-In Microwave
Heat Source Natural Gas
Laundry Upper Floor
Exterior
Exterior Feature Patio(s)
Parking Features Inside Access, Garage Door Opener
Garage Spaces 4.0
Fence Other
Utilities Available Cable TV
Amenities Available Swimming Pool
Water Access N
Roof Type Pitched,Shingle
Accessibility None
Porch Patio(s)
Attached Garage 2
Total Parking Spaces 4
Garage Y
Building
Lot Description Level, Rear Yard
Story 2
Foundation Concrete Perimeter
Sewer Public Sewer
Water Public
Architectural Style Colonial
Level or Stories 2
Additional Building Above Grade
Structure Type Cathedral Ceilings,9'+ Ceilings,High
New Construction N
Schools
Elementary Schools Stony Brook
Middle Schools Timberlane
High Schools Central
School District Hopewell Valley Regional Schools
Others
HOA Fee Include Pool(s),Ext Bldg Maint,Lawn Maintenance,Snow Removal,Trash,All Ground Fee
Senior Community No
Tax ID 06-00078 37-00001-C325
Ownership Condominium
Read Less Info
Want to know what your home might be worth? Contact us for a FREE valuation!

Our team is ready to help you sell your home for the highest possible price ASAP

Bought with Denise J Varga • Weichert Realtors - Princeton

"My job is to find and attract mastery-based agents to the office, protect the culture, and make sure everyone is happy! "






