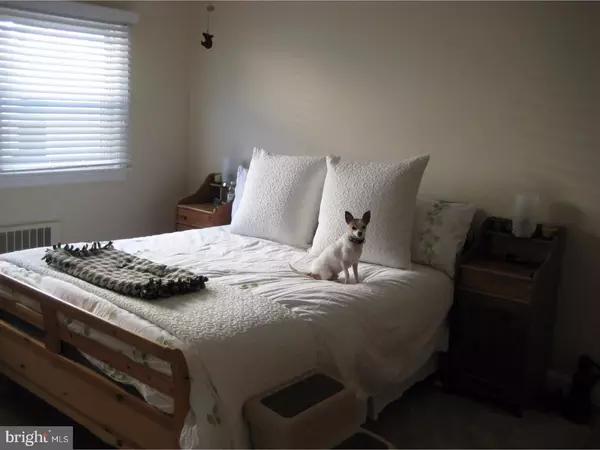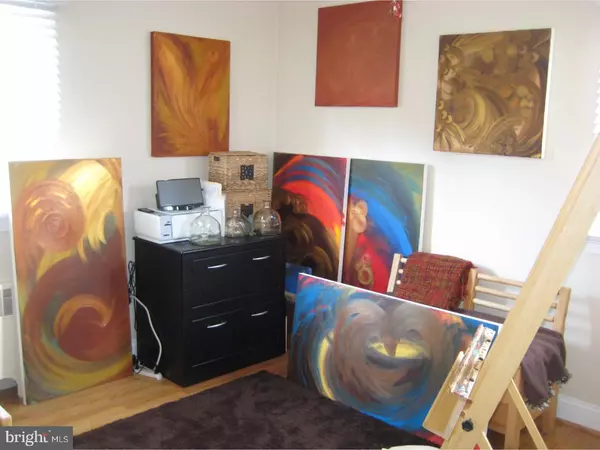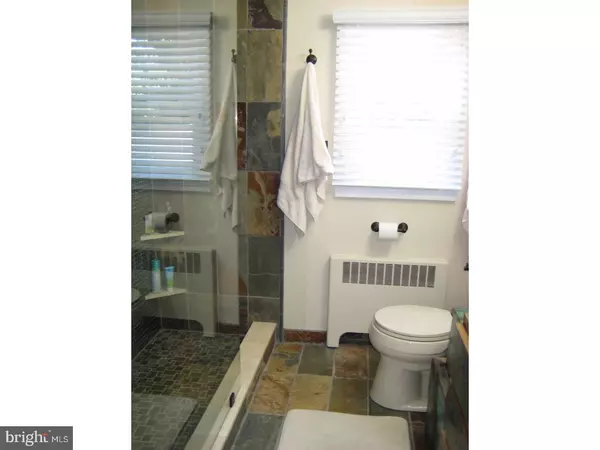$349,900
$349,872
For more information regarding the value of a property, please contact us for a free consultation.
3 Beds
2 Baths
1,587 SqFt
SOLD DATE : 08/29/2017
Key Details
Sold Price $349,900
Property Type Single Family Home
Sub Type Detached
Listing Status Sold
Purchase Type For Sale
Square Footage 1,587 sqft
Price per Sqft $220
Subdivision Not On List
MLS Listing ID 1000043772
Sold Date 08/29/17
Style Ranch/Rambler
Bedrooms 3
Full Baths 1
Half Baths 1
HOA Y/N N
Abv Grd Liv Area 1,587
Originating Board TREND
Year Built 1950
Annual Tax Amount $8,470
Tax Year 2016
Lot Size 0.340 Acres
Acres 0.34
Lot Dimensions 100X150
Property Description
Upgraded to the tune of $100,000 and tastefully decorated ranch in highly desirable Washington Crossing section of Titusville. Enter house through foyer which leads to large living room with beautifully redone,working fireplace that is adjacent to family room and flows into dining room. Main bathroom has been totally upgraded.Bathroom unique as it is decorated with Indonesian boat wood accessories.Screened in front porch is great for relaxing and enjoying the serenity of nature It could also be finished off into a full bath.Three bedrooms complete first floor. Remodeled kitchen with Corian counter tops and updated appliance package. Laundry room adjacent to kitchen as is the 1/2 bath. An additional patio is out the back door.A deck off kitchen leads to a patio with seating wall and professionally landscaped yard with lighting placed tastefully around property, all on a timer. A full basement is waiting to be finished off into an extra room or used for storage. Two car garage has shelving for extra storage. Home is close to Delaware River in a flood-free zone and close to all major transportation, commuting and shopping areas. Spacious, charming home with too many upgrades to list.See attachment for all upgrades.Easy and a pleasure to show.
Location
State NJ
County Mercer
Area Hopewell Twp (21106)
Zoning R50
Rooms
Other Rooms Living Room, Dining Room, Primary Bedroom, Bedroom 2, Kitchen, Family Room, Bedroom 1, Attic
Basement Full, Unfinished
Interior
Interior Features Ceiling Fan(s), Water Treat System, Kitchen - Eat-In
Hot Water Oil, Instant Hot Water
Heating Oil, Hot Water
Cooling Central A/C
Flooring Wood
Fireplaces Number 1
Fireplaces Type Stone
Equipment Built-In Range, Dishwasher, Refrigerator
Fireplace Y
Window Features Bay/Bow,Replacement
Appliance Built-In Range, Dishwasher, Refrigerator
Heat Source Oil
Laundry Main Floor
Exterior
Exterior Feature Deck(s), Porch(es)
Garage Spaces 5.0
Fence Other
Utilities Available Cable TV
Water Access N
Roof Type Shingle
Accessibility None
Porch Deck(s), Porch(es)
Attached Garage 2
Total Parking Spaces 5
Garage Y
Building
Lot Description Corner, Level
Story 1
Sewer On Site Septic
Water Well
Architectural Style Ranch/Rambler
Level or Stories 1
Additional Building Above Grade
New Construction N
Schools
Elementary Schools Bear Tavern
Middle Schools Timberlane
High Schools Central
School District Hopewell Valley Regional Schools
Others
Senior Community No
Tax ID 06-00107-00093 01
Ownership Fee Simple
Acceptable Financing Conventional
Listing Terms Conventional
Financing Conventional
Read Less Info
Want to know what your home might be worth? Contact us for a FREE valuation!

Our team is ready to help you sell your home for the highest possible price ASAP

Bought with Elisabeth A Kerr • Corcoran Sawyer Smith

"My job is to find and attract mastery-based agents to the office, protect the culture, and make sure everyone is happy! "






