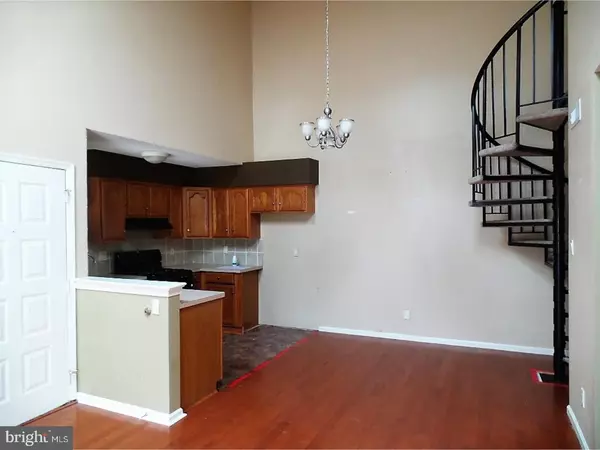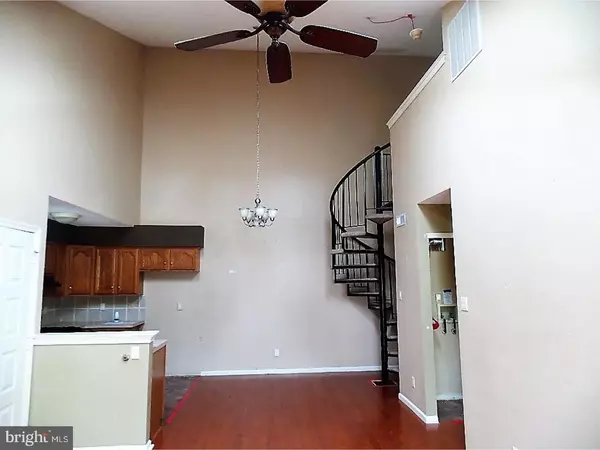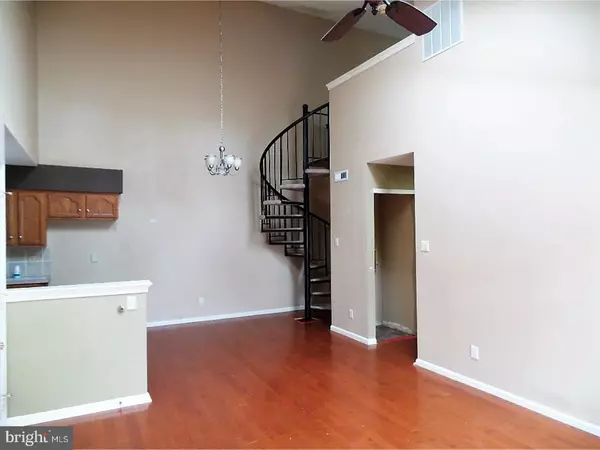$70,300
$66,000
6.5%For more information regarding the value of a property, please contact us for a free consultation.
2 Beds
1 Bath
872 SqFt
SOLD DATE : 05/04/2017
Key Details
Sold Price $70,300
Property Type Single Family Home
Sub Type Unit/Flat/Apartment
Listing Status Sold
Purchase Type For Sale
Square Footage 872 sqft
Price per Sqft $80
Subdivision Villages At Berkeley
MLS Listing ID 1000051060
Sold Date 05/04/17
Style Traditional
Bedrooms 2
Full Baths 1
HOA Fees $127/mo
HOA Y/N N
Abv Grd Liv Area 872
Originating Board TREND
Year Built 1988
Annual Tax Amount $3,243
Tax Year 2016
Lot Dimensions X
Property Description
Great Upper Unit Condo in the prestigious Village of Berkley in Mantua! Enjoy evenings at home in your large, open grand living and dining space with stunning laminate hardwood flooring, double skylights streaming in tons of glorious sunshine, and large sliding glass doors leading onto your private deck! Always be part of the party here in your updated full kitchen alcove right off the main living space - with plenty of countertop space and cabinets for all your storage and cooking needs. A stylish spiral staircase leads to your loft - great as a home office, second bedroom, or den! Get ready to love this move-in-ready home! Terrific location, just around the corner from main commuter roadway the Bridgeton Pike and on-ramps to the NJ Turnpike! Plus, it's close to local shopping, dining, schools, parks, and more! ***HUD Home*** Sold AsIs. Buying a HUD home couldn't be simpler! Check HudHomestore for property availability prior to showing. Per FHA Appraisal, built in 1988. Property is NOT located in a FEMA Special Flood Hazard Area but is listed as a moderate to low flood risk. Please see addendums regarding FloodSmart for additional information regarding flood zones and insurance. Insured.
Location
State NJ
County Gloucester
Area Mantua Twp (20810)
Zoning RES
Rooms
Other Rooms Living Room, Dining Room, Primary Bedroom, Kitchen, Bedroom 1
Interior
Hot Water Natural Gas
Heating Gas
Cooling Central A/C
Fireplace N
Heat Source Natural Gas
Laundry Main Floor
Exterior
Water Access N
Accessibility None
Garage N
Building
Story 1
Sewer Public Sewer
Water Public
Architectural Style Traditional
Level or Stories 1
Additional Building Above Grade
New Construction N
Schools
Middle Schools Clearview Regional
High Schools Clearview Regional
School District Clearview Regional Schools
Others
HOA Fee Include Common Area Maintenance,Ext Bldg Maint,Lawn Maintenance,Snow Removal,Trash
Senior Community No
Tax ID 10-00061-00001-C1015
Ownership Condominium
Acceptable Financing Conventional
Listing Terms Conventional
Financing Conventional
Special Listing Condition REO (Real Estate Owned)
Read Less Info
Want to know what your home might be worth? Contact us for a FREE valuation!

Our team is ready to help you sell your home for the highest possible price ASAP

Bought with Paul Podgorski • Premier Real Estate Corp.

"My job is to find and attract mastery-based agents to the office, protect the culture, and make sure everyone is happy! "






