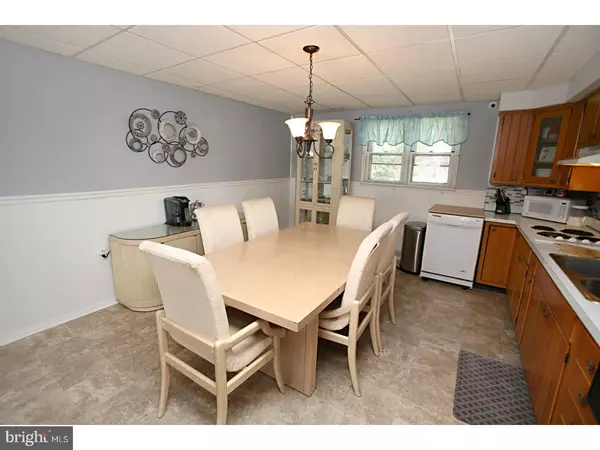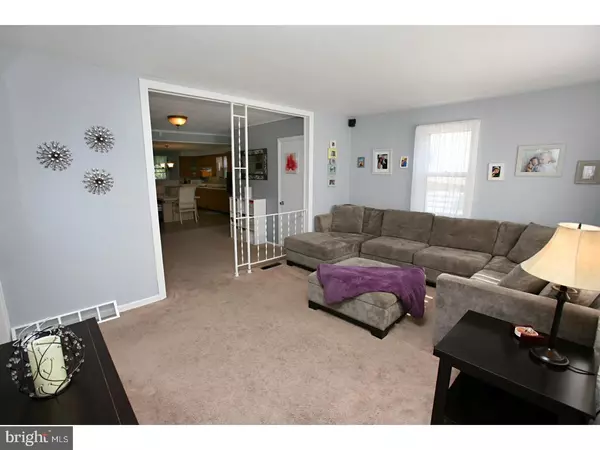$139,900
$139,900
For more information regarding the value of a property, please contact us for a free consultation.
4 Beds
1 Bath
1,338 SqFt
SOLD DATE : 05/30/2017
Key Details
Sold Price $139,900
Property Type Single Family Home
Sub Type Detached
Listing Status Sold
Purchase Type For Sale
Square Footage 1,338 sqft
Price per Sqft $104
Subdivision None Available
MLS Listing ID 1000052006
Sold Date 05/30/17
Style Cape Cod
Bedrooms 4
Full Baths 1
HOA Y/N N
Abv Grd Liv Area 1,338
Originating Board TREND
Year Built 1948
Annual Tax Amount $4,668
Tax Year 2016
Lot Size 5,500 Sqft
Acres 0.13
Lot Dimensions 50X110
Property Description
Adorable move in ready 4 bedroom 1 bath Cape with many nice features t/o! The sellers have done their work here and have made many nice improvements to this home. As you pull up you'll notice the new patio in front of the home which extends to the side. Entertain here or in your quaint and cozy back yard. Upon entry you will love the new gray tones of paint done throughout. Spacious and open Living room will greet you as you walk through the door. Adjoining the living room is a formal dining room currently being used as an open area/toy room. Moving on is a very very LARGE EAT IN KITCHEN. Freshly painted and complimented by a new backsplash, new wall oven and stainless hood and newer laminate flooring. Head down the hallway to 4 nice size bedrooms. NEW WINDOWS in 3 of the 4 bedrooms! An updated bath is sure to please. New vanity and fixtures along with a refreshing ocean like color of paint. If you need more space - no worries! Finished basement with wet bar! Use your imagination and use this space as you desire. This lower level is complete with a laundry area too. NEW AC AND NEW HOT WATER HEATER! Convenient location to major highways, transportation and shopping. Minutes to downtown historic Woodbury! Tour this lovely home today!
Location
State NJ
County Gloucester
Area Woodbury City (20822)
Zoning RES
Rooms
Other Rooms Living Room, Dining Room, Primary Bedroom, Bedroom 2, Bedroom 3, Kitchen, Bedroom 1, Other, Attic
Basement Full
Interior
Interior Features Ceiling Fan(s), Wet/Dry Bar, Kitchen - Eat-In
Hot Water Natural Gas
Heating Gas
Cooling Central A/C
Flooring Fully Carpeted, Vinyl, Tile/Brick
Equipment Oven - Wall
Fireplace N
Appliance Oven - Wall
Heat Source Natural Gas
Laundry Lower Floor
Exterior
Exterior Feature Patio(s)
Fence Other
Utilities Available Cable TV
Water Access N
Roof Type Pitched
Accessibility None
Porch Patio(s)
Garage N
Building
Lot Description Front Yard, Rear Yard
Story 1
Sewer Public Sewer
Water Public
Architectural Style Cape Cod
Level or Stories 1
Additional Building Above Grade
New Construction N
Schools
Elementary Schools Evergreen Ave
High Schools Woodbury Jr Sr
School District Woodbury Public Schools
Others
Senior Community No
Tax ID 22-00151 03-00038
Ownership Fee Simple
Acceptable Financing Conventional, VA, FHA 203(b)
Listing Terms Conventional, VA, FHA 203(b)
Financing Conventional,VA,FHA 203(b)
Read Less Info
Want to know what your home might be worth? Contact us for a FREE valuation!

Our team is ready to help you sell your home for the highest possible price ASAP

Bought with Scott Kompa • RE/MAX Preferred - Mullica Hill

"My job is to find and attract mastery-based agents to the office, protect the culture, and make sure everyone is happy! "






