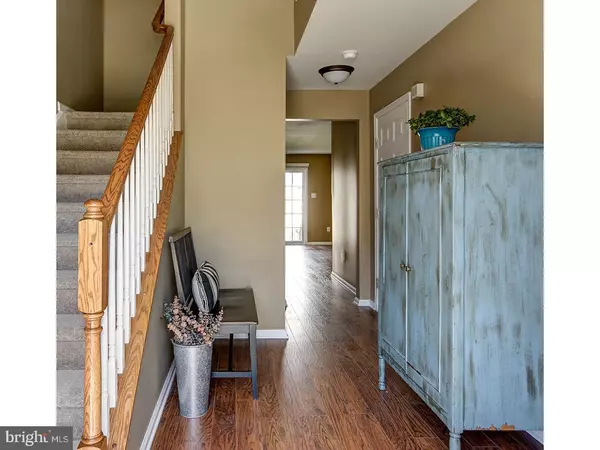$190,000
$195,000
2.6%For more information regarding the value of a property, please contact us for a free consultation.
3 Beds
3 Baths
2,639 SqFt
SOLD DATE : 09/19/2017
Key Details
Sold Price $190,000
Property Type Townhouse
Sub Type Interior Row/Townhouse
Listing Status Sold
Purchase Type For Sale
Square Footage 2,639 sqft
Price per Sqft $71
Subdivision Oakridge
MLS Listing ID 1000052422
Sold Date 09/19/17
Style Contemporary
Bedrooms 3
Full Baths 2
Half Baths 1
HOA Fees $86/mo
HOA Y/N Y
Abv Grd Liv Area 2,639
Originating Board TREND
Year Built 2006
Annual Tax Amount $6,586
Tax Year 2016
Lot Size 2,136 Sqft
Acres 0.05
Lot Dimensions 24X89
Property Description
Enter through the foyer and dream. On the main floor the great room, housing both a formal dining room & living area. There is a ton of natural lighting throughout. The kitchen has been completely upgraded with 42" Kraft maid Maple cabinets & Zodiac Quartz countertops. This home includes a true eat-in kitchen with a breakfast bar & pantry. The family room is located just off the kitchen with a gas fireplace. Also, the lower level offers a grand media room. The powder room has Pergo flooring, a beautiful vanity with marble countertops. The 3rd floor features three bedrooms & 2 bathrooms. All bedrooms feature ceiling fans and shelving. The main bedroom features a huge walk in closet and a luxurious bathroom. The spa-like bathroom features a tiled floor, tiled stall shower and huge soaking tub. The double sink vanity has upgraded faucets, mirrors and lighting. This property has a lot to offer!!
Location
State NJ
County Gloucester
Area East Greenwich Twp (20803)
Zoning R1
Rooms
Other Rooms Living Room, Dining Room, Primary Bedroom, Bedroom 2, Kitchen, Family Room, Bedroom 1, Laundry, Other, Attic
Interior
Interior Features Primary Bath(s), Kitchen - Island, Ceiling Fan(s), Stall Shower, Dining Area
Hot Water Natural Gas
Heating Gas, Forced Air
Cooling Central A/C
Flooring Fully Carpeted, Tile/Brick
Fireplaces Number 1
Fireplaces Type Marble
Fireplace Y
Heat Source Natural Gas
Laundry Upper Floor
Exterior
Exterior Feature Patio(s)
Garage Spaces 2.0
Utilities Available Cable TV
Waterfront N
Water Access N
Roof Type Pitched
Accessibility None
Porch Patio(s)
Parking Type Attached Garage
Attached Garage 1
Total Parking Spaces 2
Garage Y
Building
Lot Description Rear Yard
Story 2
Sewer Public Sewer
Water Public
Architectural Style Contemporary
Level or Stories 2
Additional Building Above Grade
Structure Type 9'+ Ceilings
New Construction N
Schools
Middle Schools Kingsway Regional
High Schools Kingsway Regional
School District Kingsway Regional High
Others
Senior Community No
Tax ID 03-01402 03-00021
Ownership Fee Simple
Security Features Security System
Read Less Info
Want to know what your home might be worth? Contact us for a FREE valuation!

Our team is ready to help you sell your home for the highest possible price ASAP

Bought with Mark J McKenna • Pat McKenna Realtors

"My job is to find and attract mastery-based agents to the office, protect the culture, and make sure everyone is happy! "






