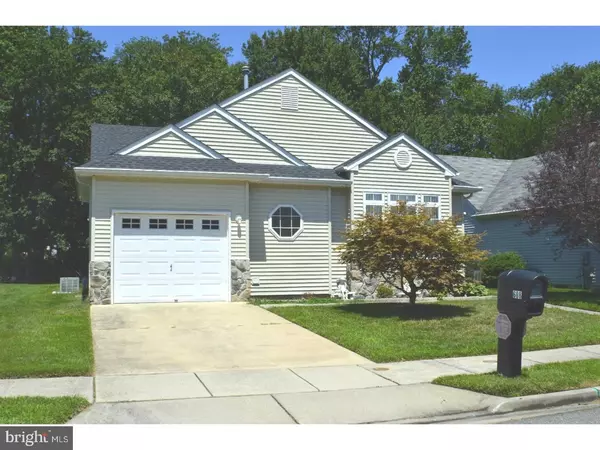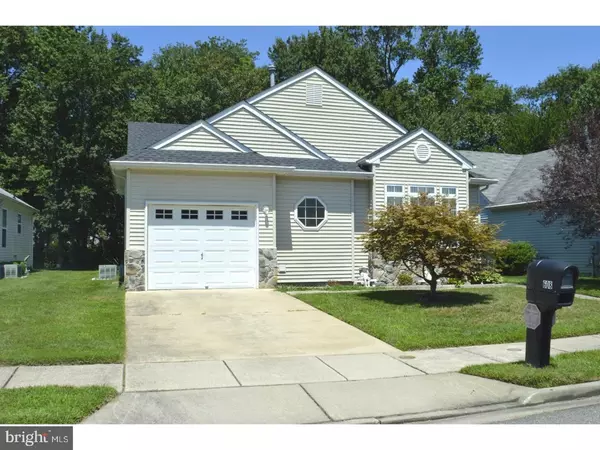$155,000
$164,900
6.0%For more information regarding the value of a property, please contact us for a free consultation.
2 Beds
2 Baths
1,369 SqFt
SOLD DATE : 09/22/2017
Key Details
Sold Price $155,000
Property Type Single Family Home
Sub Type Detached
Listing Status Sold
Purchase Type For Sale
Square Footage 1,369 sqft
Price per Sqft $113
Subdivision Holiday City
MLS Listing ID 1000054750
Sold Date 09/22/17
Style Ranch/Rambler
Bedrooms 2
Full Baths 2
HOA Fees $43/qua
HOA Y/N Y
Abv Grd Liv Area 1,369
Originating Board TREND
Year Built 1998
Annual Tax Amount $5,064
Tax Year 2016
Lot Size 5,000 Sqft
Acres 0.11
Lot Dimensions 50X100
Property Description
What A View, Yes, you don't see to many backyards a peaceful and relaxing as this. Most 55 communities have homes backing up close to other neighbors?. Not with this home, you will love the peaceful, and relaxing setting of this tranquil backyard. You will think you are living in the county, but with the convenience of being close to everything. Now let me tell you about this magnificent home, as you drive up you will first notice the custom paver walkway that leads you to the home and as you enter the foyer you will notice the wonderful open floor plan. The formal dining room leads you into the Living room with a cozy fireplace and sliding door leading you to that awesome backyard. The master bedroom offers not 1 but 2 closets, one which is a walk-in, the master bath offers a convenient seat in the shower. The bright and cheery eat-in kitchen offers a pantry and plenty of counter and cabinet space. This home also offer a full laundry room with an extra-large closet for added storage. The 1 car garage offer extra space either for storage or a workshop area, there is also pull down steps, yes, for more storage. This home also offers a new roof and heating system, New Carpet throughout, so hurry and make your appointment today because this one will not last with all it has to offer.
Location
State NJ
County Gloucester
Area Monroe Twp (20811)
Zoning RESID
Rooms
Other Rooms Living Room, Dining Room, Primary Bedroom, Kitchen, Bedroom 1, Laundry, Other, Attic
Interior
Interior Features Primary Bath(s), Butlers Pantry, Ceiling Fan(s), Sprinkler System, Kitchen - Eat-In
Hot Water Natural Gas
Heating Gas, Forced Air
Cooling Central A/C
Flooring Fully Carpeted, Vinyl
Fireplaces Number 1
Equipment Dishwasher
Fireplace Y
Appliance Dishwasher
Heat Source Natural Gas
Laundry Main Floor
Exterior
Garage Spaces 3.0
Pool In Ground
Utilities Available Cable TV
Amenities Available Club House
Water Access N
Roof Type Shingle
Accessibility None
Total Parking Spaces 3
Garage N
Building
Story 1
Sewer Public Sewer
Water Public
Architectural Style Ranch/Rambler
Level or Stories 1
Additional Building Above Grade
New Construction N
Others
HOA Fee Include Common Area Maintenance,Lawn Maintenance,Snow Removal,Pool(s)
Senior Community No
Tax ID 11-000090201-00009
Ownership Fee Simple
Security Features Security System
Acceptable Financing Conventional, VA, FHA 203(b)
Listing Terms Conventional, VA, FHA 203(b)
Financing Conventional,VA,FHA 203(b)
Read Less Info
Want to know what your home might be worth? Contact us for a FREE valuation!

Our team is ready to help you sell your home for the highest possible price ASAP

Bought with Elizabeth E Whitesell-Pesce • Keller Williams Realty - Atlantic Shore

"My job is to find and attract mastery-based agents to the office, protect the culture, and make sure everyone is happy! "






