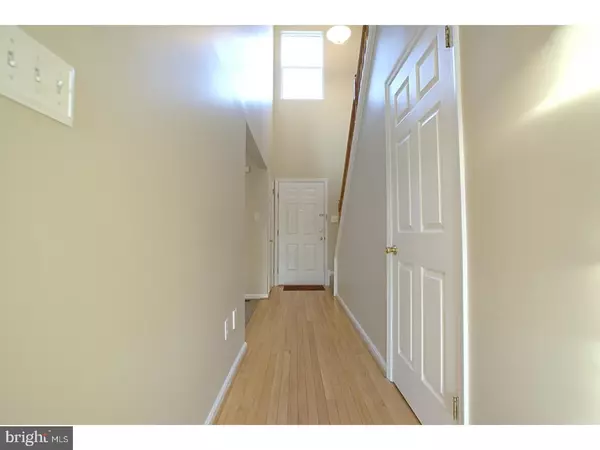$256,000
$259,750
1.4%For more information regarding the value of a property, please contact us for a free consultation.
3 Beds
3 Baths
1,677 SqFt
SOLD DATE : 03/15/2017
Key Details
Sold Price $256,000
Property Type Townhouse
Sub Type Interior Row/Townhouse
Listing Status Sold
Purchase Type For Sale
Square Footage 1,677 sqft
Price per Sqft $152
Subdivision Clifton Mill
MLS Listing ID 1000069286
Sold Date 03/15/17
Style Colonial
Bedrooms 3
Full Baths 2
Half Baths 1
HOA Fees $140/mo
HOA Y/N Y
Abv Grd Liv Area 1,677
Originating Board TREND
Year Built 2001
Annual Tax Amount $6,943
Tax Year 2016
Lot Size 2,688 Sqft
Acres 0.06
Lot Dimensions 0X0
Property Description
Be ready to fall in love with this gorgeous UPDATED 3 bedroom, 2.5 bath Addison Model townhome in much desired Clifton Mill. Boasts NEW carpets, UPDATED lighting, and was JUST PAINTED throughout. The first floor greets you to an inviting foyer with wood floors and cathedral ceilings. There is also a large living room, a formal dining room and a fully updated eat-in kitchen with CERAMIC tile floors, GRANITE countertops, 42" oak cabinets, recessed lights, NEW STAINLESS steel stove & STAINLESS steel dishwasher and a breakfast area with access to a lovely enclosed patio. The second floor boasts a huge master bedroom with vaulted ceilings, a large walk-in closet and its own master bath. There are also 2 generously sized bedrooms sharing a full bath. The large basement has a finished area that can be used as extra living space, a home office or a gym. The unfinished section provides a big work area with work benches and plenty of storage space. There is also nice powder room and a spacious laundry room leading to the one car garage. Did we say you can park 3 cars on this lovely home's long driveway? Relax in the private paver patio accessible from the breakfast room that opens to an open field area with trees - IDEAL park like setting just steps away! Clifton Mill is a beautifully maintained community with a pool, tennis courts, walking trails, open fields to play, mature trees and more! Close to shops and restaurants of Historic Bordentown City and the River Line Train Station (easy to get to Philadelphia and NYC). With close access NJ Turnpike and Routes 295 & 130, get to anywhere easily. Ideal Home, Perfect location, Great Price. Call today!
Location
State NJ
County Burlington
Area Bordentown Twp (20304)
Zoning RES
Rooms
Other Rooms Living Room, Dining Room, Primary Bedroom, Bedroom 2, Kitchen, Bedroom 1, Other, Attic
Basement Full
Interior
Interior Features Primary Bath(s), Butlers Pantry, Ceiling Fan(s), Central Vacuum, Stall Shower, Kitchen - Eat-In
Hot Water Natural Gas
Heating Gas, Forced Air
Cooling Central A/C
Flooring Wood, Fully Carpeted, Vinyl, Tile/Brick
Equipment Oven - Self Cleaning, Dishwasher, Disposal
Fireplace N
Window Features Energy Efficient
Appliance Oven - Self Cleaning, Dishwasher, Disposal
Heat Source Natural Gas
Laundry Main Floor
Exterior
Exterior Feature Patio(s), Porch(es)
Parking Features Inside Access, Garage Door Opener
Garage Spaces 4.0
Utilities Available Cable TV
Amenities Available Swimming Pool, Tennis Courts
Water Access N
Roof Type Shingle
Accessibility None
Porch Patio(s), Porch(es)
Attached Garage 1
Total Parking Spaces 4
Garage Y
Building
Story 2
Foundation Concrete Perimeter
Sewer Public Sewer
Water Public
Architectural Style Colonial
Level or Stories 2
Additional Building Above Grade
Structure Type Cathedral Ceilings,9'+ Ceilings,High
New Construction N
Schools
Elementary Schools Clara Barton
High Schools Bordentown Regional
School District Bordentown Regional School District
Others
HOA Fee Include Pool(s),Common Area Maintenance,Lawn Maintenance
Senior Community No
Tax ID 04-00093 01-00149
Ownership Fee Simple
Acceptable Financing Conventional, VA, FHA 203(b)
Listing Terms Conventional, VA, FHA 203(b)
Financing Conventional,VA,FHA 203(b)
Read Less Info
Want to know what your home might be worth? Contact us for a FREE valuation!

Our team is ready to help you sell your home for the highest possible price ASAP

Bought with Debra Richford • ERA Central Realty Group - Cream Ridge

"My job is to find and attract mastery-based agents to the office, protect the culture, and make sure everyone is happy! "






