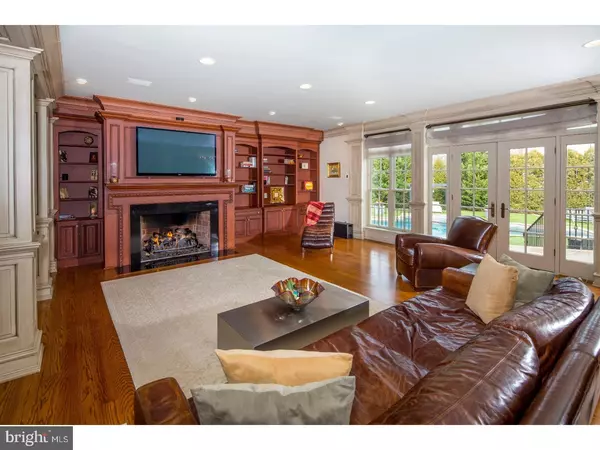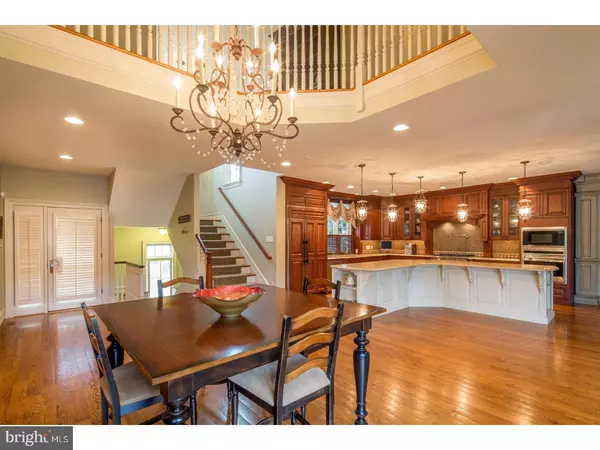$1,975,000
$2,099,000
5.9%For more information regarding the value of a property, please contact us for a free consultation.
6 Beds
8 Baths
6,875 SqFt
SOLD DATE : 04/28/2017
Key Details
Sold Price $1,975,000
Property Type Single Family Home
Sub Type Detached
Listing Status Sold
Purchase Type For Sale
Square Footage 6,875 sqft
Price per Sqft $287
Subdivision Mechling Park
MLS Listing ID 1000069458
Sold Date 04/28/17
Style Traditional
Bedrooms 6
Full Baths 7
Half Baths 1
HOA Y/N N
Abv Grd Liv Area 6,875
Originating Board TREND
Year Built 2004
Annual Tax Amount $36,759
Tax Year 2016
Property Description
FEEL AS IF YOU ARE IN A WORLD OF LUXURY ALL OF YOUR OWN. This fully realized dream estate offers over 6800 sq ft of stunning architecture and impeccable quality. Masterfully decorated, sparing no expense, this exemplary residence offers an elite lifestyle in a centrally located, sought-after community. Your paradise awaits just steps away in the four season resort with Waterscapes saltwater heated pool, fire bowl pits, maintenance free turf, and a two-story loggia with floor to ceiling stone gas fireplace, fully equipped outdoor bar, thermalized blue stone flooring, soaring cedar ceiling with surround sound, situated on approx. 1 acre of lush grounds. Panoramic views can be enjoyed from the moment you walk through the front door. The gracious two-story Foyer with dramatic staircase is flanked by a magnificent Living Room with marble fireplace, and artfully designed Dining Room opening to a sun drenched Solarium. Family and guests can enjoy intimate gatherings or extravagant entertaining in the elegant Family Room with sophisticated cherry built-ins with custom fireplace and striking Chef's Kitchen with WoodMode cabinetry, quartz counter tops, Subzero ref., 2 Asko dishwashers, commercial Wolf 6 burner range with instant hot water, Wolf 2nd oven and microwave, and dual temp. wine cooler. The private Study with built-in cabinetry and desk overlooks the beauty of the rear yard oasis. Accommodating guests is ideal with the main floor Bedroom with private bath and pool entrance, making a fantastic pool changing room or in-law suite. Retreat to the upper level with sumptuous Owner's Suite with marble fireplace, tranquil 20x14 (approx) Sitting Room, boutique-worthy dressing room with wardrobe system, and luxurious Master Bath with radiant floor heat! The hall with balcony leads to 4 generous sized bedrooms, each with private baths, favorable 2nd floor Laundry Room, rear staircase entrance, the 18x11 (approx) Au-Pair/guest suite with full bath, and 3rd floor 16x11 (approx) reading/craft room. The fabulous Lower Level features the architectural woodwork of David Ramsay Cabinetmakers, a lounge area with built-in flat screen, full bar with wine cooler, KitchenAid microwave, 2 U-Line drawer ref.'s, 2 Fisher&Paykel dishwashers, U-Line icemaker, speaker sys., state-of-the-art fitness center, spa with steam shower & more! This is a rare opportunity that offers quality of life all year round, while being minutes to major access routes and downtown Philadelphia.
Location
State NJ
County Burlington
Area Moorestown Twp (20322)
Zoning RES
Rooms
Other Rooms Living Room, Dining Room, Primary Bedroom, Bedroom 2, Bedroom 3, Kitchen, Family Room, Bedroom 1, In-Law/auPair/Suite, Other, Attic
Basement Full, Fully Finished
Interior
Interior Features Primary Bath(s), Kitchen - Island, Butlers Pantry, Ceiling Fan(s), Wet/Dry Bar, Intercom, Stall Shower, Dining Area
Hot Water Natural Gas
Heating Gas, Forced Air, Zoned
Cooling Central A/C
Flooring Wood, Tile/Brick, Stone
Fireplaces Type Marble, Stone, Gas/Propane
Equipment Built-In Range, Oven - Wall, Oven - Self Cleaning, Commercial Range, Dishwasher, Refrigerator, Disposal, Built-In Microwave
Fireplace N
Appliance Built-In Range, Oven - Wall, Oven - Self Cleaning, Commercial Range, Dishwasher, Refrigerator, Disposal, Built-In Microwave
Heat Source Natural Gas
Laundry Upper Floor
Exterior
Exterior Feature Patio(s), Porch(es)
Garage Inside Access, Garage Door Opener
Garage Spaces 6.0
Fence Other
Pool In Ground
Utilities Available Cable TV
Waterfront N
Water Access N
Roof Type Shingle
Accessibility None
Porch Patio(s), Porch(es)
Parking Type On Street, Driveway, Attached Garage, Other
Attached Garage 3
Total Parking Spaces 6
Garage Y
Building
Lot Description Level, Front Yard, Rear Yard, SideYard(s)
Story 3+
Foundation Brick/Mortar
Sewer Public Sewer
Water Public
Architectural Style Traditional
Level or Stories 3+
Additional Building Above Grade
Structure Type Cathedral Ceilings,9'+ Ceilings
New Construction N
Schools
Middle Schools Wm Allen Iii
High Schools Moorestown
School District Moorestown Township Public Schools
Others
Senior Community No
Tax ID 22-03803-00011
Ownership Fee Simple
Security Features Security System
Acceptable Financing Conventional
Listing Terms Conventional
Financing Conventional
Read Less Info
Want to know what your home might be worth? Contact us for a FREE valuation!

Our team is ready to help you sell your home for the highest possible price ASAP

Bought with Samuel N Lepore • Keller Williams Realty - Moorestown

"My job is to find and attract mastery-based agents to the office, protect the culture, and make sure everyone is happy! "






