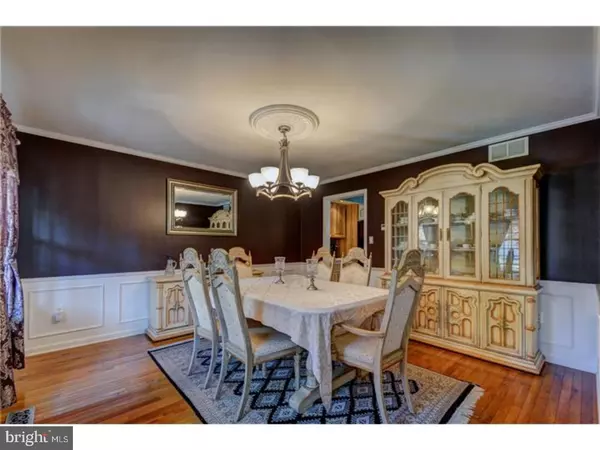$387,500
$409,900
5.5%For more information regarding the value of a property, please contact us for a free consultation.
4 Beds
3 Baths
2,705 SqFt
SOLD DATE : 05/11/2017
Key Details
Sold Price $387,500
Property Type Single Family Home
Sub Type Detached
Listing Status Sold
Purchase Type For Sale
Square Footage 2,705 sqft
Price per Sqft $143
Subdivision Wellington Woods
MLS Listing ID 1000070294
Sold Date 05/11/17
Style Colonial
Bedrooms 4
Full Baths 2
Half Baths 1
HOA Y/N N
Abv Grd Liv Area 2,705
Originating Board TREND
Year Built 1996
Annual Tax Amount $10,803
Tax Year 2016
Lot Size 0.349 Acres
Acres 0.35
Property Description
Welcome home, This beautiful Crosswicks model located in the sought after Wellington Woods Community has so much to offer! Move rite in to this spacious colonial that begins with a marble foyer and leads to hardwood flooring throughout the first floor. French doors lead to the office which could also be used as a formal Living Room. The elegant dinning room features both crown & wall frame molding. You will love the updated and spacious kitchen with hickory cabinets, tiled backsplash, recessed lighting, tile floor, and unique glass block 'window' and stainless steel appliances. There is plenty of counter space, a movable island, and breakfast area. You will be impressed by the size of the family room, tastefully decorated with chair rail and crown molding. Upstairs the master suite (also accessible via back staircase) boasts a spacious bedroom with an en suite containing both a garden tub and separate stall shower, plus two walk-in closets. three additional bedrooms and full bath complete the second floor. The full basement with its high ceiling is cavernous and great for additional storage. With great curb appeal and very large backyard you will not be disappointed!
Location
State NJ
County Burlington
Area Bordentown Twp (20304)
Zoning RESID
Rooms
Other Rooms Living Room, Dining Room, Primary Bedroom, Bedroom 2, Bedroom 3, Kitchen, Family Room, Bedroom 1, Laundry, Other, Attic
Basement Full, Unfinished
Interior
Interior Features Primary Bath(s), Kitchen - Island, Ceiling Fan(s), Dining Area
Hot Water Natural Gas
Heating Gas, Forced Air
Cooling Central A/C
Flooring Wood, Fully Carpeted, Tile/Brick, Marble
Equipment Cooktop, Dishwasher, Refrigerator
Fireplace N
Window Features Energy Efficient,Replacement
Appliance Cooktop, Dishwasher, Refrigerator
Heat Source Natural Gas
Laundry Main Floor
Exterior
Exterior Feature Porch(es)
Parking Features Inside Access
Garage Spaces 5.0
Utilities Available Cable TV
Water Access N
Roof Type Pitched,Shingle
Accessibility None
Porch Porch(es)
Attached Garage 2
Total Parking Spaces 5
Garage Y
Building
Story 2
Foundation Concrete Perimeter
Sewer Public Sewer
Water Public
Architectural Style Colonial
Level or Stories 2
Additional Building Above Grade
New Construction N
Schools
Middle Schools Bordentown Regional
High Schools Bordentown Regional
School District Bordentown Regional School District
Others
Senior Community No
Tax ID 04-00031-00042
Ownership Fee Simple
Acceptable Financing Conventional
Listing Terms Conventional
Financing Conventional
Read Less Info
Want to know what your home might be worth? Contact us for a FREE valuation!

Our team is ready to help you sell your home for the highest possible price ASAP

Bought with Anna M DeCristofaro • Coldwell Banker Realty

"My job is to find and attract mastery-based agents to the office, protect the culture, and make sure everyone is happy! "






