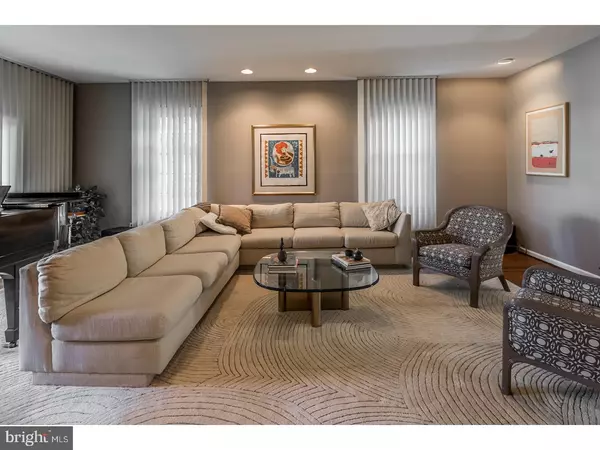$575,000
$599,000
4.0%For more information regarding the value of a property, please contact us for a free consultation.
5 Beds
4 Baths
3,719 SqFt
SOLD DATE : 05/11/2017
Key Details
Sold Price $575,000
Property Type Single Family Home
Sub Type Detached
Listing Status Sold
Purchase Type For Sale
Square Footage 3,719 sqft
Price per Sqft $154
Subdivision Stanwick Glen
MLS Listing ID 1000070470
Sold Date 05/11/17
Style Other,Split Level
Bedrooms 5
Full Baths 4
HOA Y/N N
Abv Grd Liv Area 3,719
Originating Board TREND
Year Built 1969
Annual Tax Amount $17,426
Tax Year 2016
Lot Size 0.610 Acres
Acres 0.61
Lot Dimensions 162X164
Property Description
This spacious, meticulously maintained, home is perfectly situated in Stanwick Glen. Just minutes from the schools, this conveniently located home has all the amenities you could ask for. A strong roof line helps to define the curb appeal of this home. As you approach via the front walkway, the mature trees and landscaping help tuck the home into it's perch on the lot. The gracious front porch welcomes you home. As you cross the threshold, you're welcomed by the tiled foyer connected to several spaces in the home. To your right is the current owner's office/music studio, and to the left is a living room with huge bay window and views out the front. The living room connects toward the back of the home to the over-sized dining room with it's paneled walls and plenty of space for company. The kitchen is situated off the dining room via breakfast room with double glass doors leading to the back yard and beautiful pool. Heading down a half flight of stairs, you'll find a huge family room with fireplace and a connection to an outside screened in porch overlooking the pool. Adjacent to the family room is a full bath and main floor bedroom along with a mudroom entry to the garage, and another exterior access to the front/side of the home. Down another half flight of stairs, you'll find the finished basement. Heading back upstairs, up a half flight from the kitchen level, are three bedrooms and two full baths. Up another half flight of stairs and you have the huge master suite complete with multiple walk-in closets, full bathroom, and den area. This home is worth a visit both for it's well thought out design, and it's desirable location.
Location
State NJ
County Burlington
Area Moorestown Twp (20322)
Zoning RES
Rooms
Other Rooms Living Room, Dining Room, Primary Bedroom, Bedroom 2, Bedroom 3, Kitchen, Family Room, Bedroom 1, In-Law/auPair/Suite, Laundry, Attic
Basement Full
Interior
Interior Features Primary Bath(s), Skylight(s), Ceiling Fan(s), Dining Area
Hot Water Natural Gas
Heating Gas, Forced Air, Zoned
Cooling Central A/C
Flooring Wood, Fully Carpeted, Tile/Brick
Fireplaces Number 1
Fireplaces Type Brick
Equipment Cooktop, Built-In Range, Oven - Wall, Dishwasher, Refrigerator, Disposal, Built-In Microwave
Fireplace Y
Appliance Cooktop, Built-In Range, Oven - Wall, Dishwasher, Refrigerator, Disposal, Built-In Microwave
Heat Source Natural Gas
Laundry Basement
Exterior
Exterior Feature Porch(es)
Parking Features Inside Access, Garage Door Opener
Garage Spaces 2.0
Fence Other
Pool In Ground
Utilities Available Cable TV
Water Access N
Roof Type Pitched,Shingle
Accessibility None
Porch Porch(es)
Attached Garage 2
Total Parking Spaces 2
Garage Y
Building
Lot Description Level, Front Yard, Rear Yard, SideYard(s)
Story Other
Foundation Brick/Mortar
Sewer Public Sewer
Water Public
Architectural Style Other, Split Level
Level or Stories Other
Additional Building Above Grade
New Construction N
Schools
Middle Schools Wm Allen Iii
High Schools Moorestown
School District Moorestown Township Public Schools
Others
Senior Community No
Tax ID 22-05800-00004
Ownership Fee Simple
Security Features Security System
Read Less Info
Want to know what your home might be worth? Contact us for a FREE valuation!

Our team is ready to help you sell your home for the highest possible price ASAP

Bought with Melissa S Young • BHHS Fox & Roach-Moorestown

"My job is to find and attract mastery-based agents to the office, protect the culture, and make sure everyone is happy! "






