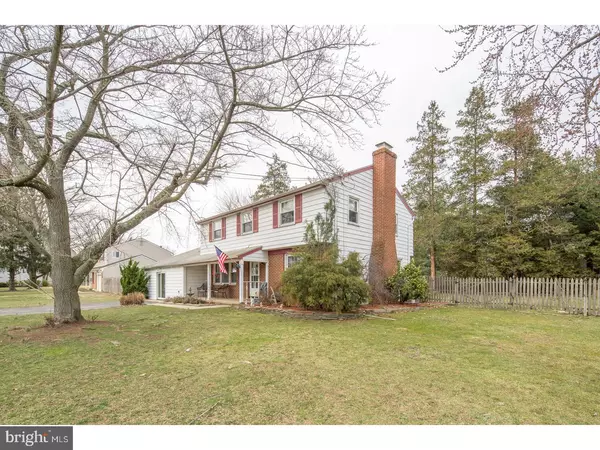$238,000
$249,900
4.8%For more information regarding the value of a property, please contact us for a free consultation.
4 Beds
3 Baths
2,468 SqFt
SOLD DATE : 05/16/2017
Key Details
Sold Price $238,000
Property Type Single Family Home
Sub Type Detached
Listing Status Sold
Purchase Type For Sale
Square Footage 2,468 sqft
Price per Sqft $96
Subdivision Birchwood
MLS Listing ID 1000071366
Sold Date 05/16/17
Style Colonial
Bedrooms 4
Full Baths 2
Half Baths 1
HOA Y/N N
Abv Grd Liv Area 2,468
Originating Board TREND
Year Built 1960
Annual Tax Amount $8,424
Tax Year 2016
Lot Size 10,878 Sqft
Acres 0.25
Lot Dimensions 111X98
Property Description
Looking for a great home in a great neighborhood in a great town with a great price? 729 Hilltop rd is the home you've been searching for! This two story center-hall colonial sits on a large private fenced-in lot in the desirable Birchwood neighborhood and is located in the wonderful town of Cinnaminson, known for its affordable taxes and exceptional schools. This four bedroom two and a half bathroom home has not just one, but two fireplaces to keep the whole family warm on those cold nights. The garage has been converted into a game room, which opens into the family room and creates the perfect space for entertaining plenty of guests. The spacious kitchen has room for the family to eat or prepare a dinner to be served in the formal dining room. The living room features sliding glass doors that lead to the backyard patio, which is a perfect spot to relax and enjoy the nice weather. All four generously sized bedrooms are situated upstairs along with two full bathrooms including one in the master suite. The Cinnaminson area offers a short commute to Philly and is surrounded by some of the best dining and shopping destinations. This home has been well-maintained throughout the years and is just waiting for the design savvy buyer to give the interior all the modern updates it deserves! Don't hesitate, come see this incredible home today!
Location
State NJ
County Burlington
Area Cinnaminson Twp (20308)
Zoning RESI
Rooms
Other Rooms Living Room, Dining Room, Primary Bedroom, Bedroom 2, Bedroom 3, Kitchen, Family Room, Bedroom 1, Other, Attic
Basement Partial, Unfinished
Interior
Interior Features Primary Bath(s), Ceiling Fan(s), Kitchen - Eat-In
Hot Water Natural Gas
Heating Gas, Forced Air
Cooling Central A/C
Flooring Wood, Fully Carpeted
Fireplaces Number 2
Fireplaces Type Brick, Gas/Propane
Equipment Cooktop, Built-In Range
Fireplace Y
Appliance Cooktop, Built-In Range
Heat Source Natural Gas
Laundry Basement
Exterior
Exterior Feature Patio(s)
Garage Spaces 2.0
Fence Other
Utilities Available Cable TV
Water Access N
Roof Type Shingle
Accessibility None
Porch Patio(s)
Total Parking Spaces 2
Garage N
Building
Lot Description Front Yard, Rear Yard
Story 2
Sewer Public Sewer
Water Public
Architectural Style Colonial
Level or Stories 2
Additional Building Above Grade
New Construction N
Schools
Elementary Schools New Albany
Middle Schools Cinnaminson
High Schools Cinnaminson
School District Cinnaminson Township Public Schools
Others
Senior Community No
Tax ID 08-02202-00030
Ownership Fee Simple
Acceptable Financing Conventional, VA, FHA 203(k), FHA 203(b)
Listing Terms Conventional, VA, FHA 203(k), FHA 203(b)
Financing Conventional,VA,FHA 203(k),FHA 203(b)
Read Less Info
Want to know what your home might be worth? Contact us for a FREE valuation!

Our team is ready to help you sell your home for the highest possible price ASAP

Bought with Louis A Visco • Pat McKenna Realtors

"My job is to find and attract mastery-based agents to the office, protect the culture, and make sure everyone is happy! "






