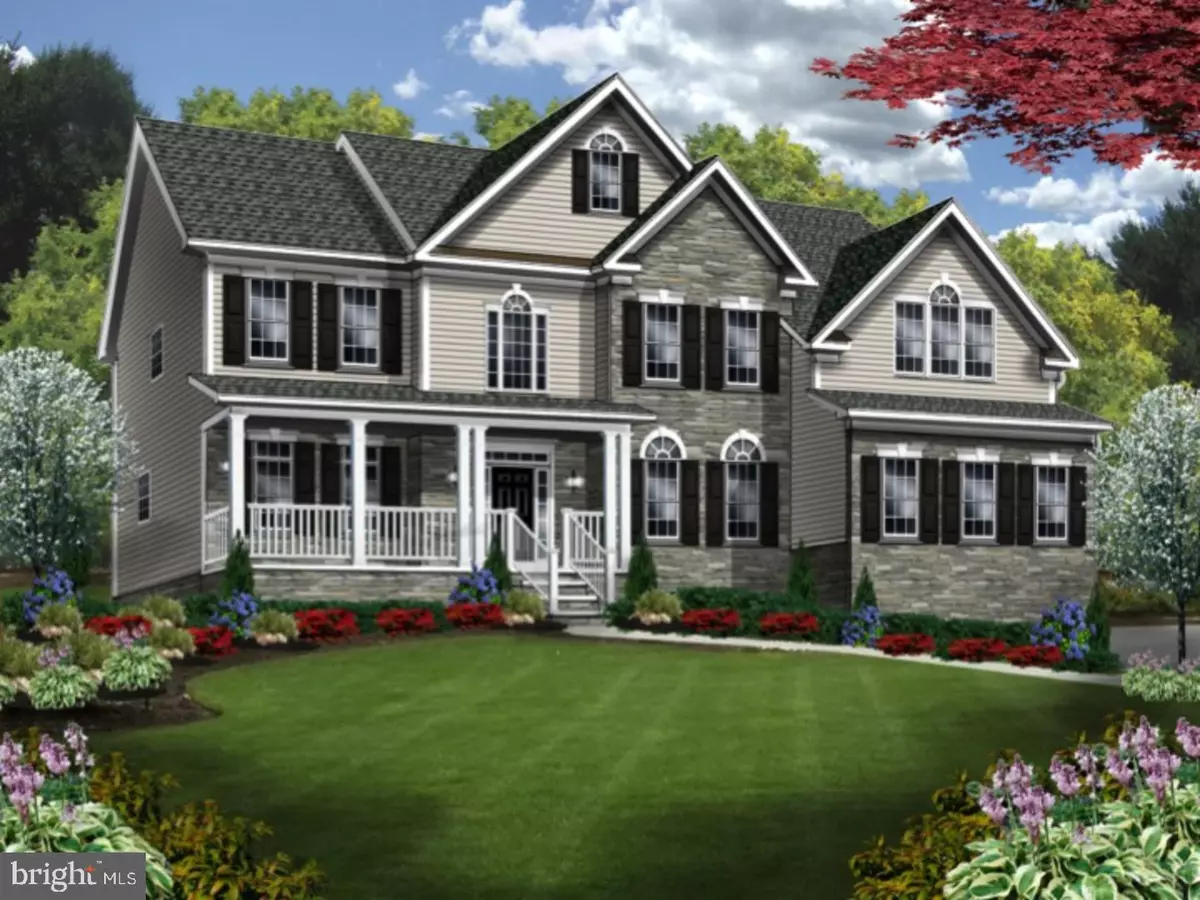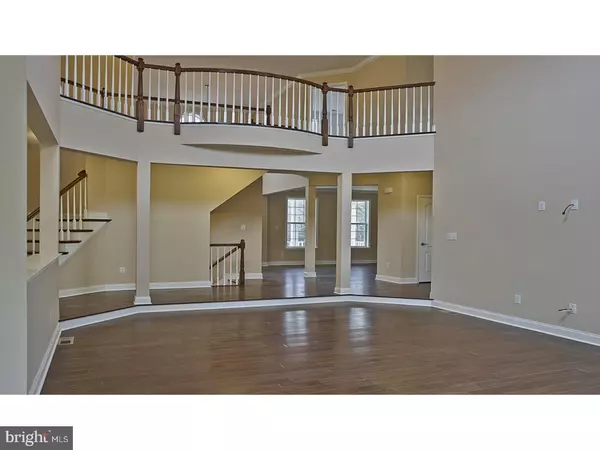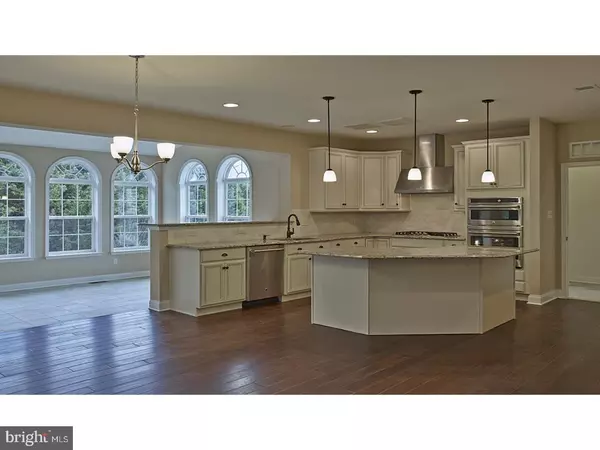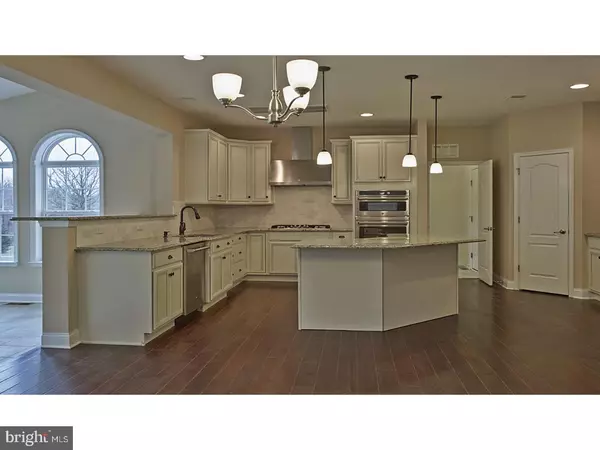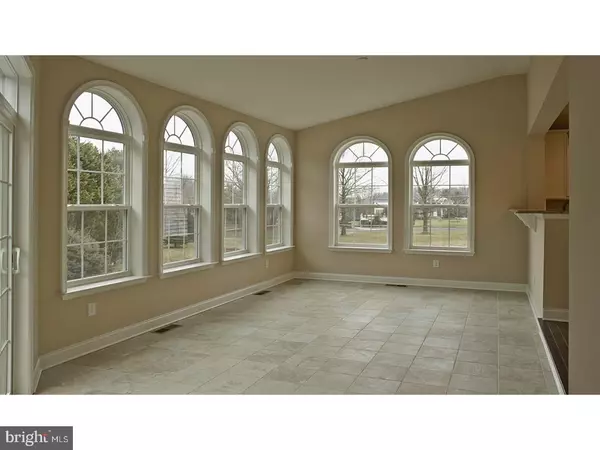$625,000
$799,000
21.8%For more information regarding the value of a property, please contact us for a free consultation.
4 Beds
4 Baths
4,014 SqFt
SOLD DATE : 08/31/2017
Key Details
Sold Price $625,000
Property Type Single Family Home
Sub Type Detached
Listing Status Sold
Purchase Type For Sale
Square Footage 4,014 sqft
Price per Sqft $155
Subdivision Ests At Moorestown
MLS Listing ID 1000071920
Sold Date 08/31/17
Style Traditional
Bedrooms 4
Full Baths 3
Half Baths 1
HOA Y/N N
Abv Grd Liv Area 4,014
Originating Board TREND
Year Built 2017
Annual Tax Amount $6,551
Tax Year 2016
Lot Size 1.620 Acres
Acres 1.62
Lot Dimensions 733X168
Property Description
Situated on a picturesque cul-de-sac in prestigious Estates at Moorestown, D.R. Horton's Balmoral Country Manor was designed to seamlessly integrate classic elegance with splendid comfort and modern conveniences. Boasting over 4000 square feet of gracious living, the interior envelops you with a rich color pallet and sparkling sunshine, complementing impressive common rooms and intimate private spaces. Evoking a fresh architectural style, the grand foyer bids you welcome and segues to the living room and formal dining room. The voluminous family room, with columned entry, maximizes relaxation amid inspiring features such as clearstory windows, soaring ceiling and a marble surround fireplace. Juxtaposed is the gourmet kitchen, sure to please with handsome cabinetry, granite counters, top-of-the-line stainless appliances, center island /breakfast bar, walk-in pantry, second stairwell and breakfast area. Bringing nature indoors, the sunroom with six arched windows and sliding glass door to the yard is a befitting counterpoint to the first floor. Strategically placed, the private office and the first floor laundry room offer coveted convenience. Ascend the turned staircase to the second floor; here you will find a master suite, offering complete privacy in the bedroom with tray ceiling and sequestered sitting room. Preceded by walk-in closets the master bath features his & hers vanities, walk-in shower and a corner soaking tub. A junior suite with private bath and two more bedrooms sharing a Jack & Jill bath complete the second floor. Ready to add to your living space is a basement outfitted with a high ceiling, an abundance of space and plumbed for a fourth bathroom. Imparting that "small town" feel with easy access to so many coveted community amenities, excellent schools and its proximity to Philadelphia, Moorestown has been ranked number one on Money Magazine's list of the 100 best places to live in America.
Location
State NJ
County Burlington
Area Moorestown Twp (20322)
Zoning RES
Rooms
Other Rooms Living Room, Dining Room, Primary Bedroom, Bedroom 2, Bedroom 3, Kitchen, Family Room, Bedroom 1, Other
Basement Full, Drainage System
Interior
Interior Features Primary Bath(s), Kitchen - Island, Butlers Pantry, Stall Shower, Dining Area
Hot Water Natural Gas
Heating Gas, Forced Air, Zoned, Energy Star Heating System, Programmable Thermostat
Cooling Central A/C
Flooring Wood, Fully Carpeted, Tile/Brick
Fireplaces Number 1
Fireplaces Type Marble
Equipment Cooktop, Oven - Wall, Oven - Double, Oven - Self Cleaning, Dishwasher, Disposal, Energy Efficient Appliances, Built-In Microwave
Fireplace Y
Window Features Energy Efficient
Appliance Cooktop, Oven - Wall, Oven - Double, Oven - Self Cleaning, Dishwasher, Disposal, Energy Efficient Appliances, Built-In Microwave
Heat Source Natural Gas
Laundry Main Floor
Exterior
Parking Features Inside Access
Garage Spaces 6.0
Water Access N
Roof Type Pitched,Shingle
Accessibility None
Attached Garage 3
Total Parking Spaces 6
Garage Y
Building
Lot Description Corner, Cul-de-sac, Front Yard, Rear Yard, SideYard(s)
Story 2
Foundation Concrete Perimeter
Sewer On Site Septic
Water Public
Architectural Style Traditional
Level or Stories 2
Additional Building Above Grade
Structure Type Cathedral Ceilings,9'+ Ceilings
New Construction Y
Schools
Elementary Schools Moorestown Upper
Middle Schools Wm Allen Iii
High Schools Moorestown
School District Moorestown Township Public Schools
Others
Senior Community No
Tax ID 22-07000-00017
Ownership Fee Simple
Read Less Info
Want to know what your home might be worth? Contact us for a FREE valuation!

Our team is ready to help you sell your home for the highest possible price ASAP

Bought with Mesina Rutstein • Mesina Realty Group, LLC

"My job is to find and attract mastery-based agents to the office, protect the culture, and make sure everyone is happy! "

