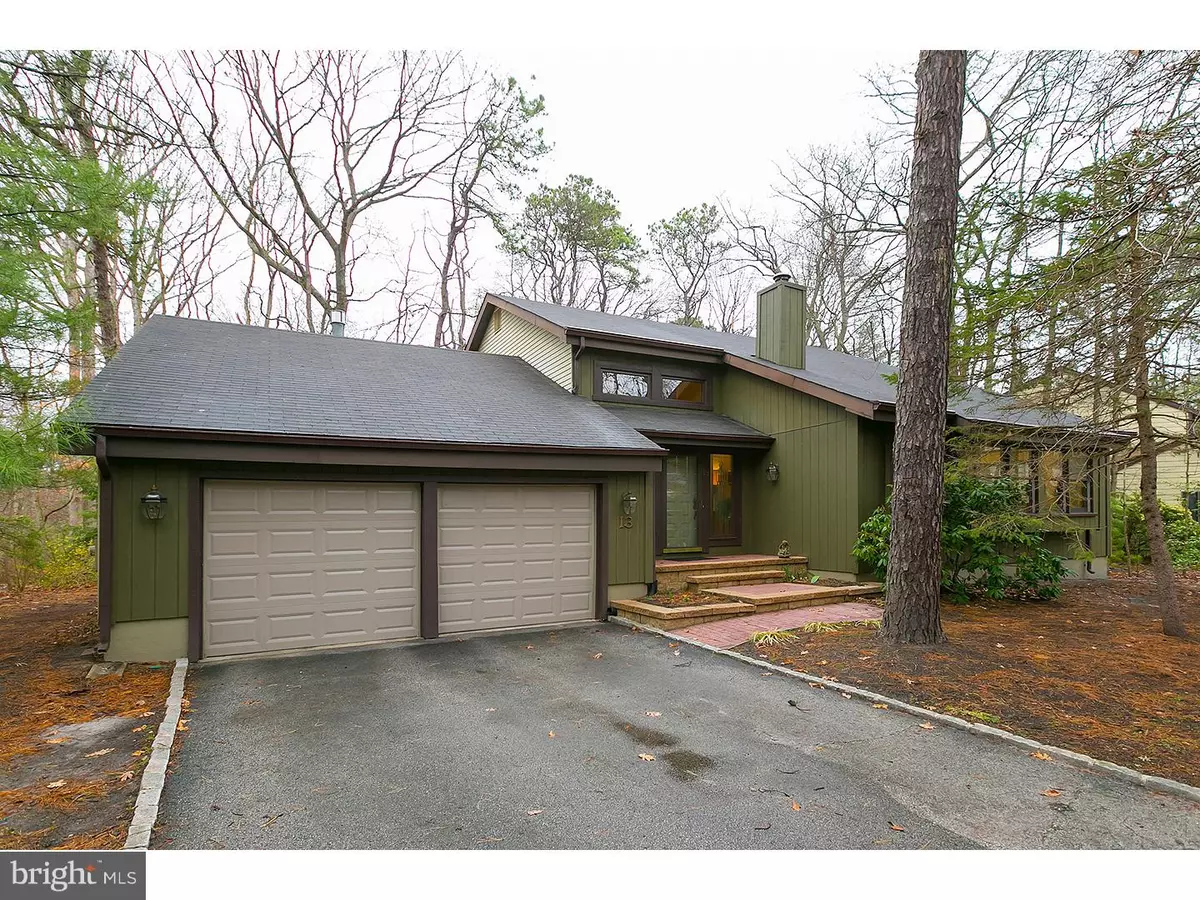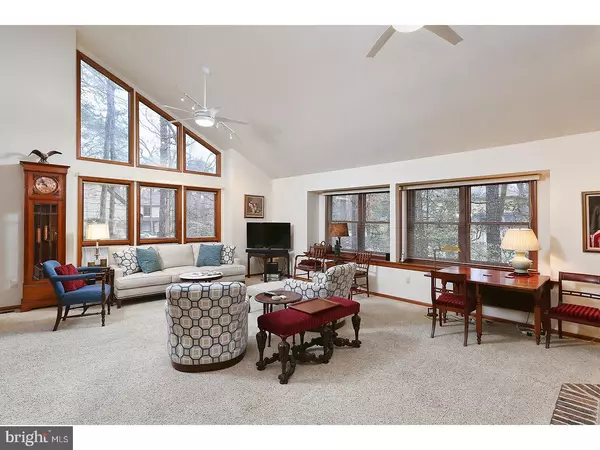$334,000
$339,900
1.7%For more information regarding the value of a property, please contact us for a free consultation.
4 Beds
3 Baths
2,320 SqFt
SOLD DATE : 06/02/2017
Key Details
Sold Price $334,000
Property Type Single Family Home
Sub Type Detached
Listing Status Sold
Purchase Type For Sale
Square Footage 2,320 sqft
Price per Sqft $143
Subdivision Kings Grant
MLS Listing ID 1000073240
Sold Date 06/02/17
Style Contemporary
Bedrooms 4
Full Baths 2
Half Baths 1
HOA Fees $26/ann
HOA Y/N Y
Abv Grd Liv Area 2,320
Originating Board TREND
Year Built 1983
Annual Tax Amount $8,649
Tax Year 2016
Lot Size 0.260 Acres
Acres 0.26
Lot Dimensions 87' X 150'
Property Description
13 Elizabeth Court West is a stunning two-story custom built Contemporary home which is situated on a private cul-de-sac in the Kings Grant section of Marlton. If you like to entertain, this home is for you. This 4 bedroom, 2.5 bath, 2-car garage home features a large open floor plan with plenty of volume, a master bedroom suite with master bath located on the main level, soaring two story foyer and Great room, wood burning stove with hearth and 2-story full brick wall, a large kitchen with granite countertops, newer stainless steel appliances and huge breakfast bar with seating for six, a wet bar, a large Laundry room with tub sink, hardwood flooring, newer carpeting, stained wood trim throughout, ceiling fans, newer lighting and recently painted in neutral tones throughout. A spectacular bank of custom windows allows plenty of natural light into the Living Room. The upper hall overlooks the large open floor plan from above. Large 8 foot sliders lead to the 12' X 12' screened porch and the 12' X 12' wood deck. A large 24' X 18' concrete patio has also been added. The 12' X 8' shed/workshop located at the rear grounds features lighting and electric outlets. Spotlights have also been added at the rear of the home. The garage has a large 11' X 10' workshop area located at the rear. Flooring has been added in the attic for additional storage and is accessible by a walk-in access panel located in one of the bedrooms. All appliances, light fixtures, ceiling fans and window treatments are also included with the sale of this home. Additional features include the newer HVAC system installed in 2013, H/W heater in 2012, garage doors in 2013 and gutter guards have been installed on the upper gutters. As you approach 13 Elizabeth Court West, notice the peaceful wooded setting. The exterior is cream vinyl siding with front wood facade. The driveway has been paved and edged in Belgium Block. An EP Henry paver walkway leads to the paver front porch. The grand entry features a soaring two-story 12' X 5' foyer with ceramic tile flooring. From there, light hardwood floored hallways continue into the Kitchen and Dining room. This home has been meticulously maintained by its present owners and shows like new.
Location
State NJ
County Burlington
Area Evesham Twp (20313)
Zoning RD-1
Rooms
Other Rooms Living Room, Dining Room, Primary Bedroom, Bedroom 2, Bedroom 3, Kitchen, Bedroom 1, Laundry, Other, Attic
Interior
Interior Features Primary Bath(s), Ceiling Fan(s), Wood Stove, Stall Shower, Breakfast Area
Hot Water Natural Gas
Heating Gas, Forced Air
Cooling Central A/C
Flooring Wood, Fully Carpeted, Vinyl, Tile/Brick
Fireplaces Number 1
Fireplaces Type Brick
Equipment Oven - Self Cleaning, Dishwasher, Disposal, Built-In Microwave
Fireplace Y
Window Features Energy Efficient
Appliance Oven - Self Cleaning, Dishwasher, Disposal, Built-In Microwave
Heat Source Natural Gas
Laundry Main Floor
Exterior
Exterior Feature Deck(s), Patio(s)
Parking Features Inside Access, Garage Door Opener, Oversized
Garage Spaces 5.0
Utilities Available Cable TV
Amenities Available Swimming Pool, Tennis Courts, Tot Lots/Playground
Water Access N
Accessibility None
Porch Deck(s), Patio(s)
Attached Garage 2
Total Parking Spaces 5
Garage Y
Building
Lot Description Trees/Wooded
Story 2
Sewer Public Sewer
Water Public
Architectural Style Contemporary
Level or Stories 2
Additional Building Above Grade
Structure Type Cathedral Ceilings
New Construction N
Schools
Elementary Schools Rice
Middle Schools Marlton
School District Evesham Township
Others
HOA Fee Include Pool(s),Common Area Maintenance,Management
Senior Community No
Tax ID 13-00051 03-00023
Ownership Fee Simple
Acceptable Financing Conventional, VA, FHA 203(b)
Listing Terms Conventional, VA, FHA 203(b)
Financing Conventional,VA,FHA 203(b)
Read Less Info
Want to know what your home might be worth? Contact us for a FREE valuation!

Our team is ready to help you sell your home for the highest possible price ASAP

Bought with Lorraine Silverman • BHHS Fox & Roach-Marlton

"My job is to find and attract mastery-based agents to the office, protect the culture, and make sure everyone is happy! "






