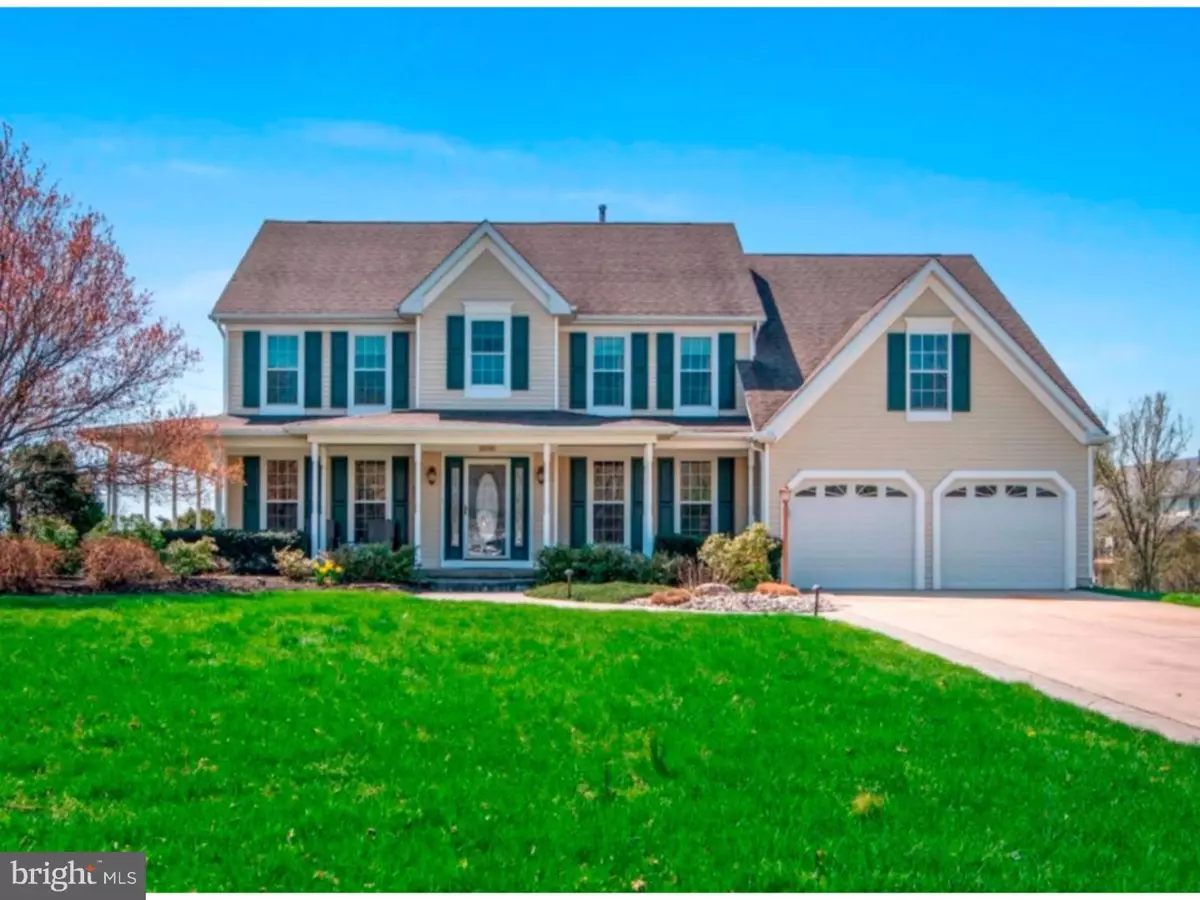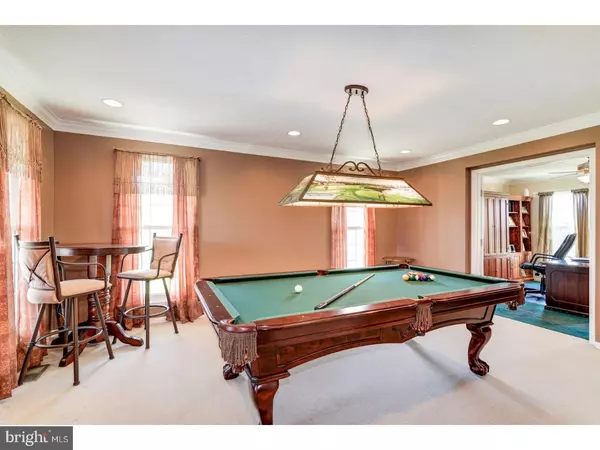$485,000
$489,900
1.0%For more information regarding the value of a property, please contact us for a free consultation.
4 Beds
4 Baths
2,934 SqFt
SOLD DATE : 06/27/2017
Key Details
Sold Price $485,000
Property Type Single Family Home
Sub Type Detached
Listing Status Sold
Purchase Type For Sale
Square Footage 2,934 sqft
Price per Sqft $165
Subdivision Saratoga Farms
MLS Listing ID 1000073730
Sold Date 06/27/17
Style Colonial,Traditional
Bedrooms 4
Full Baths 3
Half Baths 1
HOA Y/N N
Abv Grd Liv Area 2,934
Originating Board TREND
Year Built 1992
Annual Tax Amount $12,292
Tax Year 2016
Lot Size 0.621 Acres
Acres 0.62
Property Description
Welcome home to 204 Churchill Downs Ct! This executive style home situated on .6 acres with its inviting wrap around porch offers everything the most sophisticated shopper is looking for and more. Enter the home to see the large living room which opens to the convenient, light-filled first floor office. Perfect if you need to work from home. Generous sun-lit dining room features beautiful hardwood, crown molding and full size windows. The bright and airy 2-story family room is roomy and comfortable and showcases the marble surround gas fireplace, skylights and opens up to the fabulous newly-remodeled gourmet kitchen for the discerning chef in you. The efficient space features an abundance of 42" cabinets, granite counter tops, stainless steel appliances including 5 burner gas stove, center island, butler's pantry, bar sink and tile back splash. Built-in breakfast bar is convenient and overlooks the private wooden deck with wrought iron railing. The upstairs master suite boasts cathedral ceiling, loads of windows and light, spacious remodeled bath, over sized shower, separate make-up vanity and walk-in closet. Two nice size bedrooms share Jack & Jill bath. A fourth roomy bedroom and hall bath round out the second floor. The finished basement, perfect for entertaining has outside access and extra storage. Additional amenities include 3 year old hot water heater, 3 year old AC, newer roof, newer HVAC, hard wood floors, recessed lighting, shed, irrigation system, Mount Laurel School System and centrally located - close to all major highways, stores, and restaurants. The many upgrades and amenities make this home truly one of a kind and a must see! Click on the VIRTUAL TOUR link for the 3-D walk through. Make The Smart Move and schedule your appointment today.
Location
State NJ
County Burlington
Area Mount Laurel Twp (20324)
Zoning RES
Rooms
Other Rooms Living Room, Dining Room, Primary Bedroom, Bedroom 2, Bedroom 3, Kitchen, Family Room, Bedroom 1, Other
Basement Full
Interior
Interior Features Primary Bath(s), Kitchen - Island, Butlers Pantry, Ceiling Fan(s)
Hot Water Natural Gas
Heating Gas, Forced Air
Cooling Central A/C
Flooring Wood, Fully Carpeted, Tile/Brick
Fireplaces Number 1
Equipment Built-In Range, Oven - Self Cleaning, Dishwasher, Disposal, Built-In Microwave
Fireplace Y
Window Features Energy Efficient,Replacement
Appliance Built-In Range, Oven - Self Cleaning, Dishwasher, Disposal, Built-In Microwave
Heat Source Natural Gas
Laundry Basement
Exterior
Exterior Feature Deck(s), Porch(es)
Parking Features Inside Access, Garage Door Opener
Garage Spaces 5.0
Utilities Available Cable TV
Water Access N
Roof Type Pitched,Shingle
Accessibility None
Porch Deck(s), Porch(es)
Attached Garage 2
Total Parking Spaces 5
Garage Y
Building
Lot Description Level
Story 2
Foundation Concrete Perimeter
Sewer Public Sewer
Water Public
Architectural Style Colonial, Traditional
Level or Stories 2
Additional Building Above Grade
Structure Type Cathedral Ceilings,9'+ Ceilings
New Construction N
Schools
Elementary Schools Springville
Middle Schools Thomas E. Harrington
School District Mount Laurel Township Public Schools
Others
Senior Community No
Tax ID 24-00805 01-00056
Ownership Fee Simple
Acceptable Financing Conventional, VA, FHA 203(b)
Listing Terms Conventional, VA, FHA 203(b)
Financing Conventional,VA,FHA 203(b)
Read Less Info
Want to know what your home might be worth? Contact us for a FREE valuation!

Our team is ready to help you sell your home for the highest possible price ASAP

Bought with Sharon D'Errico • RE/MAX ONE Realty

"My job is to find and attract mastery-based agents to the office, protect the culture, and make sure everyone is happy! "






