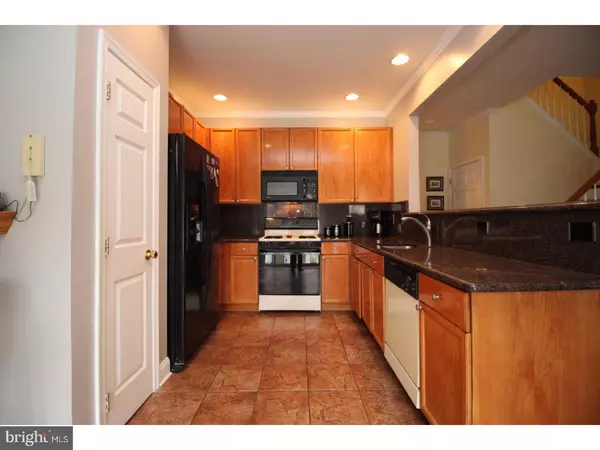$289,900
$289,900
For more information regarding the value of a property, please contact us for a free consultation.
3 Beds
3 Baths
1,984 SqFt
SOLD DATE : 06/23/2017
Key Details
Sold Price $289,900
Property Type Townhouse
Sub Type Interior Row/Townhouse
Listing Status Sold
Purchase Type For Sale
Square Footage 1,984 sqft
Price per Sqft $146
Subdivision Clifton Mill
MLS Listing ID 1000073788
Sold Date 06/23/17
Style Other
Bedrooms 3
Full Baths 2
Half Baths 1
HOA Fees $140/mo
HOA Y/N Y
Abv Grd Liv Area 1,984
Originating Board TREND
Year Built 2000
Annual Tax Amount $7,169
Tax Year 2016
Lot Size 2,175 Sqft
Acres 0.05
Lot Dimensions O
Property Description
Desirable Lafayette model town home with full basement and garage located on premium park like lot - The largest Commons at Clifton Mill interior models at 1967 Sq.ft. (not including the basement) - 9 ft Ceilings & Gorgeous maple wood floors on the 1st level - Formal living & Dining rm combination - Many rooms accented with decorative crown & wide base trim moldings - Family room w/ceiling fan, wood burning fireplace, marble surrounds & wood mantel - Upgraded kitchen w/42' cabinets, granite counters tops, granite back splash, gas range, microwave, dishwasher, recessed lights & ceramic tile floors - Breakfast area w/ceramic floors & sliding doors to stone patio - Patio w/private, stone tile floor & maintenance free vinyl fencing - 2nd level gorgeous wood tone laminate flooring - Master bedroom suite w/vaulted ceiling, walk-in closet, fan & sitting room - Master bath w/soaking tub, shower stall, granite counters & crown moldings - 2 additional generous size bedrooms - 2nd level laundry area - New windows & doors w/lifetime transferable warranty - Full basement ready to be finished - Garage w/opener - Great community w/pool & tennis facility - Minutes from shopping, major highways and Hamilton Train Station.
Location
State NJ
County Burlington
Area Bordentown Twp (20304)
Zoning RES
Rooms
Other Rooms Living Room, Dining Room, Primary Bedroom, Bedroom 2, Kitchen, Family Room, Bedroom 1, Laundry, Other, Attic
Basement Full, Unfinished
Interior
Interior Features Primary Bath(s), Butlers Pantry, Ceiling Fan(s), Stall Shower, Dining Area
Hot Water Natural Gas
Heating Gas, Forced Air
Cooling Central A/C
Flooring Wood, Fully Carpeted, Tile/Brick
Fireplaces Number 1
Fireplaces Type Marble
Equipment Dishwasher, Built-In Microwave
Fireplace Y
Window Features Energy Efficient,Replacement
Appliance Dishwasher, Built-In Microwave
Heat Source Natural Gas
Laundry Upper Floor
Exterior
Exterior Feature Patio(s)
Parking Features Garage Door Opener
Garage Spaces 3.0
Fence Other
Utilities Available Cable TV
Amenities Available Swimming Pool, Tennis Courts
Water Access N
Roof Type Pitched,Shingle
Accessibility None
Porch Patio(s)
Attached Garage 1
Total Parking Spaces 3
Garage Y
Building
Story 2
Foundation Concrete Perimeter
Sewer Public Sewer
Water Public
Architectural Style Other
Level or Stories 2
Additional Building Above Grade
Structure Type Cathedral Ceilings,9'+ Ceilings
New Construction N
Schools
School District Bordentown Regional School District
Others
Pets Allowed Y
HOA Fee Include Pool(s),Lawn Maintenance,Trash,Management
Senior Community No
Tax ID 04-00093 03-00015
Ownership Fee Simple
Pets Allowed Case by Case Basis
Read Less Info
Want to know what your home might be worth? Contact us for a FREE valuation!

Our team is ready to help you sell your home for the highest possible price ASAP

Bought with Donna M Halgas • Long & Foster Real Estate, Inc.

"My job is to find and attract mastery-based agents to the office, protect the culture, and make sure everyone is happy! "






