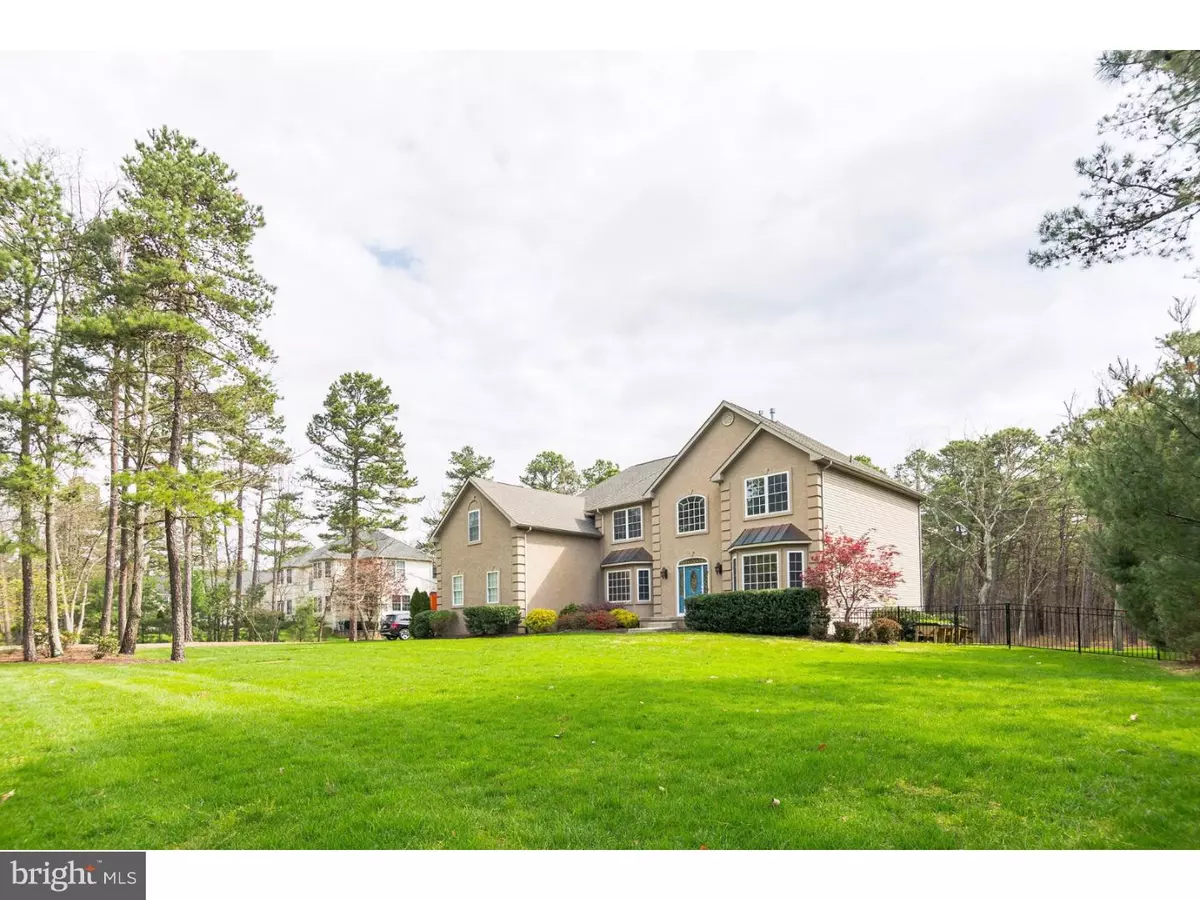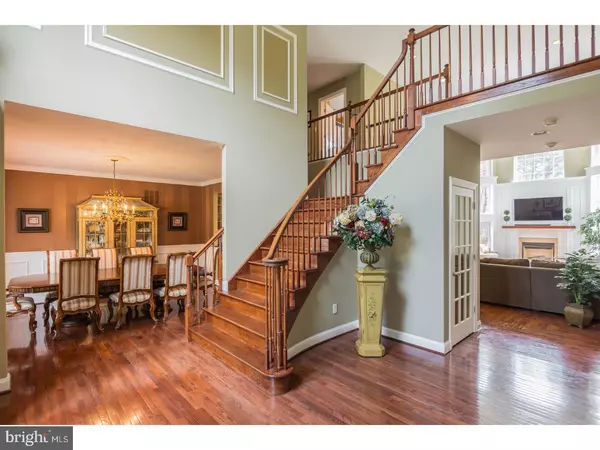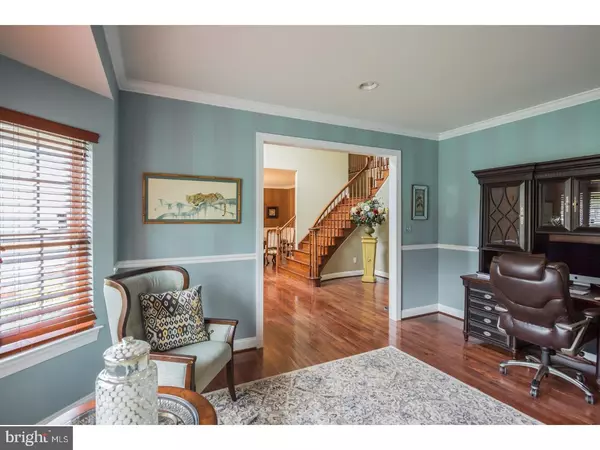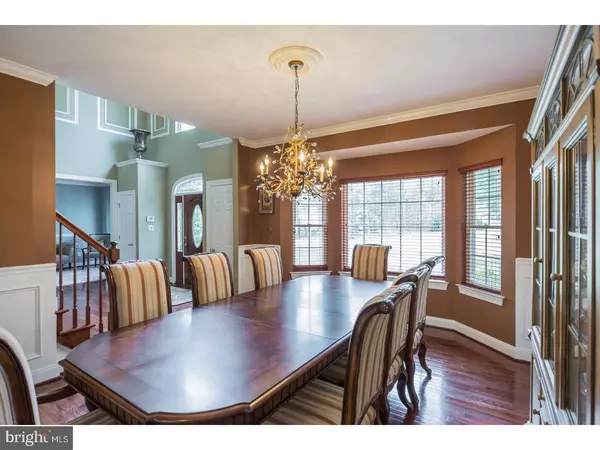$600,000
$600,000
For more information regarding the value of a property, please contact us for a free consultation.
4 Beds
4 Baths
3,690 SqFt
SOLD DATE : 07/11/2017
Key Details
Sold Price $600,000
Property Type Single Family Home
Sub Type Detached
Listing Status Sold
Purchase Type For Sale
Square Footage 3,690 sqft
Price per Sqft $162
Subdivision Sanctuary
MLS Listing ID 1000073852
Sold Date 07/11/17
Style Colonial,Traditional
Bedrooms 4
Full Baths 2
Half Baths 2
HOA Fees $29/ann
HOA Y/N Y
Abv Grd Liv Area 3,690
Originating Board TREND
Year Built 2005
Annual Tax Amount $16,293
Tax Year 2016
Lot Size 1.489 Acres
Acres 1.49
Lot Dimensions 135X396X133X235
Property Description
Click on video icon for walking tour! Spectacular, Incredibly upgraded, Superior Location - these are just a few adjectives that describe this amazing executive home in The Sanctuary.Situated on a lush 1.4892 acre lot (with green acres behind) this home is truly outstanding! As you approach,take note of the lovely curb appeal. Step into the foyer where there are hardwood floors that carry through the foyer, dining room and living room.Walls throughout have been painted in neutral pottery barn colors. Hickory handscraped wood floors grace the two story family room which is surrounded by walls of windows overlooking the rear grounds. Extensive millwork has been added surrounding the gas fireplace and windows. A study off the foyer is entered through double doors and is the perfect spot for an in-home office or media center! The kitchen is lovely and features abundant cabinetry, stainless steel appliances including refrigerator, two ovens, 4 burner gas cooktop with microwave above, dishwasher and even a wine cooler. Countertops are granite and there is a center island/breakfast bar (the stools are included)! Adjacent to the kitchen is a mudroom and there is a passage door to the rear deck and a passage door to the three car garage. Ascend to the second floor where the handscraped engineered floors have been installed throughout all four bedrooms. The master bedroom suite is incredible and features a tray ceiling, freshly painted walls and a HUGE walk-in closet! The laundry area was relocated from the mud-room to an area adjacent to the master - what an incredible idea! The luxury master bath features a HUGE walk-in shower, double sinks, stone floor and freshly painted walls. The hall bath boasts a tub with surround and double sinks. Descend to the lower level which has been finished and is incredible! It is sectioned off into another family room with extensive built-ins, a media center/gym and there's also a powder room! Unfinished space here is great for your added storage! A patio door off the kitchen leads to the huge rear deck where you can appreciate the lush rear yard. The yard is fully fenced and there is even a small storage shed beyond the fence. Not only did the original owner add $125,000 in "extras" at the time of construction, the current owner has now added the finishing touches - fenced yard, handscraped floors, security system, NEST system, inground irrigation and the list goes on! Homes of this caliber are rare. Truly Spectacular!
Location
State NJ
County Burlington
Area Evesham Twp (20313)
Zoning RD-2
Rooms
Other Rooms Living Room, Dining Room, Primary Bedroom, Bedroom 2, Bedroom 3, Kitchen, Family Room, Bedroom 1, Laundry, Other
Basement Full, Fully Finished
Interior
Interior Features Primary Bath(s), Kitchen - Island, Butlers Pantry, Kitchen - Eat-In
Hot Water Natural Gas
Heating Gas, Forced Air
Cooling Central A/C
Flooring Wood, Tile/Brick
Fireplaces Number 1
Equipment Cooktop, Oven - Wall, Oven - Double, Oven - Self Cleaning, Dishwasher, Refrigerator, Energy Efficient Appliances, Built-In Microwave
Fireplace Y
Appliance Cooktop, Oven - Wall, Oven - Double, Oven - Self Cleaning, Dishwasher, Refrigerator, Energy Efficient Appliances, Built-In Microwave
Heat Source Natural Gas
Laundry Upper Floor
Exterior
Exterior Feature Deck(s)
Parking Features Inside Access, Garage Door Opener
Garage Spaces 6.0
Fence Other
Water Access N
Roof Type Shingle
Accessibility None
Porch Deck(s)
Attached Garage 3
Total Parking Spaces 6
Garage Y
Building
Lot Description Level
Story 2
Foundation Concrete Perimeter
Sewer On Site Septic
Water Public
Architectural Style Colonial, Traditional
Level or Stories 2
Additional Building Above Grade
New Construction N
Schools
Elementary Schools Marlton
Middle Schools Marlton
School District Evesham Township
Others
Senior Community No
Tax ID 13-00089 10-00004
Ownership Fee Simple
Acceptable Financing Conventional
Listing Terms Conventional
Financing Conventional
Read Less Info
Want to know what your home might be worth? Contact us for a FREE valuation!

Our team is ready to help you sell your home for the highest possible price ASAP

Bought with Anna M DeCristofaro • Coldwell Banker Realty

"My job is to find and attract mastery-based agents to the office, protect the culture, and make sure everyone is happy! "






