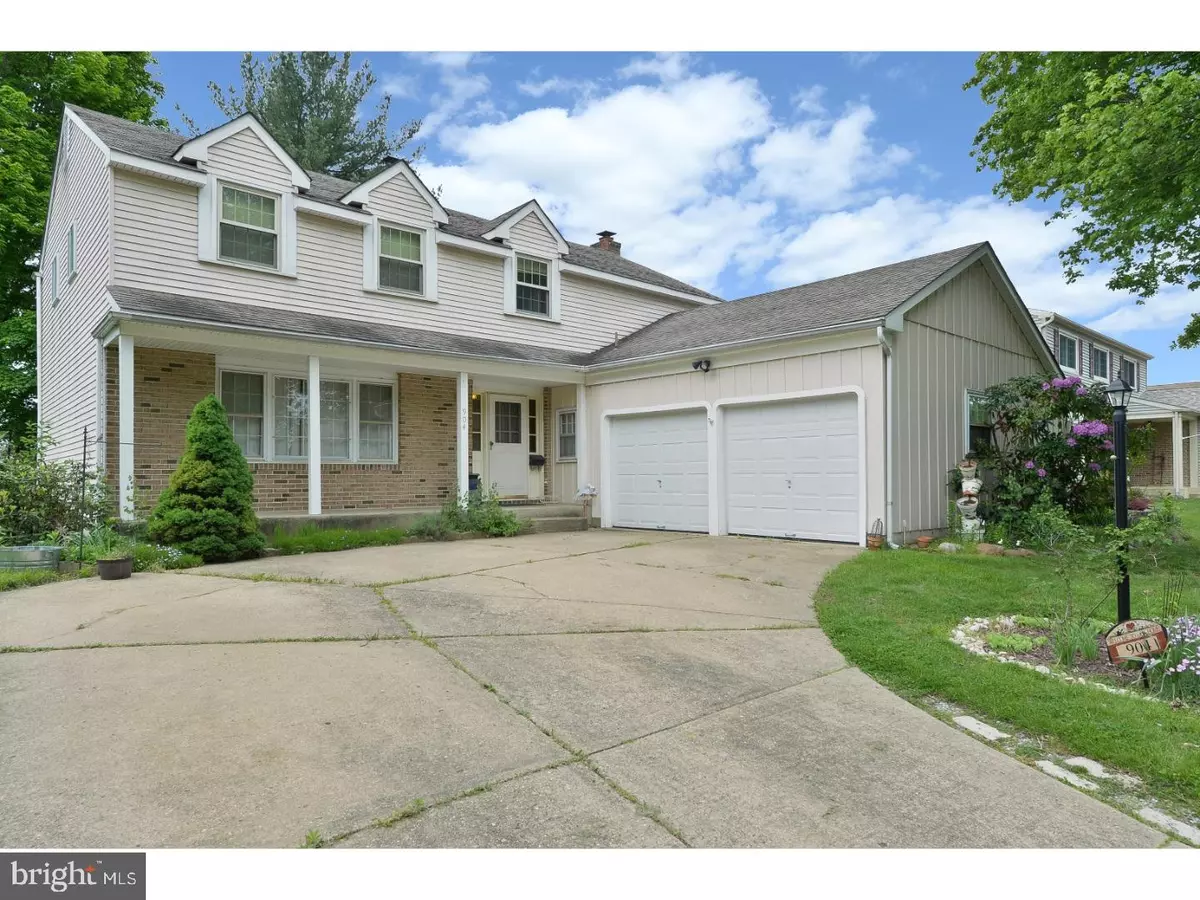$325,000
$329,999
1.5%For more information regarding the value of a property, please contact us for a free consultation.
4 Beds
3 Baths
2,442 SqFt
SOLD DATE : 07/28/2017
Key Details
Sold Price $325,000
Property Type Single Family Home
Sub Type Detached
Listing Status Sold
Purchase Type For Sale
Square Footage 2,442 sqft
Price per Sqft $133
Subdivision Ramblewood Farms
MLS Listing ID 1000076288
Sold Date 07/28/17
Style Traditional
Bedrooms 4
Full Baths 2
Half Baths 1
HOA Y/N N
Abv Grd Liv Area 2,442
Originating Board TREND
Year Built 1972
Annual Tax Amount $7,571
Tax Year 2016
Lot Size 10,780 Sqft
Acres 0.25
Lot Dimensions 77X140
Property Description
This Stockbridge model is the largest in the community and it's located on a quiet non-through street. With plenty of lawn to enjoy and a fenced rear yard enclosing a patio and hot tub, you'll never want to leave home. The interior is light and fresh and has hardwood flooring, an updated eat in Kitchen with newer appliances, formal Living and Dining Rooms, a Family Room with brick fireplace and built in bookcases. Sliding doors provide direct access to the rear patio. The Laundry/Utility Room is huge and allows for ample storage space. The upper, sleeping level of the home is where you'll find 4 bedrooms and 2 full bathrooms. The Powder Room is located off the Family Room. A storage shed in the back yard provides additional storage space and there's a natural gas grill to save on all those trips for a propane tank. What's more, the sellers are including a home warranty in the sale! Located in a lovely community, with highly rated schools and close proximity to all the necessities of life. Great location for the commuter, close to the shore points and Philadelphia. What are you waiting for?
Location
State NJ
County Burlington
Area Mount Laurel Twp (20324)
Zoning RES
Rooms
Other Rooms Living Room, Dining Room, Primary Bedroom, Bedroom 2, Bedroom 3, Kitchen, Family Room, Bedroom 1, Laundry
Basement Full
Interior
Interior Features Primary Bath(s), Ceiling Fan(s), Exposed Beams, Stall Shower, Kitchen - Eat-In
Hot Water Natural Gas
Heating Gas, Forced Air
Cooling Central A/C
Flooring Wood, Fully Carpeted, Vinyl, Tile/Brick
Fireplaces Number 1
Fireplaces Type Brick
Equipment Built-In Range, Dishwasher, Disposal, Built-In Microwave
Fireplace Y
Window Features Bay/Bow
Appliance Built-In Range, Dishwasher, Disposal, Built-In Microwave
Heat Source Natural Gas
Laundry Main Floor
Exterior
Exterior Feature Patio(s)
Parking Features Inside Access
Garage Spaces 2.0
Fence Other
Utilities Available Cable TV
Water Access N
Accessibility None
Porch Patio(s)
Attached Garage 2
Total Parking Spaces 2
Garage Y
Building
Lot Description Cul-de-sac, Front Yard, Rear Yard, SideYard(s)
Story 2
Sewer Public Sewer
Water Public
Architectural Style Traditional
Level or Stories 2
Additional Building Above Grade
New Construction N
Schools
Middle Schools Thomas E. Harrington
School District Mount Laurel Township Public Schools
Others
Senior Community No
Tax ID 24-01002 01-00053
Ownership Fee Simple
Security Features Security System
Read Less Info
Want to know what your home might be worth? Contact us for a FREE valuation!

Our team is ready to help you sell your home for the highest possible price ASAP

Bought with Vickie Sewell • Coldwell Banker Realty

"My job is to find and attract mastery-based agents to the office, protect the culture, and make sure everyone is happy! "






