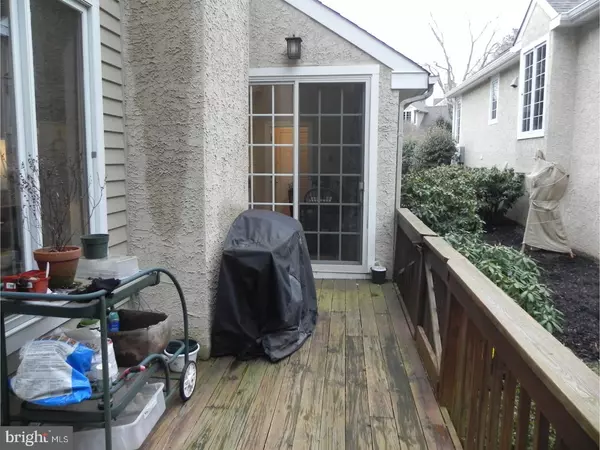$420,000
$429,000
2.1%For more information regarding the value of a property, please contact us for a free consultation.
3 Beds
3 Baths
0.31 Acres Lot
SOLD DATE : 07/18/2017
Key Details
Sold Price $420,000
Property Type Single Family Home
Sub Type Detached
Listing Status Sold
Purchase Type For Sale
Subdivision Canter Village
MLS Listing ID 1000078596
Sold Date 07/18/17
Style Contemporary
Bedrooms 3
Full Baths 2
Half Baths 1
HOA Fees $316/qua
HOA Y/N Y
Originating Board TREND
Year Built 2002
Annual Tax Amount $8,080
Tax Year 2017
Lot Size 0.310 Acres
Acres 0.31
Lot Dimensions 167X82
Property Description
This well maintained and significantly updated 3BR/2.5 BA home shows to the most discriminating palate. From the remodeled gourmet eat-in kitchen with granite counter tops and stainless steel appliances to the dramatic two story foyer. The formal living room boosts an attractive marble gas fireplace while the family room has a cozy wood burning fireplace. The family room has newer patio sliders which lead out to the expansive deck. In addition the bright and spacious formal dining room has grand crown and chair moldings. The master bedroom suite enjoys two walk-in closets and the master bathroom sports a jacuzzi tub with a separate shower. Two additional large bedrooms with a separate full bath. The lower level has a useful den and recreation room for fun. The elevated corner premium lot has custom landscaping and lighting. Be ready to be wowed!!!
Location
State PA
County Delaware
Area Edgmont Twp (10419)
Zoning RESID
Rooms
Other Rooms Living Room, Dining Room, Primary Bedroom, Bedroom 2, Kitchen, Family Room, Bedroom 1, Other, Attic
Basement Full, Fully Finished
Interior
Interior Features Primary Bath(s), Skylight(s), Ceiling Fan(s), WhirlPool/HotTub, Dining Area
Hot Water Electric
Heating Electric, Forced Air
Cooling Central A/C
Flooring Wood, Fully Carpeted, Tile/Brick
Fireplaces Number 2
Fireplaces Type Marble, Gas/Propane
Equipment Cooktop, Oven - Wall, Oven - Self Cleaning, Disposal
Fireplace Y
Appliance Cooktop, Oven - Wall, Oven - Self Cleaning, Disposal
Heat Source Electric
Laundry Main Floor
Exterior
Exterior Feature Deck(s)
Garage Spaces 4.0
Amenities Available Swimming Pool, Tennis Courts
Waterfront N
Water Access N
Roof Type Pitched,Shingle
Accessibility None
Porch Deck(s)
Parking Type Attached Garage
Attached Garage 2
Total Parking Spaces 4
Garage Y
Building
Lot Description Corner
Story 2
Foundation Concrete Perimeter
Sewer Public Sewer
Water Public
Architectural Style Contemporary
Level or Stories 2
Structure Type Cathedral Ceilings,High
New Construction N
Schools
School District Rose Tree Media
Others
HOA Fee Include Pool(s),Common Area Maintenance,Lawn Maintenance,Snow Removal,Trash,Insurance
Senior Community No
Tax ID 19-00-00077-59
Ownership Fee Simple
Security Features Security System
Acceptable Financing Conventional
Listing Terms Conventional
Financing Conventional
Read Less Info
Want to know what your home might be worth? Contact us for a FREE valuation!

Our team is ready to help you sell your home for the highest possible price ASAP

Bought with Michael Keller • Keller Williams Realty Devon-Wayne

"My job is to find and attract mastery-based agents to the office, protect the culture, and make sure everyone is happy! "






