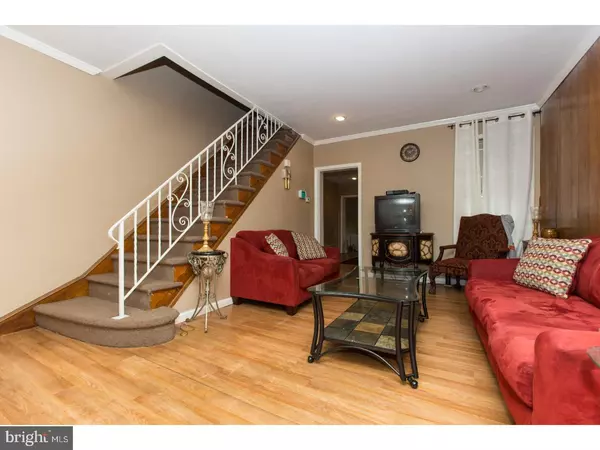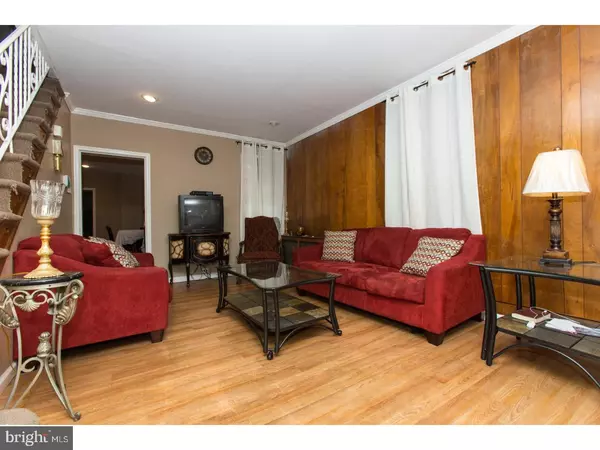$18,500
$19,900
7.0%For more information regarding the value of a property, please contact us for a free consultation.
3 Beds
1 Bath
1,563 SqFt
SOLD DATE : 09/13/2017
Key Details
Sold Price $18,500
Property Type Single Family Home
Sub Type Twin/Semi-Detached
Listing Status Sold
Purchase Type For Sale
Square Footage 1,563 sqft
Price per Sqft $11
Subdivision Edgemont Park
MLS Listing ID 1000080260
Sold Date 09/13/17
Style Colonial
Bedrooms 3
Full Baths 1
HOA Y/N N
Abv Grd Liv Area 1,563
Originating Board TREND
Year Built 1900
Annual Tax Amount $126
Tax Year 2017
Lot Size 1,960 Sqft
Acres 0.04
Lot Dimensions 20X100
Property Description
Tired of renting and looking for an affordable way to become a homeowner? Seeking your first investment property or perhaps looking to add to your existing portfolio? This newly remodeled, 3 bedroom, brick twin home would fit either scenario. In 2015, the home underwent a multitude of updates! The kitchen was remodeled to include new counters, cabinets, flooring and stainless steel appliances, including a built-in microwave over the stove. Rich, hardwood flooring was installed in the living and dining rooms. Bright, recessed lighting was installed on the entire main level! The upstairs bath was completely overhauled with a new bathtub/shower, tile surround, sink and large, attractive tile flooring. NEW carpeting throughout the upstairs! NEW windows throughout the home! When the warmer weather arrives, you can sit comfortably inside of the front, enclosed porch and people watch and/or catch up with your neighbors. For added protection against the weather elements, a carport is attached to the back of the home. Close to I-95, Harrah's Casino and Racetrack, Widener University, and PPL Stadium. Schedule your private tour today! The home is being sold "As-Is" and buyer responsible for all U&O municipal requirements.
Location
State PA
County Delaware
Area City Of Chester (10449)
Zoning RES
Rooms
Other Rooms Living Room, Dining Room, Primary Bedroom, Bedroom 2, Kitchen, Family Room, Bedroom 1
Basement Full, Unfinished, Drainage System
Interior
Interior Features Butlers Pantry, Ceiling Fan(s), Kitchen - Eat-In
Hot Water Oil
Heating Oil, Hot Water
Cooling Wall Unit
Flooring Wood, Fully Carpeted, Vinyl, Tile/Brick
Equipment Cooktop, Built-In Range, Oven - Self Cleaning, Built-In Microwave
Fireplace N
Window Features Energy Efficient,Replacement
Appliance Cooktop, Built-In Range, Oven - Self Cleaning, Built-In Microwave
Heat Source Oil
Laundry Basement
Exterior
Exterior Feature Porch(es)
Garage Spaces 1.0
Fence Other
Utilities Available Cable TV
Water Access N
Roof Type Flat
Accessibility None
Porch Porch(es)
Total Parking Spaces 1
Garage N
Building
Story 2
Foundation Concrete Perimeter
Sewer Public Sewer
Water Public
Architectural Style Colonial
Level or Stories 2
Additional Building Above Grade
New Construction N
Schools
High Schools Chester High School - Main Campus
School District Chester-Upland
Others
Senior Community No
Tax ID 49-07-01340-00
Ownership Fee Simple
Acceptable Financing Conventional, VA, FHA 203(b)
Listing Terms Conventional, VA, FHA 203(b)
Financing Conventional,VA,FHA 203(b)
Read Less Info
Want to know what your home might be worth? Contact us for a FREE valuation!

Our team is ready to help you sell your home for the highest possible price ASAP

Bought with Samantha A Kranyak • RE/MAX Excellence - Kennett Square

"My job is to find and attract mastery-based agents to the office, protect the culture, and make sure everyone is happy! "






