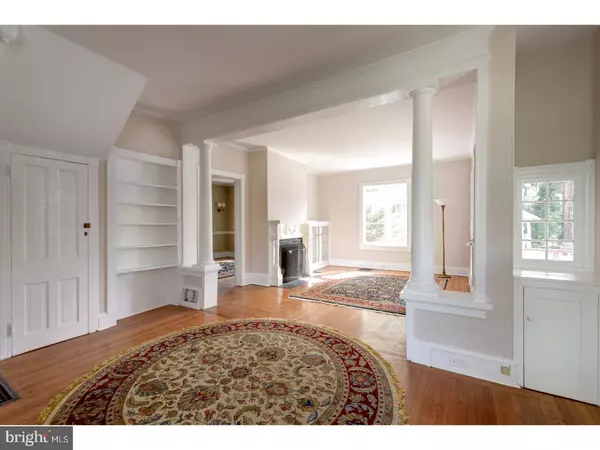$730,000
$725,000
0.7%For more information regarding the value of a property, please contact us for a free consultation.
4 Beds
3 Baths
2,650 SqFt
SOLD DATE : 03/31/2017
Key Details
Sold Price $730,000
Property Type Single Family Home
Sub Type Detached
Listing Status Sold
Purchase Type For Sale
Square Footage 2,650 sqft
Price per Sqft $275
Subdivision North Wayne
MLS Listing ID 1000080380
Sold Date 03/31/17
Style Colonial,Victorian
Bedrooms 4
Full Baths 2
Half Baths 1
HOA Y/N N
Abv Grd Liv Area 2,650
Originating Board TREND
Year Built 1895
Annual Tax Amount $9,688
Tax Year 2017
Lot Size 0.275 Acres
Acres 0.28
Lot Dimensions 60X230
Property Description
Welcome to 405 North Wayne Avenue, a magnificent Arts and Crafts style home in the coveted neighborhood of walkable Wayne. This is a wonderful home with many nice updates, representing a terrific blend of Old World charm and modern updating. A rare opportunity to own a classic Main Line home in a fantastic location. The gracious entrance foyer opens to a formal living room featuring a wood burning fireplace with brick surround and exquisite wood trim detailing, built-in bookshelves and cabinetry plus a doorway to the covered front porch. A den/ reading room/ home office is located just off the entrance foyer. The formal dining room offers chair railing and a doorway to the rear deck and patio. The updated eat-in kitchen features display cabinetry, tiled counter tops, a decorative tiled backsplash and a rear staircase leading to the second floor. A working wet bar separates the kitchen and dining room. The upper level is home to four spacious bedrooms, all with good closet space. A beautifully updated master bathroom features twin vanities with marble tops and counters, custom drawers and cabinetry, tile flooring and a steam shower. The finished third floor loft offers many possibilities as does the finished section of the basement. The flagstone patio overlooks a deep, nicely planted rear yard with mature shade trees. Nine foot ceilings, Old World cubbies and built-ins, gorgeous hardwood flooring, recessed lighting, two large basement storage rooms, a two car garage and the quality craftsmanship of days gone by all combine to create a wonderful place to call home. All of this PLUS a front sidewalk leading directly to the shops restaurants and train station of downtown Wayne. This is a fabulous home in a wonderful location. A home for all seasons, located in the top ranked Radnor School District. A truly rare offering in the most sought after location on the Main Line. Welcome home.
Location
State PA
County Delaware
Area Radnor Twp (10436)
Zoning R-10
Rooms
Other Rooms Living Room, Dining Room, Primary Bedroom, Bedroom 2, Bedroom 3, Kitchen, Family Room, Bedroom 1, Other, Attic
Basement Full
Interior
Interior Features Primary Bath(s), Butlers Pantry, Ceiling Fan(s), Wet/Dry Bar, Stall Shower, Kitchen - Eat-In
Hot Water Electric
Heating Gas, Forced Air
Cooling Central A/C
Flooring Wood, Fully Carpeted, Tile/Brick
Fireplaces Number 1
Equipment Cooktop, Oven - Wall, Oven - Double, Dishwasher, Refrigerator, Built-In Microwave
Fireplace Y
Appliance Cooktop, Oven - Wall, Oven - Double, Dishwasher, Refrigerator, Built-In Microwave
Heat Source Natural Gas
Laundry Upper Floor
Exterior
Exterior Feature Deck(s), Patio(s)
Garage Spaces 4.0
Waterfront N
Water Access N
Accessibility None
Porch Deck(s), Patio(s)
Parking Type Detached Garage
Total Parking Spaces 4
Garage Y
Building
Story 3+
Sewer Public Sewer
Water Public
Architectural Style Colonial, Victorian
Level or Stories 3+
Additional Building Above Grade
Structure Type 9'+ Ceilings
New Construction N
Schools
Elementary Schools Wayne
Middle Schools Radnor
High Schools Radnor
School District Radnor Township
Others
Senior Community No
Tax ID 36-01-00610-00
Ownership Fee Simple
Read Less Info
Want to know what your home might be worth? Contact us for a FREE valuation!

Our team is ready to help you sell your home for the highest possible price ASAP

Bought with Lehman Gallagher • Coldwell Banker Realty

"My job is to find and attract mastery-based agents to the office, protect the culture, and make sure everyone is happy! "






