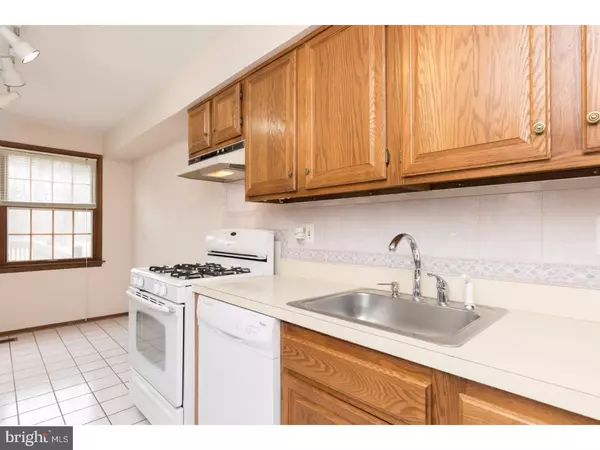$315,000
$315,000
For more information regarding the value of a property, please contact us for a free consultation.
3 Beds
3 Baths
2,101 SqFt
SOLD DATE : 04/27/2017
Key Details
Sold Price $315,000
Property Type Single Family Home
Sub Type Twin/Semi-Detached
Listing Status Sold
Purchase Type For Sale
Square Footage 2,101 sqft
Price per Sqft $149
Subdivision None Available
MLS Listing ID 1000082720
Sold Date 04/27/17
Style Colonial,Traditional
Bedrooms 3
Full Baths 2
Half Baths 1
HOA Y/N N
Abv Grd Liv Area 1,485
Originating Board TREND
Year Built 1987
Annual Tax Amount $4,543
Tax Year 2017
Lot Size 0.291 Acres
Acres 0.29
Lot Dimensions 0X0
Property Description
Get the Most Bang for your Buck at 266 Highland Avenue! This Charming 30-Year Young 3BD/2.5BA "Twin" Home in Wayne (Radnor School District) is chock-full of features Buyers seek today: Off-Street Parking w/1-Car attached Garage, Large Flat rear yard (1/3 acre), Central Air, Semi-Finished Basement (w/Cedar Closet), Wood-burning Fireplace, Massive Deck for entertaining, Gas Stove, Main Floor Laundry, Recessed Lighting, Ceiling Fans in all Bedrooms, Master Bedroom ensuite w/2 separate closets plus adjacent linen closet, and so much more! The original-owner has spent Thousands of Dollars preparing the home for the New Buyer ? fresh NEW Paint and NEW Carpet installed throughout the entire home. This meticulously maintained home is MOVE-IN Ready and can accommodate a quick settlement if desired. HVAC replaced in 2014. Roof only 16 years old. The LOCATION is superb! Enjoy all this within a short walk to the Wayne Art Center (literally around the corner), Radnor Trail, Downtown Wayne for shopping, restaurants and the Farmer's Market.
Location
State PA
County Delaware
Area Radnor Twp (10436)
Zoning RESID
Rooms
Other Rooms Living Room, Dining Room, Primary Bedroom, Bedroom 2, Kitchen, Family Room, Bedroom 1, Laundry, Other, Attic
Basement Full
Interior
Interior Features Butlers Pantry, Ceiling Fan(s), Kitchen - Eat-In
Hot Water Natural Gas
Heating Gas, Forced Air
Cooling Central A/C
Flooring Fully Carpeted, Tile/Brick
Fireplaces Number 1
Equipment Built-In Range, Dishwasher, Disposal
Fireplace Y
Appliance Built-In Range, Dishwasher, Disposal
Heat Source Natural Gas
Laundry Main Floor
Exterior
Exterior Feature Deck(s), Porch(es)
Garage Inside Access, Garage Door Opener
Garage Spaces 4.0
Waterfront N
Water Access N
Roof Type Shingle
Accessibility None
Porch Deck(s), Porch(es)
Total Parking Spaces 4
Garage Y
Building
Lot Description Corner, Level, Front Yard, Rear Yard, SideYard(s)
Story 2
Foundation Brick/Mortar
Sewer Public Sewer
Water Public
Architectural Style Colonial, Traditional
Level or Stories 2
Additional Building Above Grade, Below Grade
New Construction N
Schools
Elementary Schools Wayne
Middle Schools Radnor
High Schools Radnor
School District Radnor Township
Others
Senior Community No
Tax ID 36-06-03596-01
Ownership Fee Simple
Acceptable Financing Conventional, VA, FHA 203(k), FHA 203(b)
Listing Terms Conventional, VA, FHA 203(k), FHA 203(b)
Financing Conventional,VA,FHA 203(k),FHA 203(b)
Read Less Info
Want to know what your home might be worth? Contact us for a FREE valuation!

Our team is ready to help you sell your home for the highest possible price ASAP

Bought with Sandy Mariani • RE/MAX Town & Country

"My job is to find and attract mastery-based agents to the office, protect the culture, and make sure everyone is happy! "






