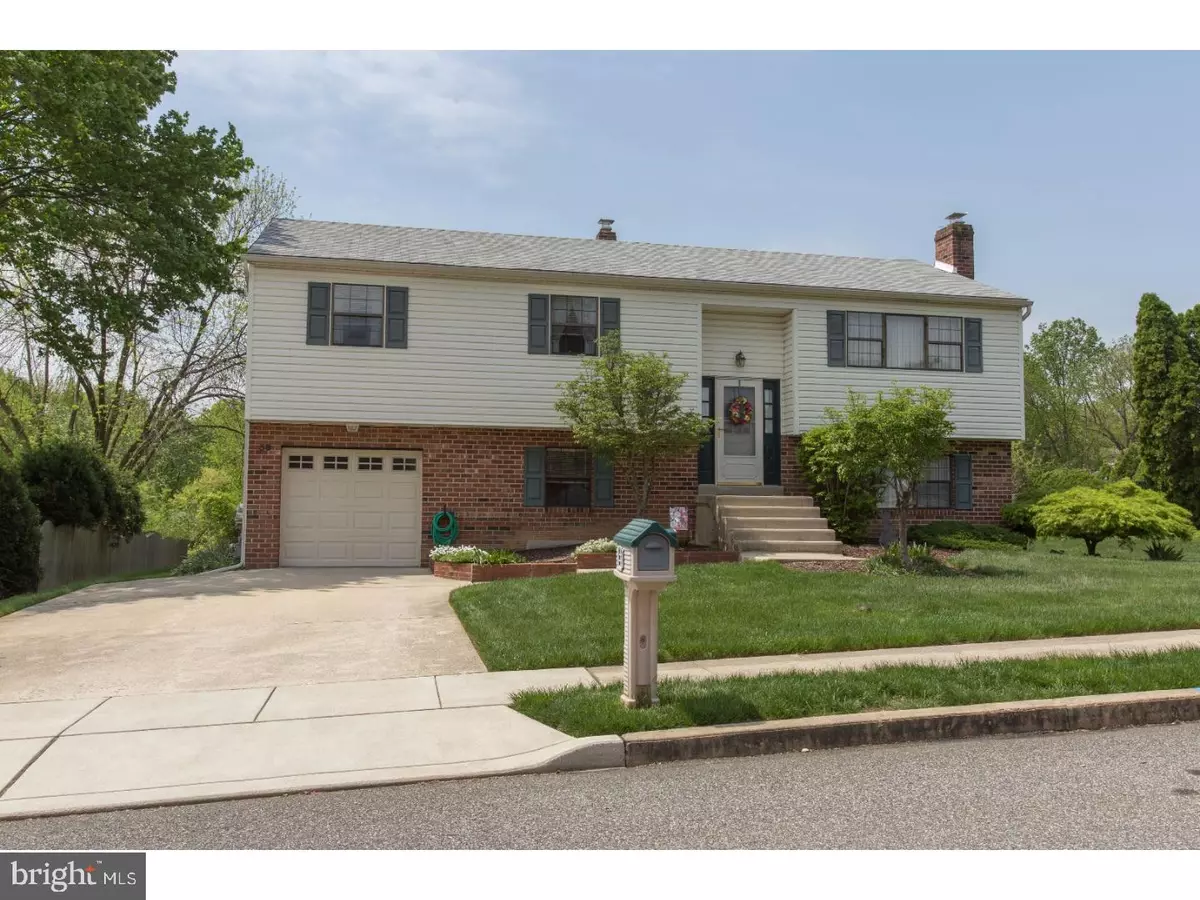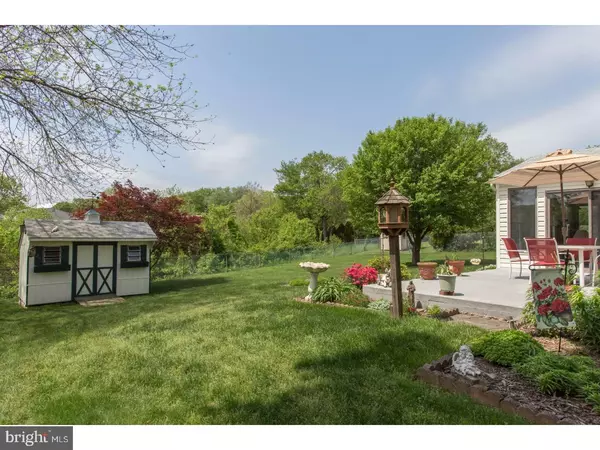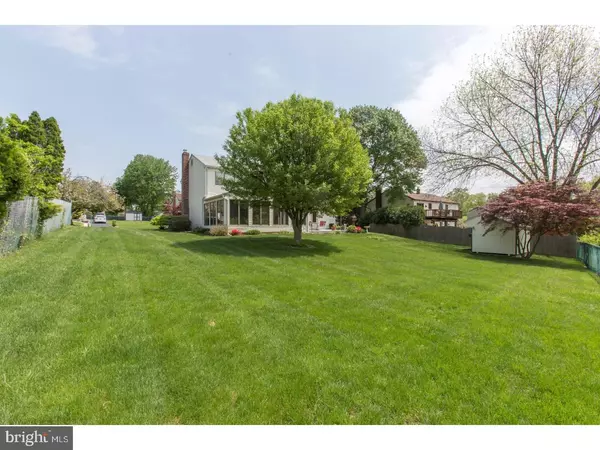$320,000
$324,900
1.5%For more information regarding the value of a property, please contact us for a free consultation.
4 Beds
3 Baths
2,480 SqFt
SOLD DATE : 08/25/2017
Key Details
Sold Price $320,000
Property Type Single Family Home
Sub Type Detached
Listing Status Sold
Purchase Type For Sale
Square Footage 2,480 sqft
Price per Sqft $129
Subdivision Cherry Tree Woods
MLS Listing ID 1000084384
Sold Date 08/25/17
Style Colonial,Bi-level
Bedrooms 4
Full Baths 2
Half Baths 1
HOA Y/N N
Abv Grd Liv Area 2,480
Originating Board TREND
Year Built 1984
Annual Tax Amount $5,723
Tax Year 2017
Lot Size 0.256 Acres
Acres 0.26
Lot Dimensions 94X120
Property Description
Welcome home to this meticulously maintained Cherry Tree Woods Bi-Level. This home was expanded during construction to offer and original 2480 sq./ft. Factor in the 22x16 4 season room and you have more than 2800 sq./ft. of living space. The level of care taken in this home is evident from the curb, with concrete driveway, professionally landscaped grounds, vinyl siding, new roof and updated garage and front doors. Once inside, you'll appreciate the larger living and dining rooms with newer carpeting, and eat in kitchen with oak cabinetry. Walk down the wide hallway where you'll find master bedroom with full bath, 2 other generously sized bedrooms and hall bath. Also, from the hallway, pull down stairs will lead you to a large completely floored attic to meet all your storage needs. Walk down to the lower level to find a large fam. room with brick fireplace, new carpet and french doors leading to the beautiful sun room with heat, suited for entertaining all year round. Off the sunroom is also a large patio overlooking the groomed rear yard with shed. Back inside, a large fourth bedroom, powder room, laundry and garage finish off the lower level. On top of all this owner is offering a 1year HSA home warranty. Make your appointment, before this great home is gone!
Location
State PA
County Delaware
Area Aston Twp (10402)
Zoning RES
Rooms
Other Rooms Living Room, Dining Room, Primary Bedroom, Bedroom 2, Bedroom 3, Kitchen, Family Room, Bedroom 1, Attic
Basement Full
Interior
Interior Features Primary Bath(s), Kitchen - Eat-In
Hot Water Natural Gas
Heating Gas, Forced Air
Cooling Central A/C
Flooring Fully Carpeted, Tile/Brick
Fireplaces Number 1
Fireplaces Type Brick
Equipment Built-In Range, Dishwasher
Fireplace Y
Appliance Built-In Range, Dishwasher
Heat Source Natural Gas
Laundry Lower Floor
Exterior
Exterior Feature Patio(s)
Garage Spaces 4.0
Waterfront N
Water Access N
Roof Type Pitched,Shingle
Accessibility None
Porch Patio(s)
Attached Garage 1
Total Parking Spaces 4
Garage Y
Building
Sewer Public Sewer
Water Public
Architectural Style Colonial, Bi-level
Additional Building Above Grade
New Construction N
Schools
Middle Schools Northley
High Schools Sun Valley
School District Penn-Delco
Others
Senior Community No
Tax ID 02-00-02357-34
Ownership Fee Simple
Read Less Info
Want to know what your home might be worth? Contact us for a FREE valuation!

Our team is ready to help you sell your home for the highest possible price ASAP

Bought with Carolyn L Sabatelli • BHHS Fox & Roach-Media

"My job is to find and attract mastery-based agents to the office, protect the culture, and make sure everyone is happy! "






