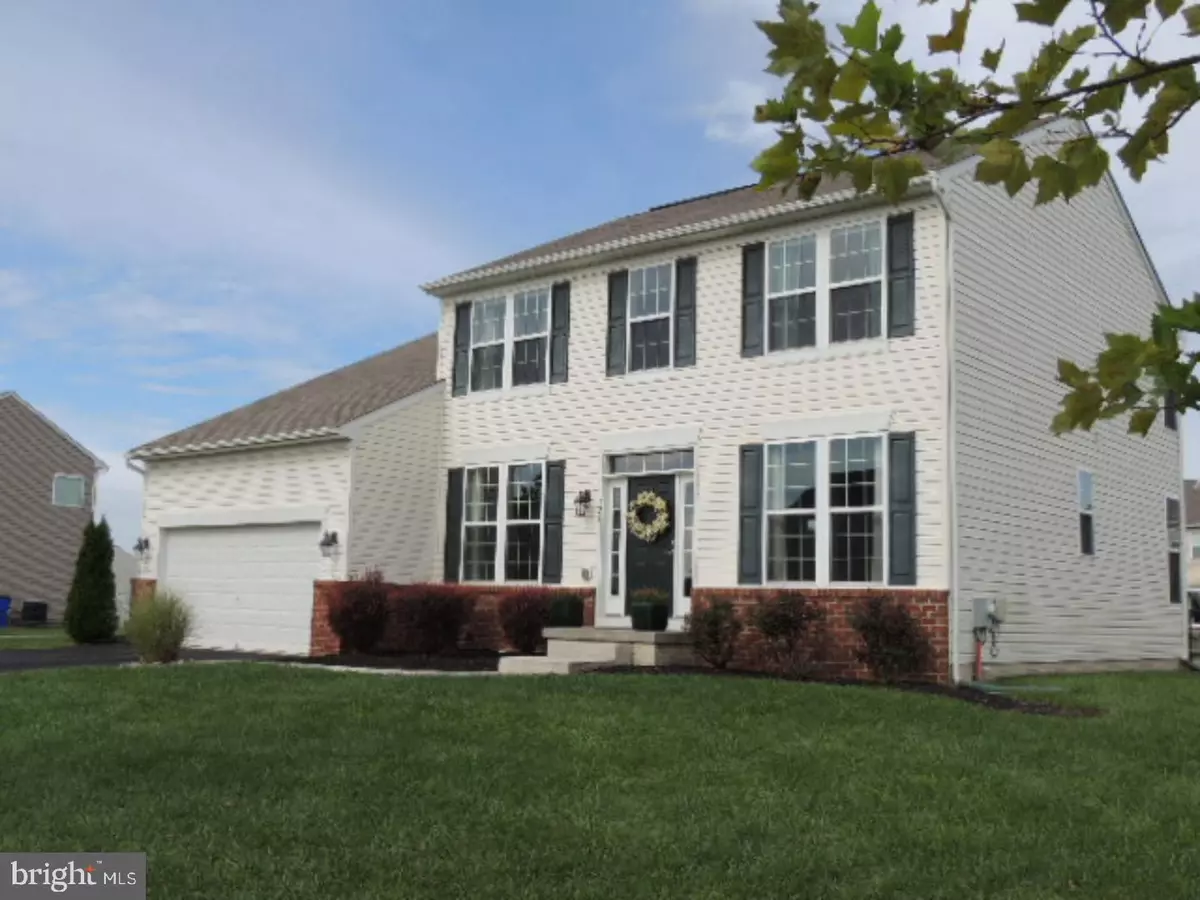$410,000
$409,850
For more information regarding the value of a property, please contact us for a free consultation.
5 Beds
4 Baths
3,325 SqFt
SOLD DATE : 12/29/2017
Key Details
Sold Price $410,000
Property Type Single Family Home
Sub Type Detached
Listing Status Sold
Purchase Type For Sale
Square Footage 3,325 sqft
Price per Sqft $123
Subdivision Shannon Cove
MLS Listing ID 1003293943
Sold Date 12/29/17
Style Contemporary
Bedrooms 5
Full Baths 3
Half Baths 1
HOA Fees $50/ann
HOA Y/N Y
Abv Grd Liv Area 3,325
Originating Board TREND
Year Built 2011
Annual Tax Amount $3,263
Tax Year 2017
Lot Size 0.460 Acres
Acres 0.46
Lot Dimensions 110X185
Property Description
Shows like a model home! Beautifully decorated with lots of attention to the details. Tons of natural light in every room. Traditional living and dining rooms at the entry feature shiplap trim and accents. Family room features a pallet wall opposite the gas fireplace, with a very open floor plan including the large breakfast area and kitchen. The kitchen features lots of counterspace, a gourmet gas range, walk-in pantry, and separate butlers pantry. Laundry/utility off the kitchen and on the way to the garage. Slider to a deck and pea-gravel patio. There's also a large den/office off the family room. Upstairs, the master suite features a comfortable sitting room, large walk-in closet, tray ceiling and bath with soaking tub and separate shower. There's 3 additional bedrooms and another bath. The walkout basement in this home was finished by the builder and features 9' ceilings, the 5th bedroom and 3rd full bath, plus a generous storage area. Additional features include hardwood floors throughout the 1st floor, tile baths and utility room, and neutral carpeting in the bedrooms. Ceiling fans throughout. The Association fee includes snow removal and access to the community pool (Association is still in the hands of the builder, but should be transferred very soon). Nicely landscaped and very well maintained. Take a look - you will not be disappointed!
Location
State DE
County New Castle
Area South Of The Canal (30907)
Zoning S
Rooms
Other Rooms Living Room, Dining Room, Primary Bedroom, Bedroom 2, Bedroom 3, Kitchen, Family Room, Bedroom 1, Other, Attic
Basement Full, Outside Entrance, Drainage System, Fully Finished
Interior
Interior Features Primary Bath(s), Kitchen - Island, Butlers Pantry, Ceiling Fan(s), Stall Shower, Dining Area
Hot Water Natural Gas
Heating Gas, Forced Air
Cooling Central A/C
Flooring Wood, Fully Carpeted, Tile/Brick
Fireplaces Number 1
Fireplaces Type Gas/Propane
Equipment Built-In Range, Oven - Self Cleaning, Dishwasher, Disposal, Built-In Microwave
Fireplace Y
Appliance Built-In Range, Oven - Self Cleaning, Dishwasher, Disposal, Built-In Microwave
Heat Source Natural Gas
Laundry Main Floor
Exterior
Exterior Feature Deck(s), Patio(s)
Parking Features Inside Access, Garage Door Opener
Garage Spaces 5.0
Utilities Available Cable TV
Water Access N
Roof Type Pitched,Shingle
Accessibility None
Porch Deck(s), Patio(s)
Attached Garage 2
Total Parking Spaces 5
Garage Y
Building
Lot Description Level, Open, Front Yard, Rear Yard
Story 2
Foundation Concrete Perimeter
Sewer Public Sewer
Water Public
Architectural Style Contemporary
Level or Stories 2
Additional Building Above Grade
Structure Type 9'+ Ceilings
New Construction N
Schools
School District Appoquinimink
Others
HOA Fee Include Common Area Maintenance,Snow Removal,Pool(s),Management
Senior Community No
Tax ID 13-018.20-309
Ownership Fee Simple
Acceptable Financing Conventional, VA, FHA 203(b)
Listing Terms Conventional, VA, FHA 203(b)
Financing Conventional,VA,FHA 203(b)
Read Less Info
Want to know what your home might be worth? Contact us for a FREE valuation!

Our team is ready to help you sell your home for the highest possible price ASAP

Bought with Terri L Mestro • The Moving Experience Delaware Inc

"My job is to find and attract mastery-based agents to the office, protect the culture, and make sure everyone is happy! "






