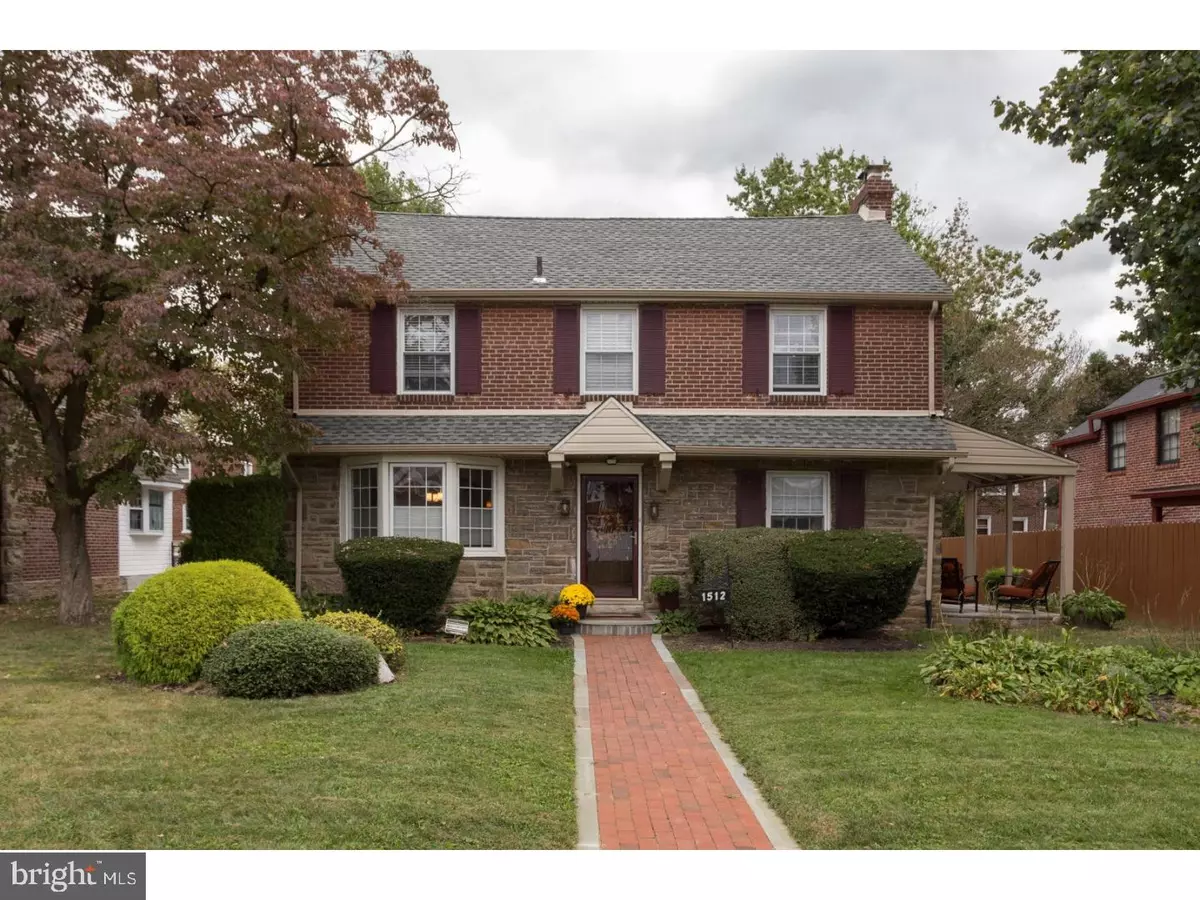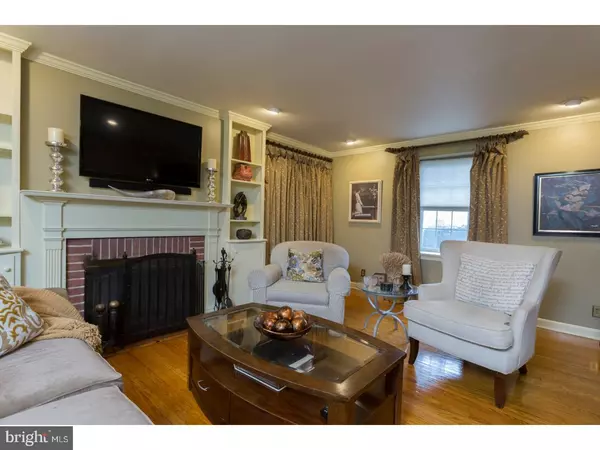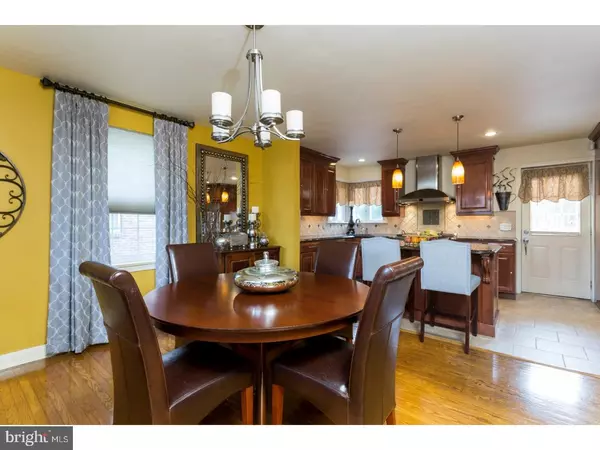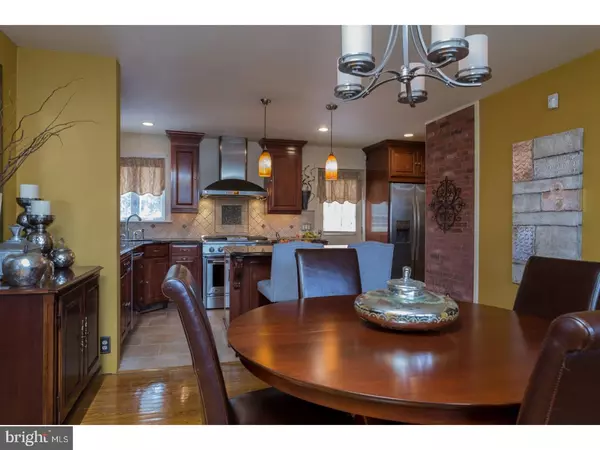$311,000
$315,000
1.3%For more information regarding the value of a property, please contact us for a free consultation.
4 Beds
2 Baths
1,680 SqFt
SOLD DATE : 11/30/2017
Key Details
Sold Price $311,000
Property Type Single Family Home
Sub Type Detached
Listing Status Sold
Purchase Type For Sale
Square Footage 1,680 sqft
Price per Sqft $185
Subdivision Mt Airy (East)
MLS Listing ID 1001718493
Sold Date 11/30/17
Style Colonial
Bedrooms 4
Full Baths 2
HOA Y/N N
Abv Grd Liv Area 1,680
Originating Board TREND
Year Built 1960
Annual Tax Amount $2,714
Tax Year 2017
Lot Size 6,124 Sqft
Acres 0.14
Lot Dimensions 58X106
Property Description
Not to be missed !! This house has it All!! Extraordinary, meticulously maintained 4 bedroom home with 2 full baths, Gleaming hardwood floors thru out. Upon entry, you will be instantly impressed by the immaculate condition and warm feel of this home with an inviting spacious living room to the right featuring the warmth of a wood burning fireplace. The dining room and kitchen feature an open floor plan, fantastic for entertaining. The kitchen features recessed lighting, granite countertops, granite top center island, cherry wood cabinets, tiled flooring and backsplash. It is a culinary dream with a five burner professional stainless steel dual system stove with hood top ventilation with wall oven and custom built in refrigerator. Take a look outside and enjoy the spacious fenced in patio with additional yard space for outside entertaining and relaxation along with your side patio to enjoy off of the living room. Large garage for parking and storage. The second floor features an extended master bedroom with full bathroom. In addition there are 3 nicely sized bedrooms and full hall bathroom. The basement is partially finished. Many updates to this home include all windows, roof (2014), central air and heating (2014),front brick walkway, updated kitchen and both full baths. Come out and view this beautiful property.
Location
State PA
County Philadelphia
Area 19150 (19150)
Zoning RSA3
Rooms
Other Rooms Living Room, Dining Room, Primary Bedroom, Bedroom 2, Bedroom 3, Kitchen, Family Room, Bedroom 1
Basement Full
Interior
Interior Features Kitchen - Island, Ceiling Fan(s), Kitchen - Eat-In
Hot Water Natural Gas
Heating Gas, Forced Air
Cooling Central A/C
Flooring Wood, Tile/Brick
Fireplaces Number 1
Fireplaces Type Brick
Equipment Oven - Wall, Oven - Self Cleaning, Dishwasher, Refrigerator, Disposal
Fireplace Y
Window Features Bay/Bow
Appliance Oven - Wall, Oven - Self Cleaning, Dishwasher, Refrigerator, Disposal
Heat Source Natural Gas
Laundry Basement
Exterior
Exterior Feature Patio(s), Porch(es), Breezeway
Garage Oversized
Garage Spaces 2.0
Fence Other
Waterfront N
Water Access N
Roof Type Shingle
Accessibility None
Porch Patio(s), Porch(es), Breezeway
Parking Type On Street, Driveway, Attached Garage
Attached Garage 1
Total Parking Spaces 2
Garage Y
Building
Lot Description Front Yard, Rear Yard, SideYard(s)
Story 2
Sewer Public Sewer
Water Public
Architectural Style Colonial
Level or Stories 2
Additional Building Above Grade
New Construction N
Schools
School District The School District Of Philadelphia
Others
Senior Community No
Tax ID 102313200
Ownership Fee Simple
Security Features Security System
Acceptable Financing Conventional, VA, FHA 203(b)
Listing Terms Conventional, VA, FHA 203(b)
Financing Conventional,VA,FHA 203(b)
Read Less Info
Want to know what your home might be worth? Contact us for a FREE valuation!

Our team is ready to help you sell your home for the highest possible price ASAP

Bought with Lurita M Walker • Weichert Realtors-Whitemarsh*

"My job is to find and attract mastery-based agents to the office, protect the culture, and make sure everyone is happy! "






