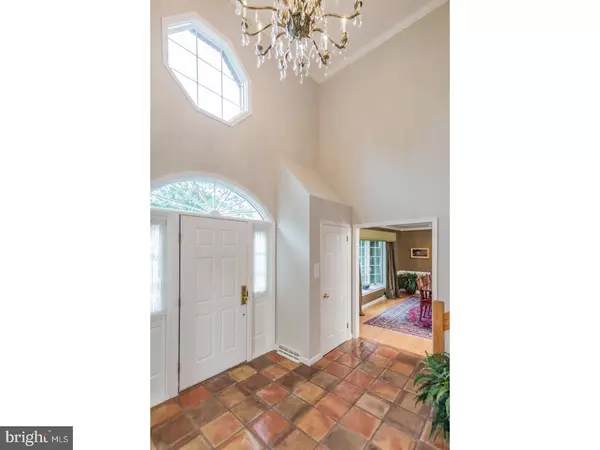$732,000
$745,000
1.7%For more information regarding the value of a property, please contact us for a free consultation.
4 Beds
4 Baths
1.38 Acres Lot
SOLD DATE : 01/16/2018
Key Details
Sold Price $732,000
Property Type Single Family Home
Sub Type Detached
Listing Status Sold
Purchase Type For Sale
Subdivision Elm Ridge Park
MLS Listing ID 1001764047
Sold Date 01/16/18
Style Colonial
Bedrooms 4
Full Baths 3
Half Baths 1
HOA Y/N N
Originating Board TREND
Year Built 1985
Annual Tax Amount $19,596
Tax Year 2016
Lot Size 1.380 Acres
Acres 1.38
Lot Dimensions 0 X 0
Property Description
Plan for your future with this home designed to accommodate multiple generations no matter the season. The swimming pool and a large deck are at the ready for lolling about on hot days. Inside, rooms radiate from an elegant foyer with the timeless beauty of Saltillo tile flooring. A bay window makes for a sun-drenched living area with built-ins, while the formal dining room is ideal for holiday gatherings. The large center island makes a fine statement in the granite kitchen and looks out upon an oasis of lawn and butterfly gardens, adjacent the cathedral family room with focal fireplace and a mudroom with hidden laundry. The ultra-spacious main bedroom suite has floor-to-ceiling wardrobes to keep clothes out of sight. Enjoy a long soak in the generous ensuite bath while shafts of light stream through skylights. An updated powder room rounds out the main floor. Above, given its ample proportions, a study easily doubles as a guest room and shares a full bath with one of three bedrooms while a hall bath serves the other two.
Location
State NJ
County Mercer
Area Hopewell Twp (21106)
Zoning R150
Rooms
Other Rooms Living Room, Dining Room, Primary Bedroom, Bedroom 2, Bedroom 3, Kitchen, Family Room, Bedroom 1, Laundry, Other
Basement Full, Unfinished
Interior
Interior Features Primary Bath(s), Kitchen - Island, Skylight(s), Sprinkler System, Stall Shower, Kitchen - Eat-In
Hot Water Oil
Heating Oil, Forced Air
Cooling Central A/C
Flooring Wood, Fully Carpeted, Tile/Brick
Fireplaces Number 1
Fireplaces Type Stone
Equipment Cooktop, Oven - Wall, Dishwasher, Refrigerator
Fireplace Y
Window Features Bay/Bow
Appliance Cooktop, Oven - Wall, Dishwasher, Refrigerator
Heat Source Oil
Laundry Main Floor
Exterior
Exterior Feature Deck(s)
Garage Spaces 3.0
Fence Other
Pool In Ground
Utilities Available Cable TV
Water Access N
Accessibility None
Porch Deck(s)
Attached Garage 3
Total Parking Spaces 3
Garage Y
Building
Story 2
Sewer On Site Septic
Water Well
Architectural Style Colonial
Level or Stories 2
Structure Type Cathedral Ceilings
New Construction N
Schools
Elementary Schools Hopewell
Middle Schools Timberlane
High Schools Central
School District Hopewell Valley Regional Schools
Others
Senior Community No
Tax ID 06-00043 24-00010
Ownership Fee Simple
Security Features Security System
Read Less Info
Want to know what your home might be worth? Contact us for a FREE valuation!

Our team is ready to help you sell your home for the highest possible price ASAP

Bought with Susan E Hughes • Callaway Henderson Sotheby's Int'l-Princeton

"My job is to find and attract mastery-based agents to the office, protect the culture, and make sure everyone is happy! "






