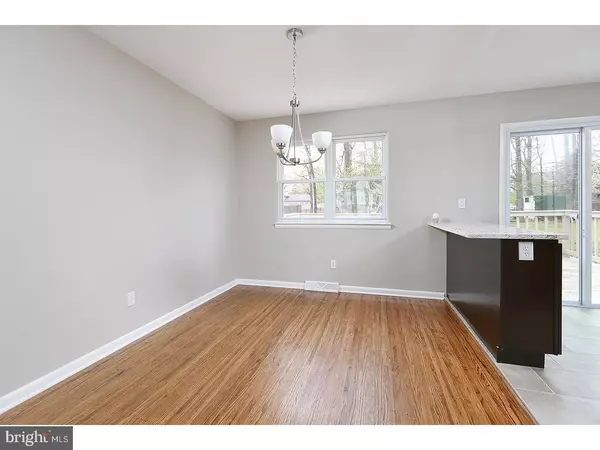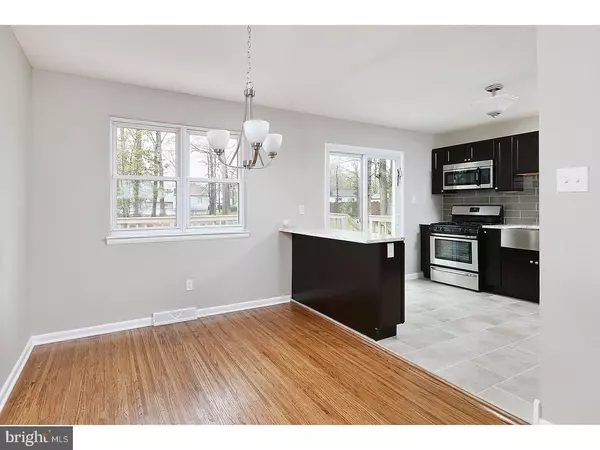$188,000
$199,500
5.8%For more information regarding the value of a property, please contact us for a free consultation.
4 Beds
2 Baths
1,928 SqFt
SOLD DATE : 06/30/2017
Key Details
Sold Price $188,000
Property Type Single Family Home
Sub Type Detached
Listing Status Sold
Purchase Type For Sale
Square Footage 1,928 sqft
Price per Sqft $97
Subdivision Ivystone
MLS Listing ID 1003183073
Sold Date 06/30/17
Style Other
Bedrooms 4
Full Baths 1
Half Baths 1
HOA Y/N N
Abv Grd Liv Area 1,928
Originating Board TREND
Year Built 1964
Annual Tax Amount $5,423
Tax Year 2016
Lot Size 0.344 Acres
Acres 0.34
Lot Dimensions 100X150
Property Description
**MOTIVATED SELLER, BRING ALL OFFERS** Just Like New! No expense spared in this fabulously renovation. Exterior boasts new siding, landscaping, shutters and draw you up to the property. Through the charming front door into a spacious foyer. Up just a half flight of stairs, you are in the main living space which is open concept, offers neutral paint and stunning hardwood floors which cover the entire level aside from kitchen and bath. Huge bay window spans majority of living room allowing an abundance of light to flow in. Wide open into dining room which is separated from kitchen by a convenient bar area. Kitchen has easy to maintain tile flooring, stunning dark espresso cabinetry and is complimented by farmhouse front sink, glass subway tile back splash and stainless steel appliances. Kitchen also offers direct access to the HUGE back yard via sliding glass doors onto an equally large deck. Take the half flight of stairs up to the FOUR bedrooms which all offer the same hardwood flooring as downstairs, large windows and three of which offer spacious closets. A linen closet is in the hallway next to the fully renovated bathroom which has a spacious vanity and stunning tile work surrounding the tub. Two separate options to go downstairs! You can head down off the kitchen into the laundry room which leads to a convenient half bath for guests OR you can head down towards the entry door and directly into the spacious family room. The same neutral yet modern paint color continues down here and this space also offers cozy carpet. Perfect space for friends and family to gather and relax! A separate room is located off the side of the family room in the back. It is open to the family room but could be easily closed off for a private home office or left open for a separate play area. Possibilities are endless with this bonus area! Additional access to the back yard is also located on this level through a standard door. Speaking of the back yard, it is large and almost fully fenced! One car attached garage, updates every where you look, One Year Home Warranty, what more could you need? **MOTIVATED SELLER, BRING ALL OFFERS**
Location
State NJ
County Camden
Area Winslow Twp (20436)
Zoning PR3
Rooms
Other Rooms Living Room, Dining Room, Primary Bedroom, Bedroom 2, Bedroom 3, Kitchen, Family Room, Bedroom 1, Attic
Interior
Interior Features Attic/House Fan, Breakfast Area
Hot Water Natural Gas
Heating Gas, Forced Air
Cooling Central A/C
Flooring Wood
Equipment Built-In Range, Dishwasher, Refrigerator, Built-In Microwave
Fireplace N
Appliance Built-In Range, Dishwasher, Refrigerator, Built-In Microwave
Heat Source Natural Gas
Laundry Lower Floor
Exterior
Exterior Feature Deck(s)
Garage Spaces 1.0
Fence Other
Utilities Available Cable TV
Waterfront N
Water Access N
Roof Type Pitched,Shingle
Accessibility None
Porch Deck(s)
Attached Garage 1
Total Parking Spaces 1
Garage Y
Building
Lot Description Level, Front Yard, Rear Yard, SideYard(s)
Story 2
Sewer Public Sewer
Water Public
Architectural Style Other
Level or Stories 2
Additional Building Above Grade
New Construction N
Schools
Middle Schools Winslow Township
High Schools Winslow Township
School District Winslow Township Public Schools
Others
Senior Community No
Tax ID 36-02406-00004
Ownership Fee Simple
Security Features Security System
Acceptable Financing Conventional, VA, FHA 203(b)
Listing Terms Conventional, VA, FHA 203(b)
Financing Conventional,VA,FHA 203(b)
Read Less Info
Want to know what your home might be worth? Contact us for a FREE valuation!

Our team is ready to help you sell your home for the highest possible price ASAP

Bought with Michelle E Crosbie • Coldwell Banker Realty

"My job is to find and attract mastery-based agents to the office, protect the culture, and make sure everyone is happy! "






