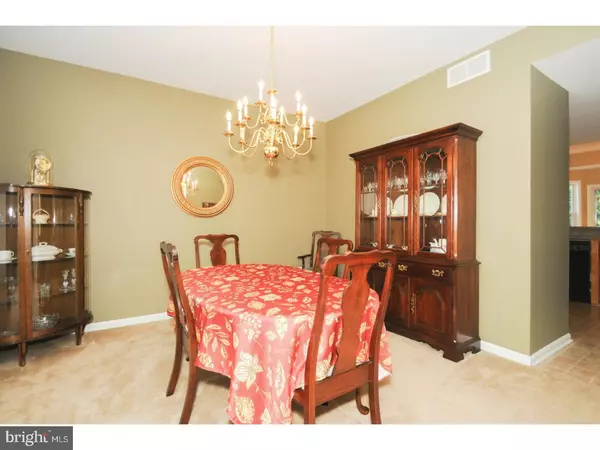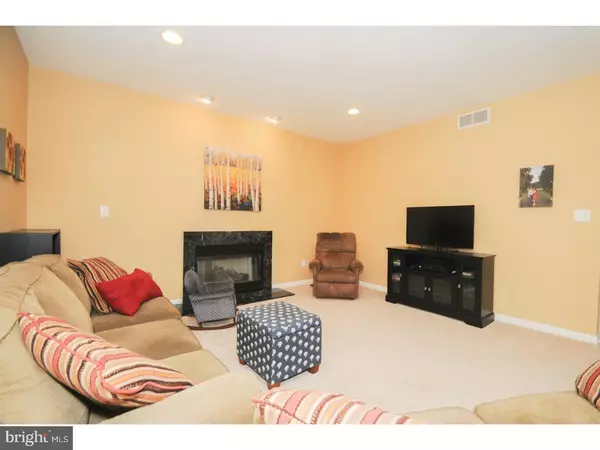$334,000
$339,900
1.7%For more information regarding the value of a property, please contact us for a free consultation.
4 Beds
3 Baths
2,409 SqFt
SOLD DATE : 11/03/2017
Key Details
Sold Price $334,000
Property Type Single Family Home
Sub Type Detached
Listing Status Sold
Purchase Type For Sale
Square Footage 2,409 sqft
Price per Sqft $138
Subdivision Sherwood Estates
MLS Listing ID 1001756887
Sold Date 11/03/17
Style Colonial,Contemporary
Bedrooms 4
Full Baths 2
Half Baths 1
HOA Y/N N
Abv Grd Liv Area 2,409
Originating Board TREND
Year Built 2000
Annual Tax Amount $9,838
Tax Year 2016
Lot Size 0.469 Acres
Acres 0.47
Lot Dimensions 88X148
Property Description
This Sherwood Estates Expanded Floor Plan Taunton Model home is 17 years young and ready for it's new owners! The Sherwood area in West Deptford Township is one of the most sought after neighborhoods to live in. Walk through the cozy covered front porch into the dramatic 2-story entryway. Off the foyer you will find the front living room perfect for an in home office, playroom and more. The Home's formal dining room is connected to the Kitchen perfect for entertaining. The large kitchen includes a breakfast area with sliding glass doors leading to a large rear deck and views of the picturesque wooded lot. This is your dream open concept kitchen with stainless steel microwave, Refrigerator and stove, elevated breakfast bar, and 42" cabinetry. Attached to the kitchen is the large family room which features a gas fireplace and windows with views of the wooded rear yard. Upstairs you will find the master suite with master bathroom, 3 additional bedrooms and another full bathroom. The private master suite which has cathedral ceilings, an extended walk-in closet for lots of storage. The private on suite master bathroom features a double vanity, soaking tub with picture window above and a separate stall shower. This home also has a finished basement with additional storage area, & a 2 car garage. Let's not forget this home's prime lot location, it backs to a wooded setting no rear neighbors! With economical gas heat, gas hot water and central air this is a home will NOT LAST LONG so make your appointment today!
Location
State NJ
County Gloucester
Area West Deptford Twp (20820)
Zoning RES
Rooms
Other Rooms Living Room, Dining Room, Primary Bedroom, Bedroom 2, Bedroom 3, Kitchen, Family Room, Bedroom 1
Basement Full
Interior
Interior Features Dining Area
Hot Water Natural Gas
Heating Gas
Cooling Central A/C
Fireplaces Number 1
Fireplace Y
Heat Source Natural Gas
Laundry Main Floor
Exterior
Garage Spaces 4.0
Water Access N
Accessibility None
Total Parking Spaces 4
Garage N
Building
Story 2
Sewer Public Sewer
Water Public
Architectural Style Colonial, Contemporary
Level or Stories 2
Additional Building Above Grade
New Construction N
Schools
Middle Schools West Deptford
High Schools West Deptford
School District West Deptford Township Public Schools
Others
Senior Community No
Tax ID 20-00352 18-00006
Ownership Fee Simple
Read Less Info
Want to know what your home might be worth? Contact us for a FREE valuation!

Our team is ready to help you sell your home for the highest possible price ASAP

Bought with Kimberly Mehaffey • BHHS Fox & Roach-Mullica Hill North

"My job is to find and attract mastery-based agents to the office, protect the culture, and make sure everyone is happy! "






