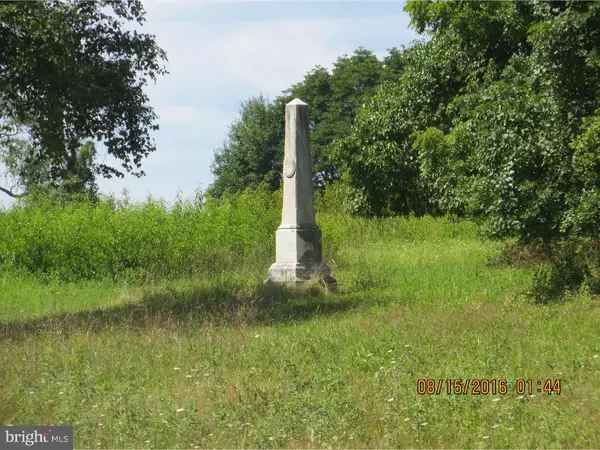$230,000
$259,900
11.5%For more information regarding the value of a property, please contact us for a free consultation.
4 Beds
3 Baths
2,614 SqFt
SOLD DATE : 06/19/2017
Key Details
Sold Price $230,000
Property Type Single Family Home
Sub Type Detached
Listing Status Sold
Purchase Type For Sale
Square Footage 2,614 sqft
Price per Sqft $87
Subdivision Ringoes Village
MLS Listing ID 1001801717
Sold Date 06/19/17
Style Colonial
Bedrooms 4
Full Baths 3
HOA Y/N N
Abv Grd Liv Area 2,614
Originating Board TREND
Year Built 1800
Annual Tax Amount $6,542
Tax Year 2016
Lot Size 5.480 Acres
Acres 5.53
Lot Dimensions 5.53
Property Description
This charming antique home in the Village of Ringoes has history back to the 1700's. On the northern corner of the rear yard is the John Ringo Monument, a corner maker erected by John D. Rockefellow as a tribute to John Ringo. The large front to back great room was once the Ringoes post office. This is wonderful home to be restored having many antique features as wide board floors, antique doors, hardware, woodwork and built-ins. A rare find in the Village of Ringoes with over 5 acres zoned Village District which includes Lot 7 with 25' frontage on Boss Road. The large eat-in kitchen features the washer & dryer alcove and has entry through the rear enclosed back porch. The family room off the kitchen has a stone fireplace and staircase to second floor bedrooms. The large formal dining room has a windowed sitting alcove as well as another staircase to the second floor. This very unique one of a kind home has much history and potential. It is a convenient walk to the current post office, gas station, 2 deli's, Mom's Restaurant and Clawson Park for tennis, walking/jogging/biking trails and playground. House is NOT on the historical register. Potential 203K loan.
Location
State NJ
County Hunterdon
Area East Amwell Twp (21008)
Zoning VIL
Rooms
Other Rooms Living Room, Dining Room, Primary Bedroom, Bedroom 2, Bedroom 3, Kitchen, Family Room, Bedroom 1, Other, Attic
Basement Partial, Unfinished, Outside Entrance, Dirt Floor
Interior
Interior Features Kitchen - Eat-In
Hot Water Natural Gas
Heating Gas, Hot Water
Cooling None
Flooring Wood, Vinyl
Fireplaces Number 1
Fireplaces Type Stone
Fireplace Y
Heat Source Natural Gas
Laundry Main Floor
Exterior
Exterior Feature Patio(s), Porch(es)
Garage Spaces 3.0
Waterfront N
Water Access N
Roof Type Pitched
Accessibility None
Porch Patio(s), Porch(es)
Parking Type Driveway
Total Parking Spaces 3
Garage N
Building
Lot Description Irregular, Level, Rear Yard
Story 2
Sewer On Site Septic
Water Well
Architectural Style Colonial
Level or Stories 2
Additional Building Above Grade
New Construction N
Schools
Elementary Schools East Amwell Township School
School District East Amwell Township Public Schools
Others
Senior Community No
Tax ID 08-00011-00016
Ownership Fee Simple
Acceptable Financing Conventional, FHA 203(k)
Listing Terms Conventional, FHA 203(k)
Financing Conventional,FHA 203(k)
Read Less Info
Want to know what your home might be worth? Contact us for a FREE valuation!

Our team is ready to help you sell your home for the highest possible price ASAP

Bought with Linda Olivacz • Coldwell Banker Residential Brokerage - Flemington

"My job is to find and attract mastery-based agents to the office, protect the culture, and make sure everyone is happy! "






