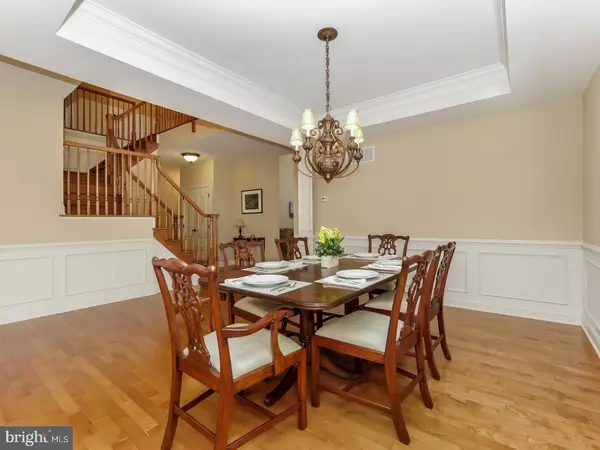$528,000
$539,500
2.1%For more information regarding the value of a property, please contact us for a free consultation.
3 Beds
3 Baths
3,412 SqFt
SOLD DATE : 08/11/2017
Key Details
Sold Price $528,000
Property Type Townhouse
Sub Type Interior Row/Townhouse
Listing Status Sold
Purchase Type For Sale
Square Footage 3,412 sqft
Price per Sqft $154
Subdivision Lambert'S Hill
MLS Listing ID 1001802061
Sold Date 08/11/17
Style Colonial
Bedrooms 3
Full Baths 2
Half Baths 1
HOA Fees $235/mo
HOA Y/N Y
Abv Grd Liv Area 3,412
Originating Board TREND
Year Built 2007
Annual Tax Amount $10,401
Tax Year 2016
Lot Size 1,742 Sqft
Acres 0.04
Lot Dimensions 0.04
Property Description
Welcome to Lambert's Hill! This stunning three bedroom townhome is meticulously maintained and situated on a premium wooded lot offering privacy and relaxation in this sought after community. Gorgeous hardwood floors greet you as enhanced architectural trim brings an elegant appeal to the open floor plan with decorative pillars and high tray ceilings defining the living room and dining room. The great room with a voluminous ceiling boasts a gas fireplace and wall of windows that looks onto the natural wooded views. The wood floors continue throughout the main level as the open upper hall adds to the spaciousness of this area. Giving the chef of the home a beautiful workspace making entertaining effortless, the gourmet kitchen includes a long center island with breakfast bar, gleaming granite counters, tiled backsplash, upgraded stainless steel appliances, double oven and upgraded beautiful eggshell cabinetry. The sunny casual dining area lends access to the deck via glass doors that enable a sunny ambiance. A private study, powder room, laundry room and interior garage entrance complete this level. The striking turned staircase leads to the double door entry of the master suite. This vast bedroom creates a private haven for the owners to rest and rejuvenate. Massive his-and-her closets line the hall and recesses an ensuite bath with a dual vanity, soaking tub, and separate frameless glass shower. Two additional bedrooms are nicely sized and have walk-in closets. A deep walk-in linen closet and full bath complete this second level. Outdoor living will be enjoyed on the expansive maintenance free Trex deck that overlooks tranquil wooded views. This home also has energy saving dual zone HVAC and a full basement ready for your finishing touches. It's just a short walk into the heart of historic downtown Lambertville. Don't miss the opportunity to see this move-in ready, priced-right townhome with an easy commute to Princeton, Philadelphia or New York. This is Rivertown living at its best! The owner has provided a one year Home Warranty for the new buyers!
Location
State NJ
County Hunterdon
Area Lambertville City (21017)
Zoning RL1
Rooms
Other Rooms Living Room, Dining Room, Primary Bedroom, Bedroom 2, Kitchen, Family Room, Bedroom 1, Laundry, Other
Basement Full, Unfinished
Interior
Interior Features Primary Bath(s), Kitchen - Island, Ceiling Fan(s), Stall Shower, Dining Area
Hot Water Natural Gas
Heating Gas, Hot Water
Cooling Central A/C
Flooring Wood, Fully Carpeted, Tile/Brick
Fireplaces Number 1
Equipment Cooktop, Oven - Double, Oven - Self Cleaning, Dishwasher
Fireplace Y
Appliance Cooktop, Oven - Double, Oven - Self Cleaning, Dishwasher
Heat Source Natural Gas
Laundry Main Floor
Exterior
Exterior Feature Deck(s), Porch(es)
Garage Spaces 4.0
Utilities Available Cable TV
Waterfront N
Water Access N
Roof Type Shingle
Accessibility None
Porch Deck(s), Porch(es)
Parking Type Attached Garage
Attached Garage 2
Total Parking Spaces 4
Garage Y
Building
Lot Description Trees/Wooded
Story 2
Foundation Concrete Perimeter
Sewer Public Sewer
Water Public
Architectural Style Colonial
Level or Stories 2
Additional Building Above Grade
Structure Type 9'+ Ceilings
New Construction N
Schools
Elementary Schools Lambertville Public School
Middle Schools South Hunterdon
High Schools South Hunterdon
School District South Hunterdon Regional
Others
HOA Fee Include Common Area Maintenance,Ext Bldg Maint,Lawn Maintenance,Snow Removal
Senior Community No
Tax ID 17-01002 01-00074
Ownership Fee Simple
Acceptable Financing Conventional
Listing Terms Conventional
Financing Conventional
Read Less Info
Want to know what your home might be worth? Contact us for a FREE valuation!

Our team is ready to help you sell your home for the highest possible price ASAP

Bought with Erin McManus-Keyes • Corcoran Sawyer Smith

"My job is to find and attract mastery-based agents to the office, protect the culture, and make sure everyone is happy! "






