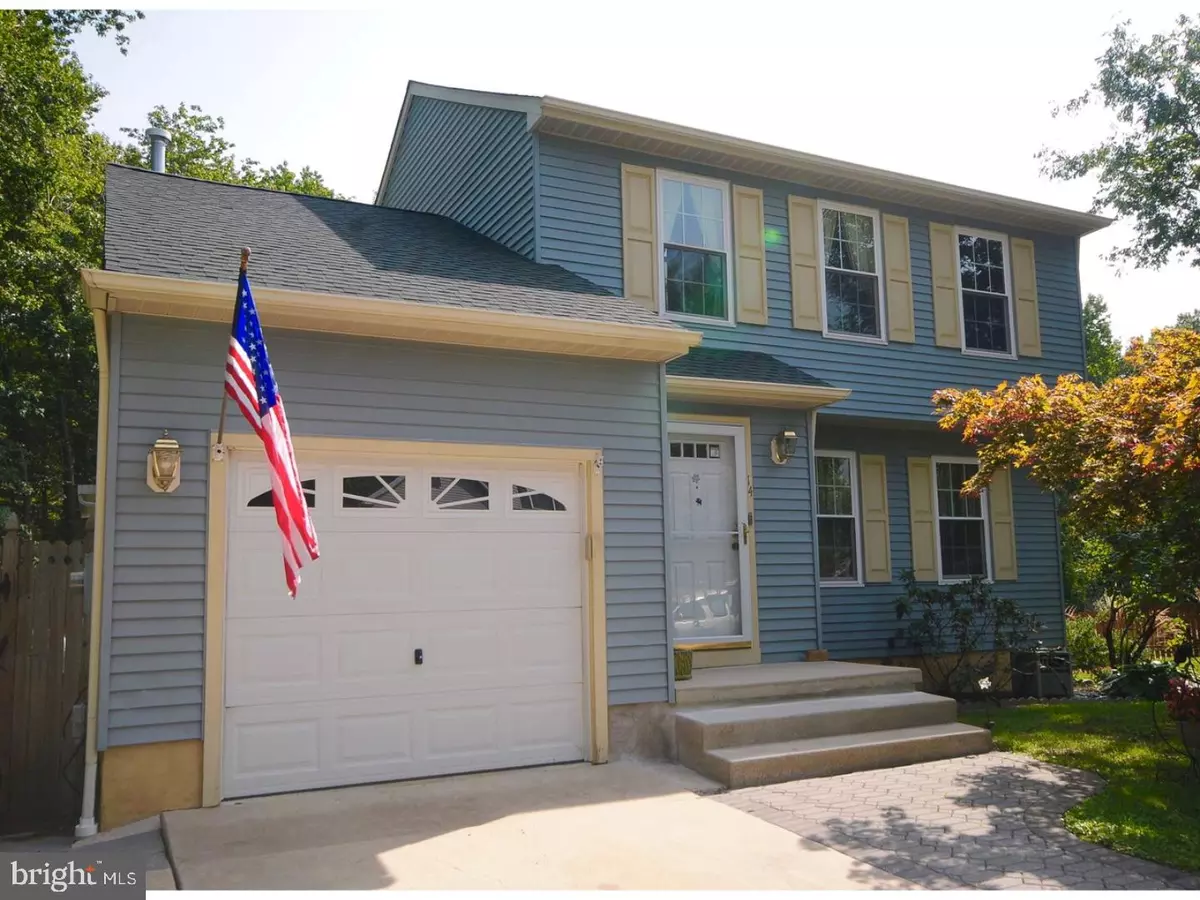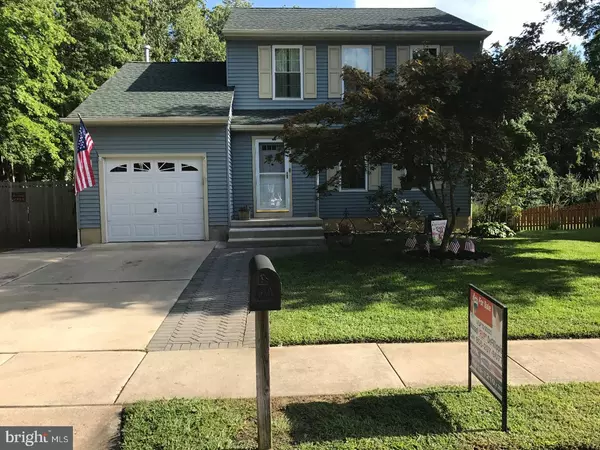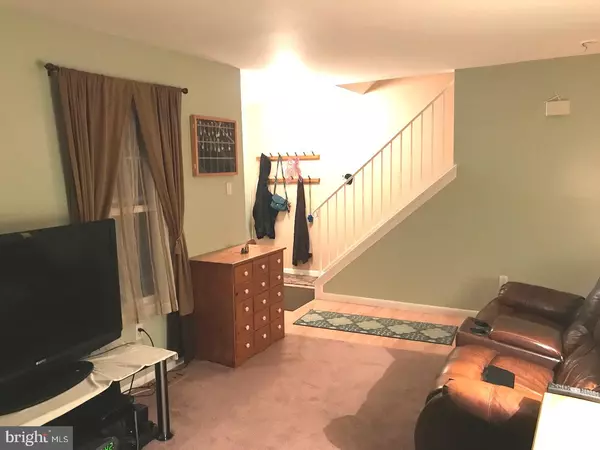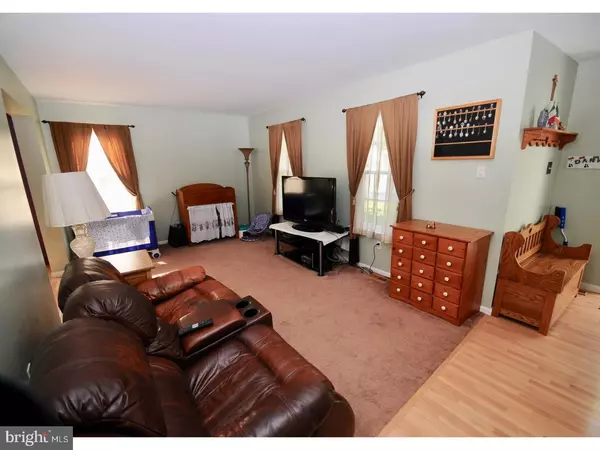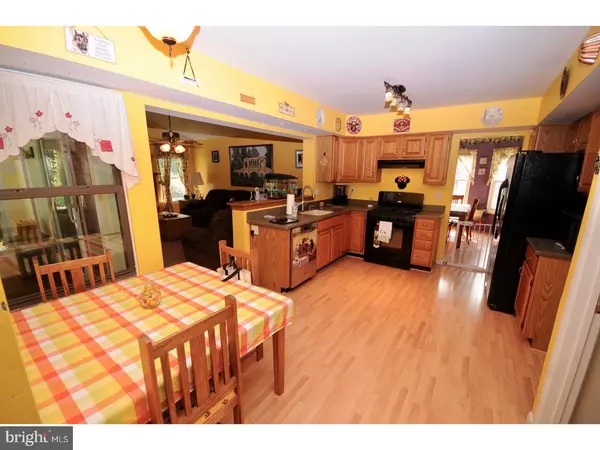$254,900
$254,900
For more information regarding the value of a property, please contact us for a free consultation.
3 Beds
2 Baths
1,624 SqFt
SOLD DATE : 10/13/2017
Key Details
Sold Price $254,900
Property Type Single Family Home
Sub Type Detached
Listing Status Sold
Purchase Type For Sale
Square Footage 1,624 sqft
Price per Sqft $156
Subdivision Royal Oaks
MLS Listing ID 1000362593
Sold Date 10/13/17
Style Colonial
Bedrooms 3
Full Baths 1
Half Baths 1
HOA Fees $8/ann
HOA Y/N Y
Abv Grd Liv Area 1,624
Originating Board TREND
Year Built 1992
Annual Tax Amount $7,264
Tax Year 2016
Lot Size 9,583 Sqft
Acres 0.22
Lot Dimensions 0X0
Property Description
LOVELY HOME IN ROYAL OAKS is available for you and hosts 3 BR/1.5 BAs. We have been well maintained for YOU!! Newer amenities include: Central AC - 1 yr, HW heater - 1 yr, Roof (25 year shingles) - 2 yr, Dishwasher - 2 yr, Attic Fan - 2 yr, Pella Windows (w/extra screens) - 4 yr, full Bathroom (updated) - 5 yr. The 9 ft+ ceilings and open floor plan enhance the spacious feel of this home. Your KIT features tasteful recessed lighting, with Corian counters. Gather around your welcoming FR/FP (gas, oak w/granite inlay and hearth) on those cold autumn evenings! Generous sized master BR w/walk-in closet. Unwind in your generous sized Florida room and enjoy the view of your lovely yard. Your full BAS has been partially finished with a BONUS ROOM (c/b media or play room, man cave). The basement and the attic will complete your storage needs. An attached garage has electric for the hobbyist and has been finished w/ceiling tiles, drywall and flooring (previously used to store classic vehicle). We show newer carpeting, updated lighting and ceiling fans in all BRs. We are nestled on a pretty lot that is fenced in rear (privacy) and bordered by woods in the back (cannot be developed) for added privacy. Conveniently located to major area roadways, shopping and great schools. Why not schedule a visit and see what we have to offer . . . YOU?!!
Location
State NJ
County Gloucester
Area Mantua Twp (20810)
Zoning RESID
Rooms
Other Rooms Living Room, Dining Room, Primary Bedroom, Bedroom 2, Kitchen, Family Room, Bedroom 1, Sun/Florida Room, Laundry, Other, Attic, Bonus Room
Basement Full
Interior
Interior Features Butlers Pantry, Ceiling Fan(s), Air Filter System, Kitchen - Eat-In
Hot Water Natural Gas
Heating Forced Air
Cooling Central A/C
Flooring Fully Carpeted
Fireplaces Number 1
Fireplaces Type Stone, Gas/Propane
Equipment Refrigerator, Disposal, Energy Efficient Appliances
Fireplace Y
Window Features Energy Efficient,Replacement
Appliance Refrigerator, Disposal, Energy Efficient Appliances
Heat Source Natural Gas
Laundry Main Floor
Exterior
Parking Features Inside Access, Garage Door Opener
Garage Spaces 4.0
Fence Other
Water Access N
Roof Type Pitched,Shingle
Accessibility None
Attached Garage 1
Total Parking Spaces 4
Garage Y
Building
Lot Description Front Yard, Rear Yard, SideYard(s)
Story 2
Foundation Brick/Mortar
Sewer Public Sewer
Water Public
Architectural Style Colonial
Level or Stories 2
Additional Building Above Grade
Structure Type Cathedral Ceilings,9'+ Ceilings
New Construction N
Schools
Middle Schools Clearview Regional
High Schools Clearview Regional
School District Clearview Regional Schools
Others
HOA Fee Include Common Area Maintenance
Senior Community No
Tax ID 10-00146 12-00011
Ownership Fee Simple
Acceptable Financing Conventional, VA, FHA 203(b), USDA
Listing Terms Conventional, VA, FHA 203(b), USDA
Financing Conventional,VA,FHA 203(b),USDA
Read Less Info
Want to know what your home might be worth? Contact us for a FREE valuation!

Our team is ready to help you sell your home for the highest possible price ASAP

Bought with Marcy R. Ireland • RE/MAX Preferred - Mullica Hill

"My job is to find and attract mastery-based agents to the office, protect the culture, and make sure everyone is happy! "

