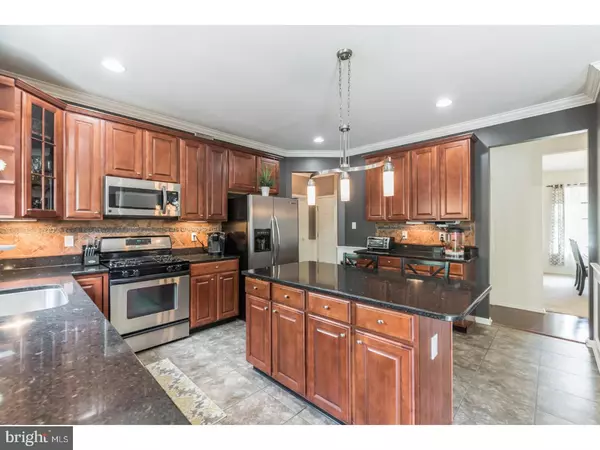$359,000
$359,900
0.3%For more information regarding the value of a property, please contact us for a free consultation.
4 Beds
3 Baths
3,287 SqFt
SOLD DATE : 09/07/2017
Key Details
Sold Price $359,000
Property Type Single Family Home
Sub Type Detached
Listing Status Sold
Purchase Type For Sale
Square Footage 3,287 sqft
Price per Sqft $109
Subdivision Oakridge
MLS Listing ID 1001772527
Sold Date 09/07/17
Style Colonial
Bedrooms 4
Full Baths 2
Half Baths 1
HOA Fees $38/mo
HOA Y/N Y
Abv Grd Liv Area 3,287
Originating Board TREND
Year Built 2005
Annual Tax Amount $10,475
Tax Year 2016
Lot Size 8,136 Sqft
Acres 0.19
Lot Dimensions 72X113
Property Description
Welcome Home to Oakridge in Beautiful East Greenwich. This 4 bedroom, 2.5 bath & 2 car garage home shows like a model. As you enter notice the gorgeous fa ade with stone accents, then walk into a 2 story foyer with hardwood floors. Cozy up in the family room to the warm fireplace in the winter months. Perfect for entertaining, the family room opens up to the gourmet kitchen. In the gourmet kitchen you will find beautiful granite counter-tops, 42 inch cabinets ,center island, beautiful stone back splash, & stainless appliances. Just off kitchen is a nice sized laundry and generous sized office, perfect and private to work from home. Notice the details though out the entire home, gorgeous crown moldings & high hat lighting. On the second floor enter the double doors into huge master bedroom that boasts a beautiful master bath and his & hers matching walk in closets. Relax in the alluring master bathroom that includes a garden tub, a separate shower area and double sink vanity. Also upstairs are 3 more bedrooms that are very generously sized all have good closet space. Downstairs find a fully finished basement . In the basement enter though french doors into the theatre room/man cave for another great spot to entertain or watch the big game. Additionally downstairs find another bonus area for playroom and plenty of storage. The back yard is professionally landscaped with paver patio and and fenced in with Vinyl fencing. This home is immaculately maintained and move-in ready! Don't miss out on this home, it will go quickly.
Location
State NJ
County Gloucester
Area East Greenwich Twp (20803)
Zoning RES
Rooms
Other Rooms Living Room, Dining Room, Primary Bedroom, Bedroom 2, Bedroom 3, Kitchen, Family Room, Bedroom 1, Laundry, Other
Basement Full, Fully Finished
Interior
Interior Features Kitchen - Island, Butlers Pantry, Kitchen - Eat-In
Hot Water Natural Gas
Heating Gas, Forced Air
Cooling Central A/C
Flooring Wood, Fully Carpeted, Tile/Brick
Fireplaces Number 1
Equipment Oven - Self Cleaning, Dishwasher, Disposal, Built-In Microwave
Fireplace Y
Appliance Oven - Self Cleaning, Dishwasher, Disposal, Built-In Microwave
Heat Source Natural Gas
Laundry Main Floor
Exterior
Exterior Feature Patio(s), Porch(es)
Garage Inside Access, Garage Door Opener
Garage Spaces 2.0
Fence Other
Waterfront N
Water Access N
Roof Type Pitched,Shingle
Accessibility None
Porch Patio(s), Porch(es)
Parking Type Driveway, Attached Garage, Other
Attached Garage 2
Total Parking Spaces 2
Garage Y
Building
Story 2
Sewer Public Sewer
Water Public
Architectural Style Colonial
Level or Stories 2
Additional Building Above Grade
Structure Type 9'+ Ceilings
New Construction N
Schools
Middle Schools Kingsway Regional
High Schools Kingsway Regional
School District Kingsway Regional High
Others
HOA Fee Include Common Area Maintenance
Senior Community No
Tax ID 03-01402 02-00004
Ownership Fee Simple
Read Less Info
Want to know what your home might be worth? Contact us for a FREE valuation!

Our team is ready to help you sell your home for the highest possible price ASAP

Bought with Richard Mauriello Jr. • RE/MAX Community-Williamstown

"My job is to find and attract mastery-based agents to the office, protect the culture, and make sure everyone is happy! "






