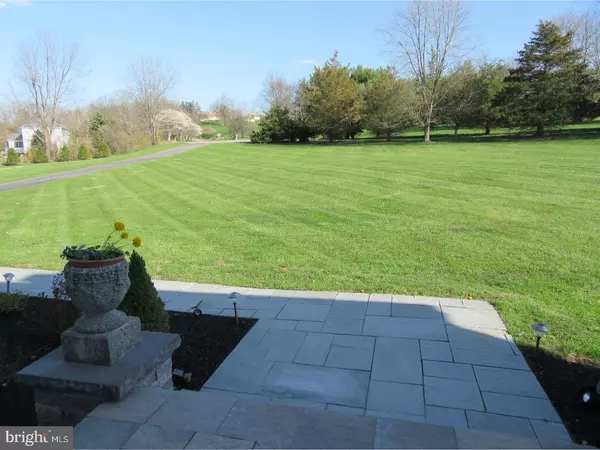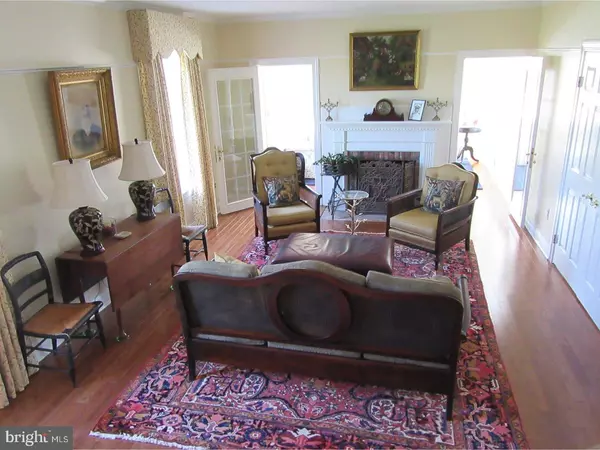$650,000
$684,900
5.1%For more information regarding the value of a property, please contact us for a free consultation.
4 Beds
4 Baths
3,176 SqFt
SOLD DATE : 07/19/2017
Key Details
Sold Price $650,000
Property Type Single Family Home
Sub Type Detached
Listing Status Sold
Purchase Type For Sale
Square Footage 3,176 sqft
Price per Sqft $204
Subdivision None Available
MLS Listing ID 1001801901
Sold Date 07/19/17
Style Colonial
Bedrooms 4
Full Baths 3
Half Baths 1
HOA Y/N N
Abv Grd Liv Area 3,176
Originating Board TREND
Year Built 1985
Annual Tax Amount $14,226
Tax Year 2016
Lot Size 4.235 Acres
Acres 4.24
Lot Dimensions 0X0
Property Description
If you are seeking a serene country setting, this is the home for you. Set at the top of a cul-de-sac, enjoy the views from every room in this home. Newly installed hardwood floors in the living room, sun room and family room. Updated eat-in kitchen with center island, wood burning fireplace in the living room with 2 French doors leading to the bright sun room. The family features a wood burning fireplace surrounded by newly installed bookcases/cabinets with exterior doors leading to the deck and patio. A back staircase leads to a large room, off the master suite that can have many uses(currently used as a home office). A full finished basement has a full bathroom. Appliances replaced by current owner, laundry room and powder room remodeled. Newly installed walk-way from garage to the patio and in ground swimming pool which opens May 2017. Electrical awnings grace doorways, the property is fenced, and is pet friendly The large vegetable garden will be maintained for the next occupant. The owner has made so many wonderful improvements in this home. The views are fabulous. This home should not be missed. (Room sizes are approx.) Items excluded: 2 urns on front porch, light fixtures in breakfast area, laundry rm and foyer from kitchen..to be replaced, area rugs, living room fireplace screen, shelving not attached in storage rm. Curtains in dining room bay windows and valances and curtains in living room are negotiable.
Location
State NJ
County Hunterdon
Area East Amwell Twp (21008)
Zoning VAL
Rooms
Other Rooms Living Room, Dining Room, Primary Bedroom, Bedroom 2, Bedroom 3, Kitchen, Family Room, Bedroom 1, Laundry, Other
Basement Full, Fully Finished
Interior
Interior Features Primary Bath(s), Kitchen - Island, Butlers Pantry, Ceiling Fan(s), Central Vacuum, Stall Shower, Kitchen - Eat-In
Hot Water Electric
Heating Oil
Cooling Central A/C
Flooring Wood, Fully Carpeted, Tile/Brick
Fireplaces Number 2
Fireplaces Type Brick
Equipment Built-In Range, Dishwasher, Refrigerator, Built-In Microwave
Fireplace Y
Window Features Bay/Bow
Appliance Built-In Range, Dishwasher, Refrigerator, Built-In Microwave
Heat Source Oil
Laundry Main Floor
Exterior
Exterior Feature Deck(s), Patio(s)
Garage Spaces 5.0
Fence Other
Pool In Ground
Utilities Available Cable TV
Waterfront N
Water Access N
Accessibility None
Porch Deck(s), Patio(s)
Parking Type Driveway, Attached Garage
Attached Garage 2
Total Parking Spaces 5
Garage Y
Building
Lot Description Cul-de-sac, Front Yard, Rear Yard, SideYard(s)
Story 2
Sewer On Site Septic
Water Well
Architectural Style Colonial
Level or Stories 2
Additional Building Above Grade
New Construction N
Schools
School District East Amwell Township Public Schools
Others
Senior Community No
Tax ID 08-00025-00007 10
Ownership Fee Simple
Security Features Security System
Read Less Info
Want to know what your home might be worth? Contact us for a FREE valuation!

Our team is ready to help you sell your home for the highest possible price ASAP

Bought with Sue Ann Snyder • Corcoran Sawyer Smith

"My job is to find and attract mastery-based agents to the office, protect the culture, and make sure everyone is happy! "






