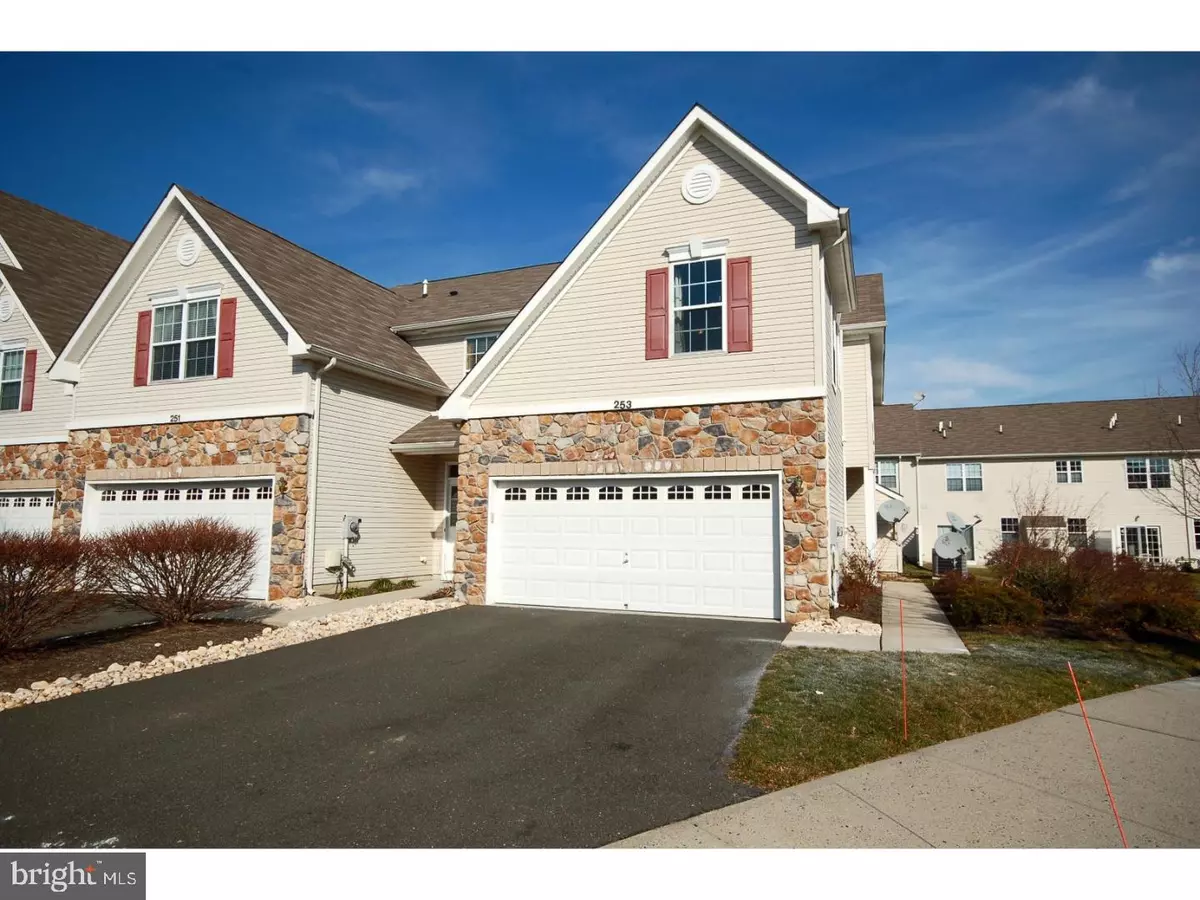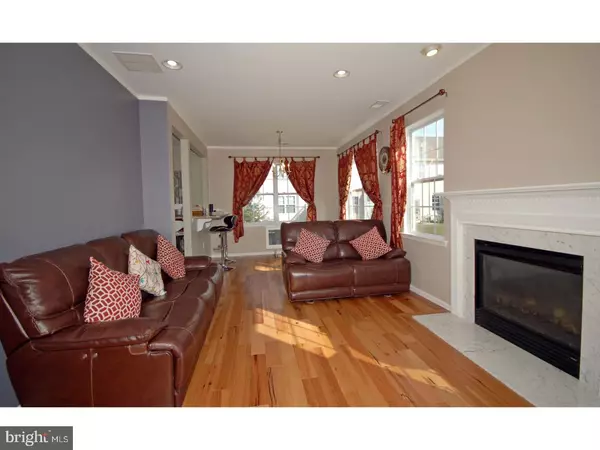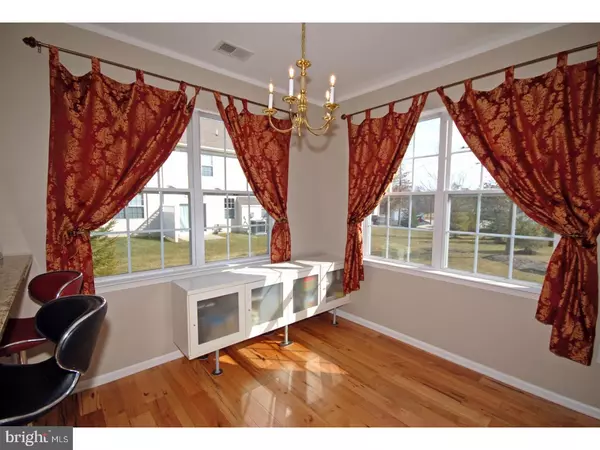$325,000
$335,500
3.1%For more information regarding the value of a property, please contact us for a free consultation.
3 Beds
3 Baths
1,594 SqFt
SOLD DATE : 10/27/2017
Key Details
Sold Price $325,000
Property Type Townhouse
Sub Type End of Row/Townhouse
Listing Status Sold
Purchase Type For Sale
Square Footage 1,594 sqft
Price per Sqft $203
Subdivision Hopewell Grant
MLS Listing ID 1000261397
Sold Date 10/27/17
Style Other
Bedrooms 3
Full Baths 2
Half Baths 1
HOA Fees $240/mo
HOA Y/N Y
Abv Grd Liv Area 1,594
Originating Board TREND
Year Built 2006
Annual Tax Amount $8,082
Tax Year 2016
Property Description
Over $60,000 value of upgrades in the lovingly and meticulously maintained and fully upgraded by current (first) owner, this 10 year new, sun filled 3BR Hopewell Grant End unit townhome boasts 9 ft ceilings, brand new 5 1/4 inch Hardwood flooring on main level, brand new foam-backed carpet on upper level, new kitchen floor tiles, whole house new Benjamin Moore paint, new granite counter top on breakfast bar, quiet pack laundry set, recessed lights throughout first floor, ceiling fans in all bedrooms... this home is move-in ready for you. The eat in kitchen offers 42-inch upgraded cabinets, diagonally tiled backsplash, upgraded stainless steel appliances, sink light above the under mount stainless sink. The gas fireplace with marble mantel warms you on snowy nights. The open breakfast bar is the center of the home . The neatly finished spacious 2-car garage gives you more storage than parking. Sliding patio doors open to the association club house and the outdoor swimming pool. Upper level provides 3 bedrooms, all with ceiling fans; hallway bath with window and sunlit laundry room with utility sink and storage rack. The master bedroom offers tray ceiling, 2 large walk-in and organized closets and master bath with heart-shape soaking tub, stall shower and sky light. 2nd and 3rd bedrooms provide ample closet space. Hopewell Grant amenities include pool, club house, playground and walking paths, walking distance to shopping mall. Close to Hamilton Train station, I-95, Merrill Lynch, Capital Health Systems, Bristol Meyers Squibb and ETS. Grade students go to the much sought-after award winning Hopewell Valley Regional Schools. Pennington is Ranked #6 in 2016 by NJ's best towns for families.
Location
State NJ
County Mercer
Area Hopewell Twp (21106)
Zoning R-5
Rooms
Other Rooms Living Room, Dining Room, Primary Bedroom, Bedroom 2, Kitchen, Family Room, Bedroom 1, Laundry, Attic
Interior
Interior Features Primary Bath(s), Kitchen - Island, Skylight(s), Ceiling Fan(s), Air Filter System, Stall Shower, Breakfast Area
Hot Water Natural Gas
Cooling Central A/C
Flooring Wood, Fully Carpeted, Tile/Brick
Fireplaces Number 1
Fireplaces Type Marble
Fireplace Y
Heat Source Natural Gas
Laundry Upper Floor
Exterior
Parking Features Inside Access, Garage Door Opener
Garage Spaces 4.0
Utilities Available Cable TV
Amenities Available Swimming Pool
Water Access N
Accessibility None
Attached Garage 2
Total Parking Spaces 4
Garage Y
Building
Story 2
Sewer Public Sewer
Water Public
Architectural Style Other
Level or Stories 2
Additional Building Above Grade
Structure Type 9'+ Ceilings
New Construction N
Schools
Middle Schools Timberlane
High Schools Central
School District Hopewell Valley Regional Schools
Others
HOA Fee Include Pool(s)
Senior Community No
Tax ID 06-00078-00010 02-C230
Ownership Condominium
Read Less Info
Want to know what your home might be worth? Contact us for a FREE valuation!

Our team is ready to help you sell your home for the highest possible price ASAP

Bought with Vani-Vandana Uppal • BHHS Fox & Roach Princeton RE

"My job is to find and attract mastery-based agents to the office, protect the culture, and make sure everyone is happy! "






