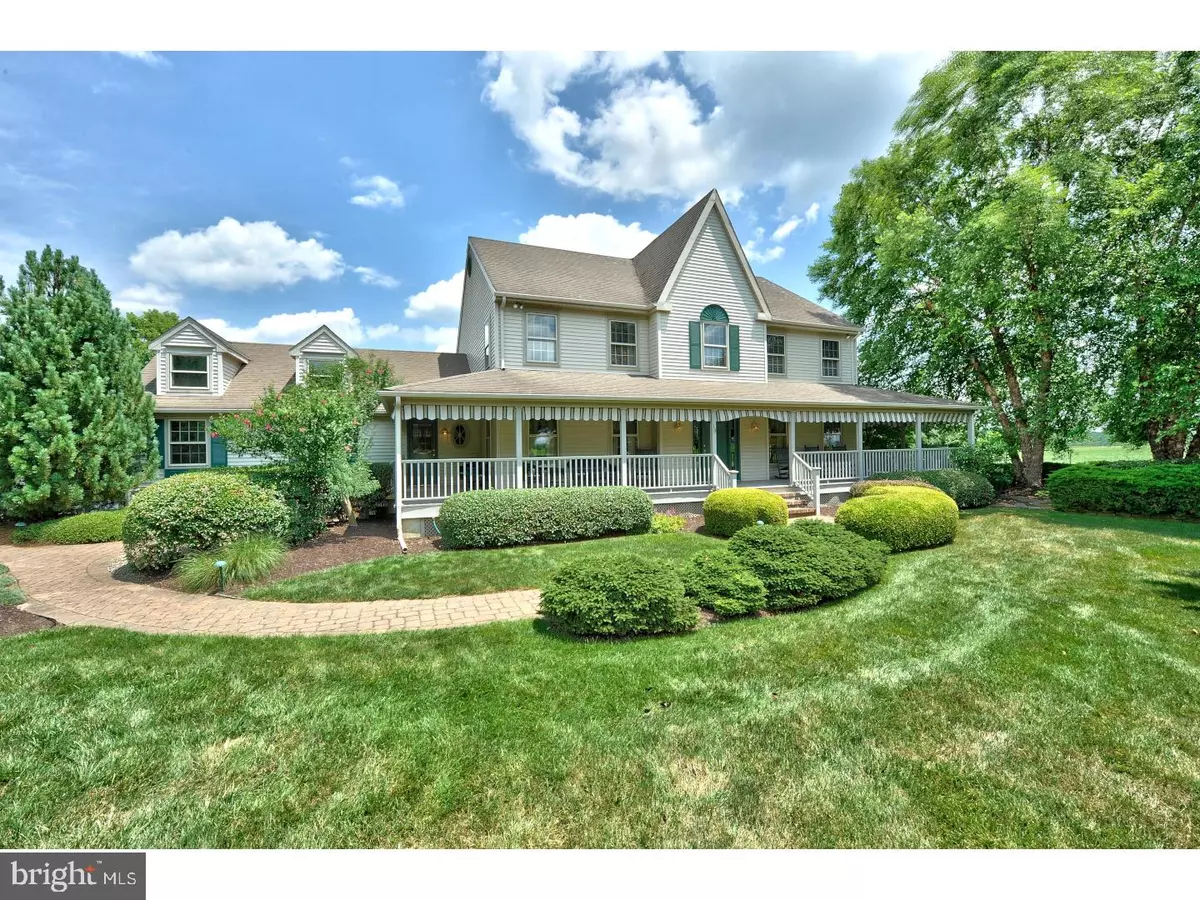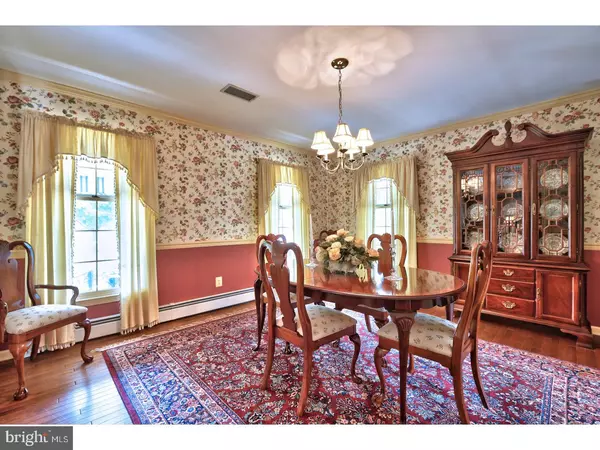$570,000
$570,000
For more information regarding the value of a property, please contact us for a free consultation.
4 Beds
3 Baths
2,932 SqFt
SOLD DATE : 10/06/2017
Key Details
Sold Price $570,000
Property Type Single Family Home
Sub Type Detached
Listing Status Sold
Purchase Type For Sale
Square Footage 2,932 sqft
Price per Sqft $194
Subdivision Drews Farm
MLS Listing ID 1000465491
Sold Date 10/06/17
Style Colonial
Bedrooms 4
Full Baths 2
Half Baths 1
HOA Y/N N
Abv Grd Liv Area 2,932
Originating Board TREND
Year Built 1989
Annual Tax Amount $12,183
Tax Year 2016
Lot Size 1.250 Acres
Acres 1.25
Lot Dimensions X
Property Description
This exquisite 4 Bedroom, 2.5 Bath Farmhouse Colonial style home sits on 1.25 acres and is situated on a quiet cul-de-sac in the Drews Farm Development, adjoins preserved agricultural lands. Watch the sprawling farmland as it changes month by month throughout the seasons from the wrap around maintenance free AZEK front porch, maintenance free 32' x 19' AZEK back deck or the welcoming poolside patio. This ''Downing'' Model is professionally landscaped with beautiful perennials and specimen trees surrounding a fenced in, in-ground pool. Including the partially finished basement, this virtually maintenance free home is approx 3,500 square feet and provides ample space to entertain guests both inside and out. The original owners have completely remodeled the kitchen and master bath. Eat in kitchen offers a center island with extra seating, custom solid maple cabinets, soapstone countertops and farmhouse sink, stainless steel appliances, tiled backsplash and porcelain tile flooring, separate desk area and large walk-in pantry designed by California closets. First level also offers wood flooring from the foyer to the elegant dining room with French doors, living room, Fam Room with gas fired brick fireplace and a half bath. Separate entrance to the procelain tiled laundry/mud room via the front porch or 2 car garage. Second level offers 4 generous sized bedrooms, full bath and a 5th room to be used as an office/gym. nursery. The master bath has marble countertops, heated porcelain tile flooring and a large frameless glass shower with a skylight. In addition to the master bedroom a walk-in closet was expanded and also organized by California Closets. This lovely home offers the best of both worlds with a natural gas, three zone, baseboard heating system and a separate two zone air conditioning system, central vac and remote controlled energy saver transparent solar shades on the back of the house on the first floor. Allentown HS/Upper Freehold Regional School District. One Year Home Warranty is included! Minutes from Historic Allentown. 30 minutes to the shore, 45 minutes to NY, 45 Minutes to Phila. Central NJ at it's finest!
Location
State NJ
County Monmouth
Area Upper Freehold Twp (21351)
Zoning RESID
Rooms
Other Rooms Living Room, Dining Room, Primary Bedroom, Bedroom 2, Bedroom 3, Kitchen, Family Room, Foyer, Bedroom 1, Laundry, Other, Bonus Room
Basement Full
Interior
Interior Features Kitchen - Island, Butlers Pantry, Central Vacuum, Sprinkler System, Water Treat System, Stall Shower, Kitchen - Eat-In
Hot Water Natural Gas
Cooling Central A/C
Flooring Wood, Fully Carpeted, Tile/Brick
Fireplaces Number 1
Equipment Cooktop, Dishwasher, Refrigerator, Built-In Microwave
Fireplace Y
Appliance Cooktop, Dishwasher, Refrigerator, Built-In Microwave
Heat Source Natural Gas
Laundry Main Floor
Exterior
Garage Spaces 5.0
Fence Other
Pool In Ground
Utilities Available Cable TV
Waterfront N
Water Access N
Roof Type Shingle
Accessibility None
Total Parking Spaces 5
Garage N
Building
Lot Description Cul-de-sac, Trees/Wooded, Front Yard, Rear Yard, SideYard(s)
Story 2
Sewer On Site Septic
Water Well
Architectural Style Colonial
Level or Stories 2
Additional Building Above Grade
New Construction N
Schools
High Schools Allentown
School District Upper Freehold Regional Schools
Others
Pets Allowed Y
Senior Community No
Tax ID 51-00042-00013
Ownership Fee Simple
Security Features Security System
Acceptable Financing Conventional, VA, FHA 203(b)
Listing Terms Conventional, VA, FHA 203(b)
Financing Conventional,VA,FHA 203(b)
Pets Description Case by Case Basis
Read Less Info
Want to know what your home might be worth? Contact us for a FREE valuation!

Our team is ready to help you sell your home for the highest possible price ASAP

Bought with Suzann M Argilan • ERA Central Realty Group - Cream Ridge

"My job is to find and attract mastery-based agents to the office, protect the culture, and make sure everyone is happy! "






