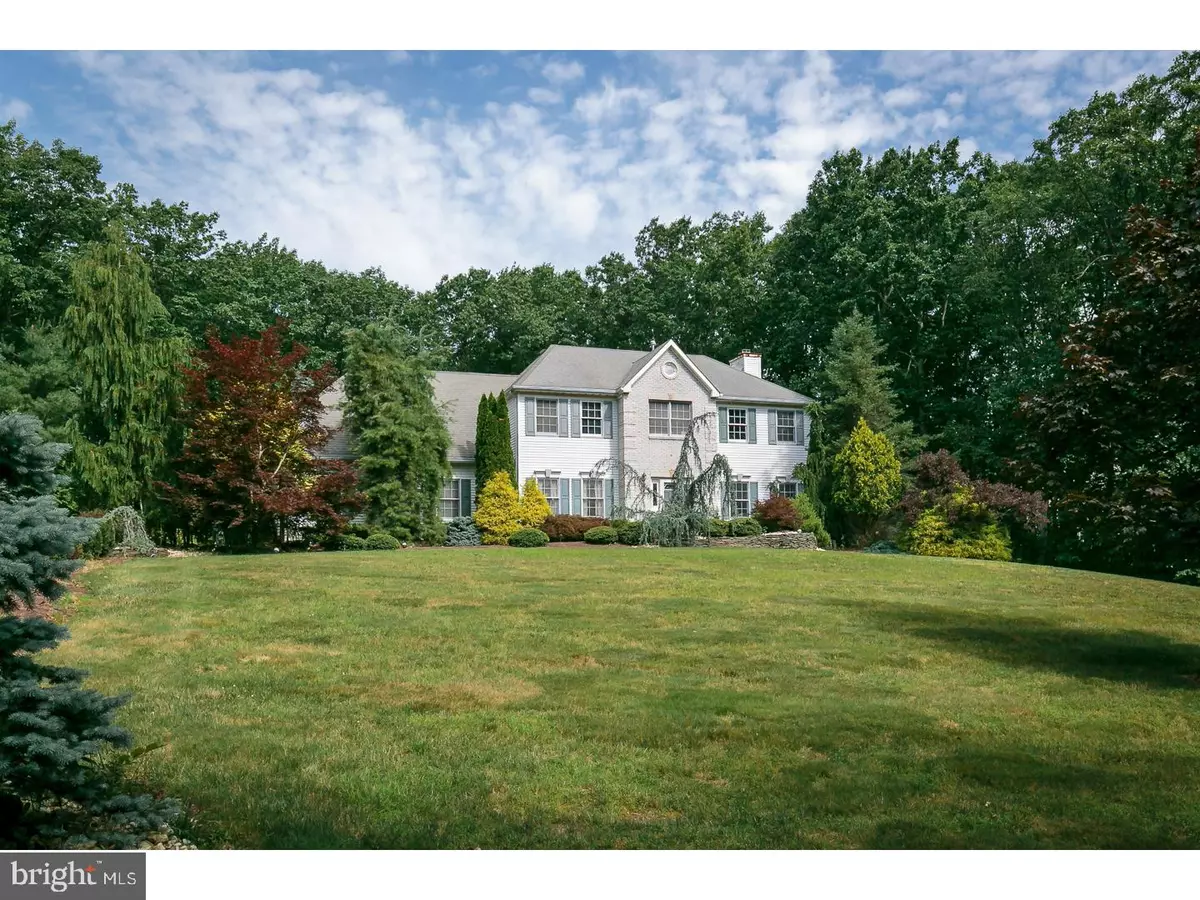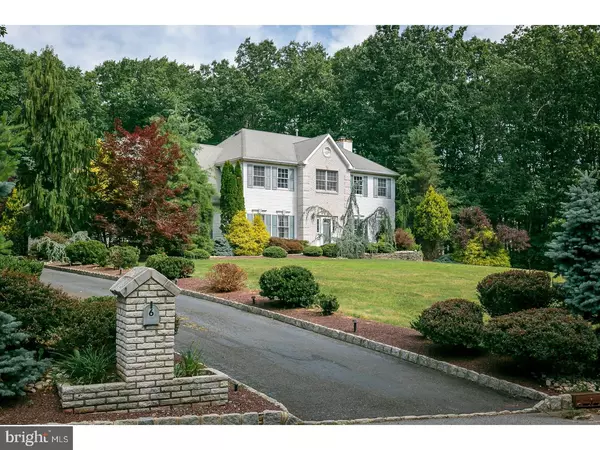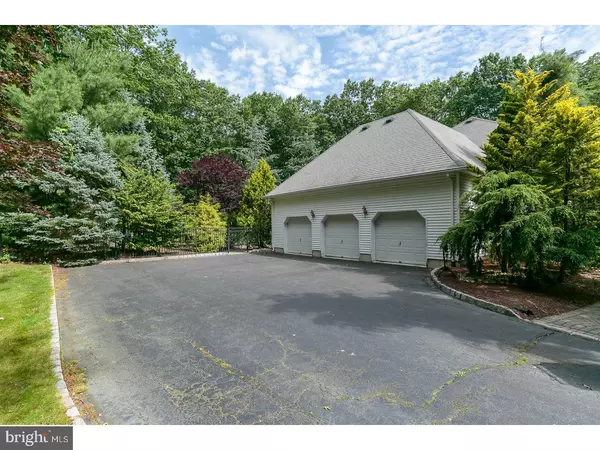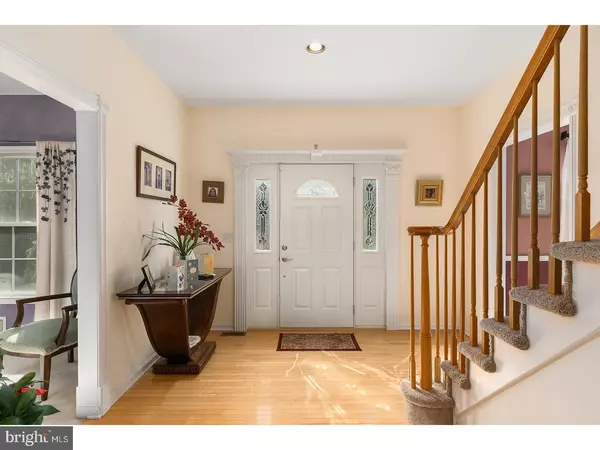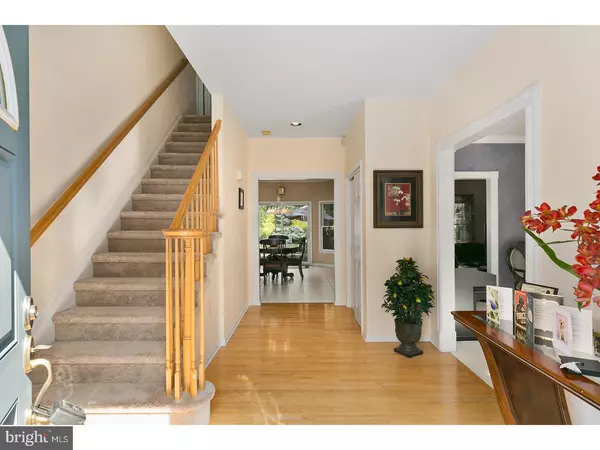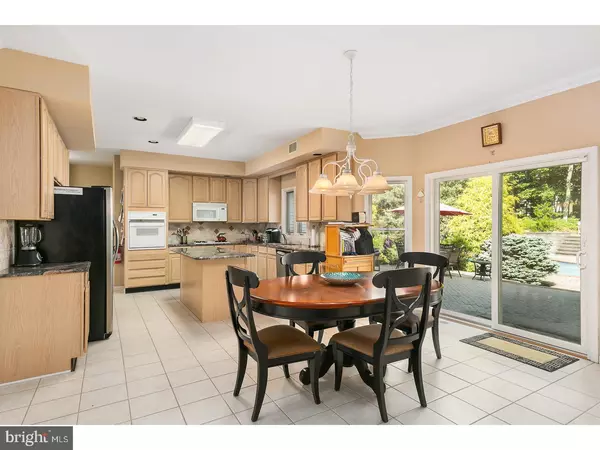$558,000
$599,900
7.0%For more information regarding the value of a property, please contact us for a free consultation.
4 Beds
3 Baths
2,748 SqFt
SOLD DATE : 09/20/2017
Key Details
Sold Price $558,000
Property Type Single Family Home
Sub Type Detached
Listing Status Sold
Purchase Type For Sale
Square Footage 2,748 sqft
Price per Sqft $203
Subdivision None Available
MLS Listing ID 1001793969
Sold Date 09/20/17
Style Colonial
Bedrooms 4
Full Baths 2
Half Baths 1
HOA Y/N N
Abv Grd Liv Area 2,748
Originating Board TREND
Year Built 1997
Annual Tax Amount $11,944
Tax Year 2016
Lot Size 2.010 Acres
Acres 2.01
Property Description
Stunning 4 bedroom, 2.5 bath colonial situated on a nice quiet 2 acre wooded lot. Enjoy the quiet and beauty in the heart of Millstone. Nicely decorated home features all the amenities of contemporary home living. Nice hardwood floor in foyer area opens up to all areas of the first floor. Full kitchen includes a center island along with a breakfast area with fantastic views of the nicely landscaped backyard. Opening up from the kitchen, walk into the room and enjoy the beauty of the warm, wood burning fireplace with nice lighting. Dining room right off of the kitchen main looks great for dinner parties: crown molding throughout. 2nd floor features brand new wall to wall carpeting and a re-paint of the rooms. Master bedroom features a walk-in closet, and a spacious his and hers bath, complimented with nice sized soaking tub. Full unfinished basement with 8 ceiling ready to be made into the man-cave. Enjoy poolside picnics on the custom paved patio area with built in stainless steel grille and refrigerator, and jump in the hot tub on that cold winter night. The pool is concrete and heated with lighing. Huge 3 car garage. Landscaping includes a sprinkler system and landscape lighting. Wooded lot provides 360 degree of privacy. Your not far from the Freehold, I195 and all major points of interest!
Location
State NJ
County Monmouth
Area Millstone Twp (21333)
Zoning RESID
Rooms
Other Rooms Living Room, Dining Room, Primary Bedroom, Bedroom 2, Bedroom 3, Kitchen, Family Room, Bedroom 1, Other, Attic
Basement Full, Unfinished
Interior
Interior Features Primary Bath(s), Ceiling Fan(s), Dining Area
Hot Water Natural Gas
Heating Gas, Forced Air
Cooling Central A/C
Flooring Wood, Fully Carpeted
Fireplaces Number 1
Fireplace Y
Heat Source Natural Gas
Laundry Main Floor
Exterior
Exterior Feature Deck(s)
Parking Features Inside Access
Garage Spaces 6.0
Fence Other
Pool In Ground
Utilities Available Cable TV
Water Access N
Roof Type Shingle
Accessibility None
Porch Deck(s)
Total Parking Spaces 6
Garage N
Building
Lot Description Trees/Wooded
Story 2
Foundation Concrete Perimeter
Sewer On Site Septic
Water Well
Architectural Style Colonial
Level or Stories 2
Additional Building Above Grade
Structure Type Cathedral Ceilings
New Construction N
Schools
High Schools Allentown
School District Upper Freehold Regional Schools
Others
Senior Community No
Tax ID 33-00040 02-00011
Ownership Fee Simple
Security Features Security System
Acceptable Financing Conventional, VA, FHA 203(k), FHA 203(b)
Listing Terms Conventional, VA, FHA 203(k), FHA 203(b)
Financing Conventional,VA,FHA 203(k),FHA 203(b)
Read Less Info
Want to know what your home might be worth? Contact us for a FREE valuation!

Our team is ready to help you sell your home for the highest possible price ASAP

Bought with Jennifer A Pugliese • BHHS Fox & Roach Robbinsville RE

"My job is to find and attract mastery-based agents to the office, protect the culture, and make sure everyone is happy! "

