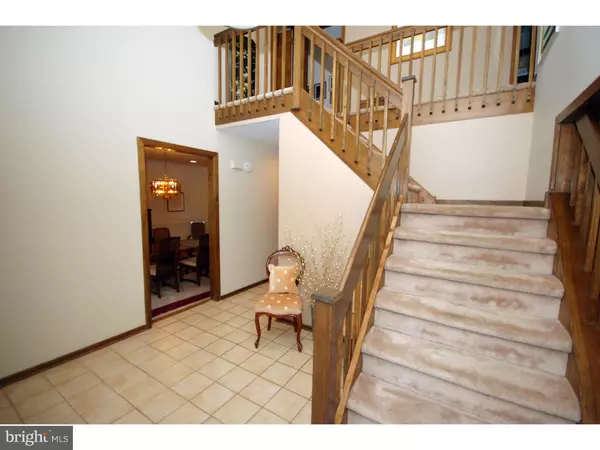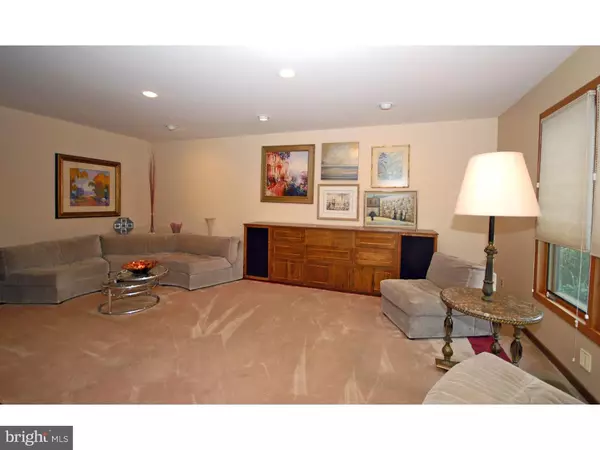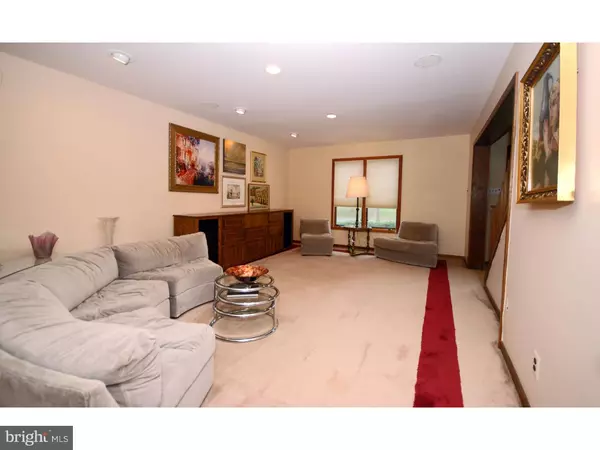$445,000
$463,500
4.0%For more information regarding the value of a property, please contact us for a free consultation.
4 Beds
3 Baths
2,854 SqFt
SOLD DATE : 03/29/2017
Key Details
Sold Price $445,000
Property Type Single Family Home
Sub Type Detached
Listing Status Sold
Purchase Type For Sale
Square Footage 2,854 sqft
Price per Sqft $155
Subdivision Lawrenceville Gree
MLS Listing ID 1003335189
Sold Date 03/29/17
Style Contemporary
Bedrooms 4
Full Baths 2
Half Baths 1
HOA Y/N N
Abv Grd Liv Area 2,854
Originating Board TREND
Year Built 1984
Annual Tax Amount $13,340
Tax Year 2016
Lot Size 0.460 Acres
Acres 0.46
Lot Dimensions 120X167
Property Description
Don't stay out in the cold! Come enjoy a cozy fire in the fireplace of this move-in ready Aspen model on almost a half acre in Lawrenceville Green, popular for its style and terrific location. Enter the 2-story foyer with its skylight and wrap around stair. To the right, your large living room, to the left a dining room with 9-foot ceilings, crown molding, a window seat and enough space for your largest parties. To the back is your large eat-in kitchen with its center island featuring a Jenn-air grill and energy efficient refrigerator and dishwasher! The kitchen opens directly onto a familyrm with 9-foot beamed ceiling, wet bar and double-size stone fireplace with raised hearth, as well as onto a large, 4-Season sun room with skylight and sliders--just painted in a soft, neutral tone--to the patio and back yard. A powder room, large home office that can also be used as a guest room with entrance to the back yard, and laundry complete the main floor. Upstairs, the spacious master bedroom with large walk-in closet, plus en suite bath with large Jacuzzi, stall shower and skylight. There are three more bedrooms and a hall bath upstairs. Recessed lighting throughout the house. Built-in speaker system for the living room, dining room, kitchen, and familyrm. Central vac for all rooms. The basement was designed with 2 extra courses of block to enable finishing with plenty of ceiling height and has outdoor access through bilco doors. There is a large 2-car garage with extra storage and door to the back yard.
Location
State NJ
County Mercer
Area Lawrence Twp (21107)
Zoning R-2A
Direction Southwest
Rooms
Other Rooms Living Room, Dining Room, Primary Bedroom, Bedroom 2, Bedroom 3, Kitchen, Family Room, Bedroom 1, Other, Attic
Basement Partial, Unfinished, Outside Entrance, Drainage System
Interior
Interior Features Primary Bath(s), Kitchen - Island, Butlers Pantry, Skylight(s), Attic/House Fan, WhirlPool/HotTub, Central Vacuum, Sprinkler System, Air Filter System, Wet/Dry Bar, Stall Shower, Kitchen - Eat-In
Hot Water Natural Gas
Heating Gas, Forced Air
Cooling Central A/C
Flooring Fully Carpeted, Vinyl, Tile/Brick
Fireplaces Number 1
Fireplaces Type Stone
Equipment Cooktop, Built-In Range, Oven - Self Cleaning, Dishwasher, Energy Efficient Appliances, Built-In Microwave
Fireplace Y
Window Features Energy Efficient,Replacement
Appliance Cooktop, Built-In Range, Oven - Self Cleaning, Dishwasher, Energy Efficient Appliances, Built-In Microwave
Heat Source Natural Gas
Laundry Main Floor
Exterior
Exterior Feature Patio(s)
Parking Features Inside Access, Garage Door Opener
Garage Spaces 5.0
Utilities Available Cable TV
Water Access N
Roof Type Pitched,Shingle
Accessibility None
Porch Patio(s)
Attached Garage 2
Total Parking Spaces 5
Garage Y
Building
Lot Description Level, Front Yard, Rear Yard, SideYard(s)
Story 2
Foundation Brick/Mortar
Sewer Public Sewer
Water Public
Architectural Style Contemporary
Level or Stories 2
Additional Building Above Grade
Structure Type Cathedral Ceilings,9'+ Ceilings,High
New Construction N
Schools
School District Lawrence Township Public Schools
Others
Pets Allowed Y
Senior Community No
Tax ID 07-05901-00030
Ownership Fee Simple
Pets Description Case by Case Basis
Read Less Info
Want to know what your home might be worth? Contact us for a FREE valuation!

Our team is ready to help you sell your home for the highest possible price ASAP

Bought with Carl B SanFilippo • RE/MAX First Realty

"My job is to find and attract mastery-based agents to the office, protect the culture, and make sure everyone is happy! "






