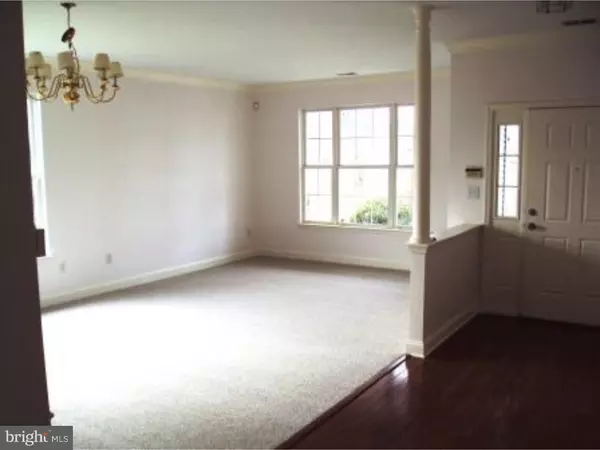$349,000
$349,000
For more information regarding the value of a property, please contact us for a free consultation.
3 Beds
2 Baths
1,849 SqFt
SOLD DATE : 02/01/2017
Key Details
Sold Price $349,000
Property Type Single Family Home
Sub Type Detached
Listing Status Sold
Purchase Type For Sale
Square Footage 1,849 sqft
Price per Sqft $188
Subdivision Four Seasons
MLS Listing ID 1003336415
Sold Date 02/01/17
Style Ranch/Rambler,Traditional
Bedrooms 3
Full Baths 2
HOA Fees $231/qua
HOA Y/N Y
Abv Grd Liv Area 1,849
Originating Board TREND
Year Built 1998
Annual Tax Amount $7,794
Tax Year 2016
Lot Size 8,276 Sqft
Acres 0.19
Property Description
Welcome Home to this beautifully maintained Elm Model. This model boasts a smart layout, 9 foot ceilings,and an abundance of windows. The home offers new appliances, and newer roof and hot water heater. It has been freshly painted with new carpeting in the family room, dining room, living room, as well as all of the 3 bedrooms. Upon entering the foyer you will notice the lovely hardwood floors and the large connected space of the formal living and dining room. The large kitchen with oak cabinets, features SS appliances, new counter tops & sink, along with a well-appointed family room with built-in bookcase and fireplace. You will enjoy the large master bedroom with walk-in closet and dual sinks in the master bath. There are two additional ample-sized guest bedrooms and full guest bath. The laundry room is conveniently located on the main living level. Outdoor entertaining is accessible through slider doors off of the family room. Enjoy dining al fresco on your patio with retractable awning. A lovely back yard and access to community amenities complete this move-in ready ranch home! Great location - close to major commuter routes, choice restaurants and shopping. Schedule your showing today!
Location
State NJ
County Mercer
Area Hopewell Twp (21106)
Zoning R-5
Rooms
Other Rooms Living Room, Dining Room, Primary Bedroom, Bedroom 2, Kitchen, Family Room, Bedroom 1, Laundry, Attic
Interior
Interior Features Primary Bath(s), Sprinkler System, Kitchen - Eat-In
Hot Water Natural Gas
Heating Gas, Forced Air
Cooling Central A/C
Flooring Wood, Fully Carpeted, Tile/Brick
Fireplaces Number 1
Fireplaces Type Marble
Equipment Built-In Microwave
Fireplace Y
Appliance Built-In Microwave
Heat Source Natural Gas
Laundry Main Floor
Exterior
Garage Spaces 5.0
Utilities Available Cable TV
Amenities Available Swimming Pool, Club House
Water Access N
Roof Type Pitched,Shingle
Accessibility None
Attached Garage 2
Total Parking Spaces 5
Garage Y
Building
Lot Description Level
Story 1
Foundation Concrete Perimeter, Slab
Sewer Public Sewer
Water Public
Architectural Style Ranch/Rambler, Traditional
Level or Stories 1
Additional Building Above Grade
Structure Type 9'+ Ceilings
New Construction N
Schools
Middle Schools Timberlane
High Schools Central
School District Hopewell Valley Regional Schools
Others
Pets Allowed Y
HOA Fee Include Pool(s),Common Area Maintenance,Lawn Maintenance,Snow Removal,Health Club
Senior Community Yes
Tax ID 06-00078 27-00002
Ownership Fee Simple
Security Features Security System
Pets Allowed Case by Case Basis
Read Less Info
Want to know what your home might be worth? Contact us for a FREE valuation!

Our team is ready to help you sell your home for the highest possible price ASAP

Bought with Amy Granato • Callaway Henderson Sotheby's Int'l-Princeton

"My job is to find and attract mastery-based agents to the office, protect the culture, and make sure everyone is happy! "






