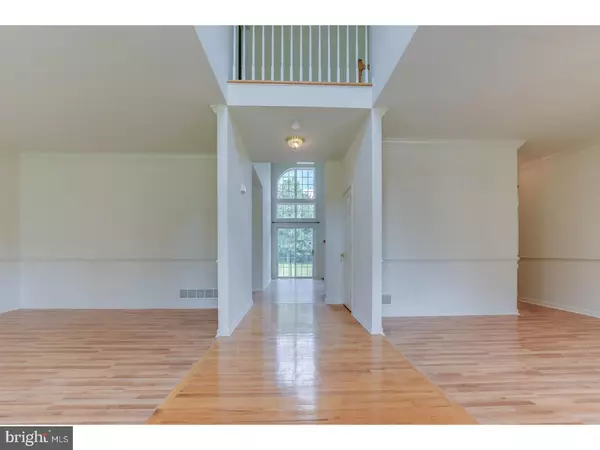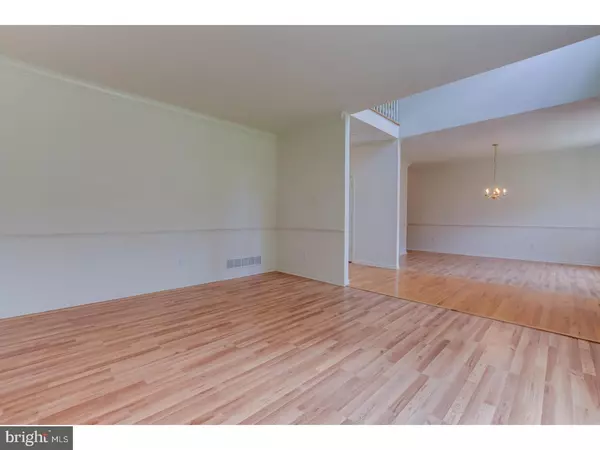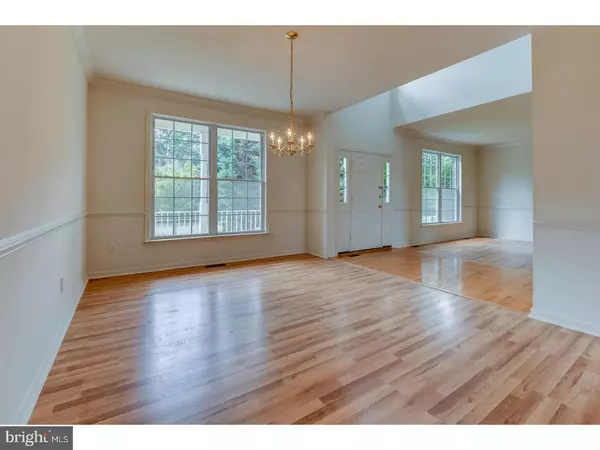$579,999
$599,000
3.2%For more information regarding the value of a property, please contact us for a free consultation.
4 Beds
3 Baths
3,140 SqFt
SOLD DATE : 10/05/2017
Key Details
Sold Price $579,999
Property Type Single Family Home
Sub Type Detached
Listing Status Sold
Purchase Type For Sale
Square Footage 3,140 sqft
Price per Sqft $184
Subdivision Golf View Estates
MLS Listing ID 1000465231
Sold Date 10/05/17
Style Colonial
Bedrooms 4
Full Baths 3
HOA Y/N N
Abv Grd Liv Area 3,140
Originating Board TREND
Year Built 2005
Annual Tax Amount $14,199
Tax Year 2016
Lot Size 22 Sqft
Acres 0.49
Property Description
This gem of a home sits on beautifully landscaped property with sprawling green grass and park-like views! A cozy, covered porch is an inviting feature of the front entrance, which leads into the bright and open two-story foyer. To the left and right of the foyer are the formal living and dining rooms, both of which offer tall, double windows, brand new hardwood floors and upscale chair rails and crown molding. A stunning feature wall in the two-story familyroom boasts a handsome wood-burning fireplace flanked by a grand, floor to ceiling window arrangement allowing for plenty of natural light and amazing views of the back yard. Brand new hardwood floors and dual sliding glass doors leading to the back yard complete the familyroom. The adjacent kitchen is upgraded with brand new tile flooring, tall, 42" stylish wood cabinets, SS appliances, a center island with room for bar stools, a large pantry and a spacious eat-in area with bay windows. An office with double door entry, as well as a full bathroom are located on this level! A hardwood staircase leads to the second floor landing which overlooks the familyroom. Upstairs, there are three good size bedrooms, all with double windows and closets with double doors, plus a hallway bathroom with a wood vanity and tile floor. The master bedroom provides a wonderful retreat and offers double door entry, a picturesque bay window (plus two additional windows), a tray ceiling (with a ceiling fan with lights), a walk-in closet and a luxurious master bath with Jacuzzi whirlpool tub, dual sinks, shower stall and tile floor. Enjoy the privacy that the tree lined back yard offers. This home is minutes away from NYC trains, buses, major highways, restaurants & shopping.
Location
State NJ
County Middlesex
Area Monroe Twp (21212)
Rooms
Other Rooms Living Room, Dining Room, Primary Bedroom, Bedroom 2, Bedroom 3, Kitchen, Family Room, Bedroom 1
Basement Full, Unfinished
Interior
Interior Features Primary Bath(s), Stall Shower, Kitchen - Eat-In
Hot Water Natural Gas
Cooling Central A/C
Flooring Wood, Fully Carpeted, Vinyl
Fireplaces Number 1
Equipment Built-In Range, Dishwasher, Refrigerator, Built-In Microwave
Fireplace Y
Appliance Built-In Range, Dishwasher, Refrigerator, Built-In Microwave
Heat Source Natural Gas
Laundry Main Floor
Exterior
Parking Features Garage Door Opener
Garage Spaces 4.0
Water Access N
Roof Type Shingle
Accessibility None
Attached Garage 2
Total Parking Spaces 4
Garage Y
Building
Story 2
Sewer Public Sewer
Water Public
Architectural Style Colonial
Level or Stories 2
Additional Building Above Grade
Structure Type Cathedral Ceilings
New Construction N
Schools
Elementary Schools Barclay Brook
High Schools Monroe Township
School District Monroe Township
Others
Senior Community No
Tax ID 12-00066-00001 2
Ownership Fee Simple
Security Features Security System
Acceptable Financing Conventional
Listing Terms Conventional
Financing Conventional
Read Less Info
Want to know what your home might be worth? Contact us for a FREE valuation!

Our team is ready to help you sell your home for the highest possible price ASAP

Bought with Venkat Talasila • Orange Key Realty

"My job is to find and attract mastery-based agents to the office, protect the culture, and make sure everyone is happy! "






