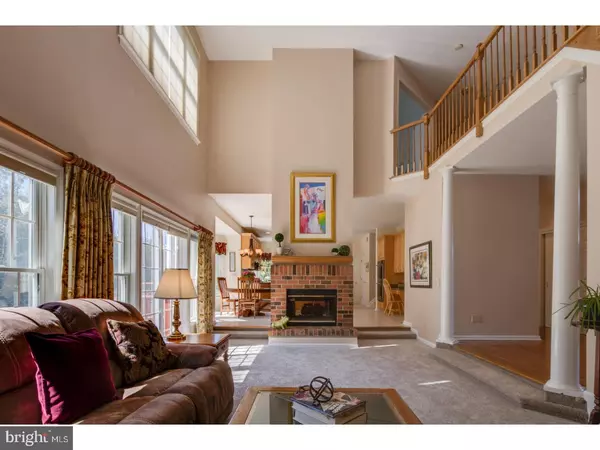$807,500
$839,900
3.9%For more information regarding the value of a property, please contact us for a free consultation.
4 Beds
4 Baths
4,450 SqFt
SOLD DATE : 09/11/2017
Key Details
Sold Price $807,500
Property Type Single Family Home
Sub Type Detached
Listing Status Sold
Purchase Type For Sale
Square Footage 4,450 sqft
Price per Sqft $181
Subdivision Cranbury Greene
MLS Listing ID 1001803561
Sold Date 09/11/17
Style Colonial
Bedrooms 4
Full Baths 3
Half Baths 1
HOA Fees $41/ann
HOA Y/N Y
Abv Grd Liv Area 4,450
Originating Board TREND
Year Built 1997
Annual Tax Amount $15,236
Tax Year 2016
Lot Size 0.550 Acres
Acres 0.55
Lot Dimensions IRR
Property Description
Welcome to 19 Bodine Dr. Opportunities to own a home this large in Cranbury Greeen don't come along very often. The large entry way and foyer feature vaulted ceilings and an open stairway to the second floor. Tucked inside the entry area is a comfortable room that can be used as a den, office or guest room. The formal dining room and living room both feature hardwood floors and large windows. The highlight of the first floor is the great room (with new carpeting), large windows which let in beautiful sunshine and a two sided gas fireplace which connects to the kitchen. The kitchen has plenty of space with an eating area (again with large windows), center island with a second sink, and a large walk in pantry. The appliances in the kitchen were recently updated. Two bedrooms share a Jack and Jill bathroom . The third bedroom has a full bath right next to it. Both of those baths were recently updated. The master suite in this home is sure to impress. When you enter through the double doors you will notice the sitting area, reading area and vaulted ceilings. The room features 4 walk in closets and a hallway to the ensuite bath. Recently updated, the over sized shower is a treat. The bathroom has a privacy stall for the commode, double sinks and a soaking tub. The large window over the bath tub offers plenty of light with out compromising privacy. The large basement offers plenty of room for storage or for you to finish. The house features a three car garage and over sized driveway for additional parking.
Location
State NJ
County Middlesex
Area Cranbury Twp (21202)
Zoning V/HR
Rooms
Other Rooms Living Room, Dining Room, Primary Bedroom, Bedroom 2, Bedroom 3, Kitchen, Family Room, Bedroom 1, Other
Basement Full
Interior
Interior Features Primary Bath(s), Kitchen - Island, Butlers Pantry, Attic/House Fan, Central Vacuum, Kitchen - Eat-In
Hot Water Natural Gas
Heating Gas
Cooling Central A/C
Flooring Wood, Fully Carpeted, Tile/Brick
Fireplaces Number 1
Equipment Oven - Double
Fireplace Y
Appliance Oven - Double
Heat Source Natural Gas
Laundry Main Floor
Exterior
Exterior Feature Deck(s)
Parking Features Garage Door Opener
Garage Spaces 6.0
Water Access N
Accessibility None
Porch Deck(s)
Total Parking Spaces 6
Garage N
Building
Story 2
Sewer Public Sewer
Water Public
Architectural Style Colonial
Level or Stories 2
Additional Building Above Grade
Structure Type Cathedral Ceilings
New Construction N
Schools
Elementary Schools Cranbury
School District Cranbury Township Public Schools
Others
Senior Community No
Tax ID 02-00018 07-00011
Ownership Fee Simple
Security Features Security System
Read Less Info
Want to know what your home might be worth? Contact us for a FREE valuation!

Our team is ready to help you sell your home for the highest possible price ASAP

Bought with Elizabeth G Delcasale • Keller Williams Real Estate-Clinton

"My job is to find and attract mastery-based agents to the office, protect the culture, and make sure everyone is happy! "






