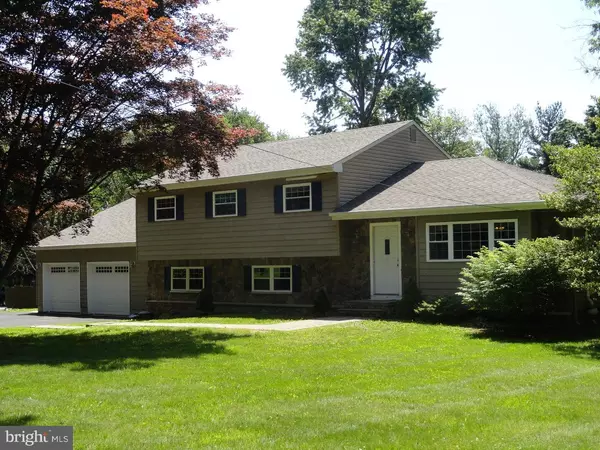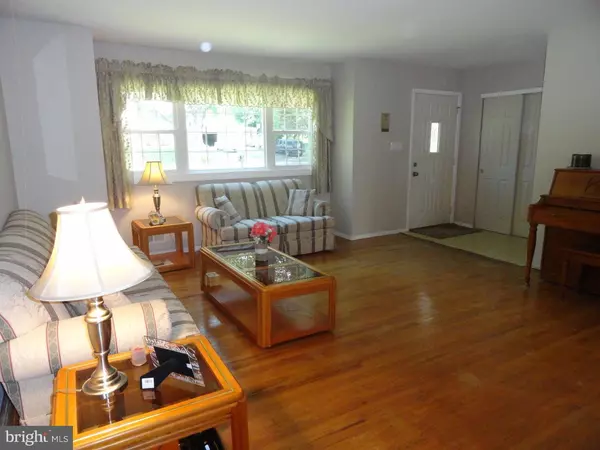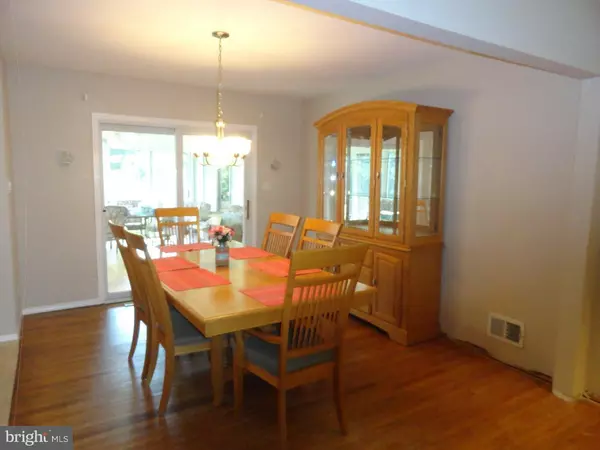$318,000
$315,000
1.0%For more information regarding the value of a property, please contact us for a free consultation.
5 Beds
4 Baths
3,429 SqFt
SOLD DATE : 01/23/2017
Key Details
Sold Price $318,000
Property Type Single Family Home
Sub Type Detached
Listing Status Sold
Purchase Type For Sale
Square Footage 3,429 sqft
Price per Sqft $92
Subdivision Hickory Hill Estat
MLS Listing ID 1003334245
Sold Date 01/23/17
Style Traditional
Bedrooms 5
Full Baths 3
Half Baths 1
HOA Y/N N
Abv Grd Liv Area 3,429
Originating Board TREND
Year Built 1958
Annual Tax Amount $11,389
Tax Year 2016
Lot Size 0.547 Acres
Acres 0.55
Lot Dimensions 999.00
Property Description
PRICE REDUCED ON 3,429 SQUARE FOOT HOME! Lovely split level home offering an amazing IN-LAW SUITE addition in desirable Hickory Hills! Inlaw suite is complete with 2 private entrances, separate utilities, very spacious rooms with 9' ceilings and recessed lights. Suite includes a full kitchen, living room area, large bedroom and full bathroom with large tiled stall shower. Wide doorways for wheelchair access. Great Privacy! The addition was completed in 2011 along with the home's siding, windows, roof and both HVAC units. Enter the main level of the home and appreciate the freshly painted living and dining rooms with hardwood flooring. The kitchen has newer s/s refrig. and stove. Off the dining rm. is a relaxing 3 season sunroom with views of the beautiful fenced yard, large paver patio and walkways. The upper level offers a spacious master bedroom and bath, 3 additional bedrooms, and hall full bath. The lower level has a great room with plenty of space for gatherings. This level also includes a convenient laundry area, pantry, and half bath. Great storage with easy access to attic space and also the basement area. Two car garage. This home is ideal for an extended family!
Location
State NJ
County Mercer
Area Ewing Twp (21102)
Zoning R-1
Rooms
Other Rooms Living Room, Dining Room, Primary Bedroom, Bedroom 2, Bedroom 3, Kitchen, Family Room, Bedroom 1, In-Law/auPair/Suite, Other
Basement Full
Interior
Interior Features Primary Bath(s), Ceiling Fan(s), 2nd Kitchen, Stall Shower, Kitchen - Eat-In
Hot Water Natural Gas
Heating Gas
Cooling Central A/C
Flooring Wood, Fully Carpeted, Tile/Brick
Equipment Built-In Range, Oven - Self Cleaning, Dishwasher
Fireplace N
Window Features Energy Efficient,Replacement
Appliance Built-In Range, Oven - Self Cleaning, Dishwasher
Heat Source Natural Gas
Laundry Lower Floor
Exterior
Exterior Feature Patio(s)
Garage Spaces 5.0
Fence Other
Utilities Available Cable TV
Waterfront N
Water Access N
Accessibility None
Porch Patio(s)
Parking Type Driveway, Attached Garage
Attached Garage 2
Total Parking Spaces 5
Garage Y
Building
Lot Description Corner
Story 3+
Sewer Public Sewer
Water Public
Architectural Style Traditional
Level or Stories 3+
Additional Building Above Grade
Structure Type 9'+ Ceilings
New Construction N
Schools
Elementary Schools Wl Antheil
Middle Schools Gilmore J Fisher
High Schools Ewing
School District Ewing Township Public Schools
Others
Senior Community No
Tax ID 02-00229 03-00009
Ownership Fee Simple
Acceptable Financing Conventional
Listing Terms Conventional
Financing Conventional
Read Less Info
Want to know what your home might be worth? Contact us for a FREE valuation!

Our team is ready to help you sell your home for the highest possible price ASAP

Bought with Armando Perez • CB Residential Brkg-Kendall Pk

"My job is to find and attract mastery-based agents to the office, protect the culture, and make sure everyone is happy! "






