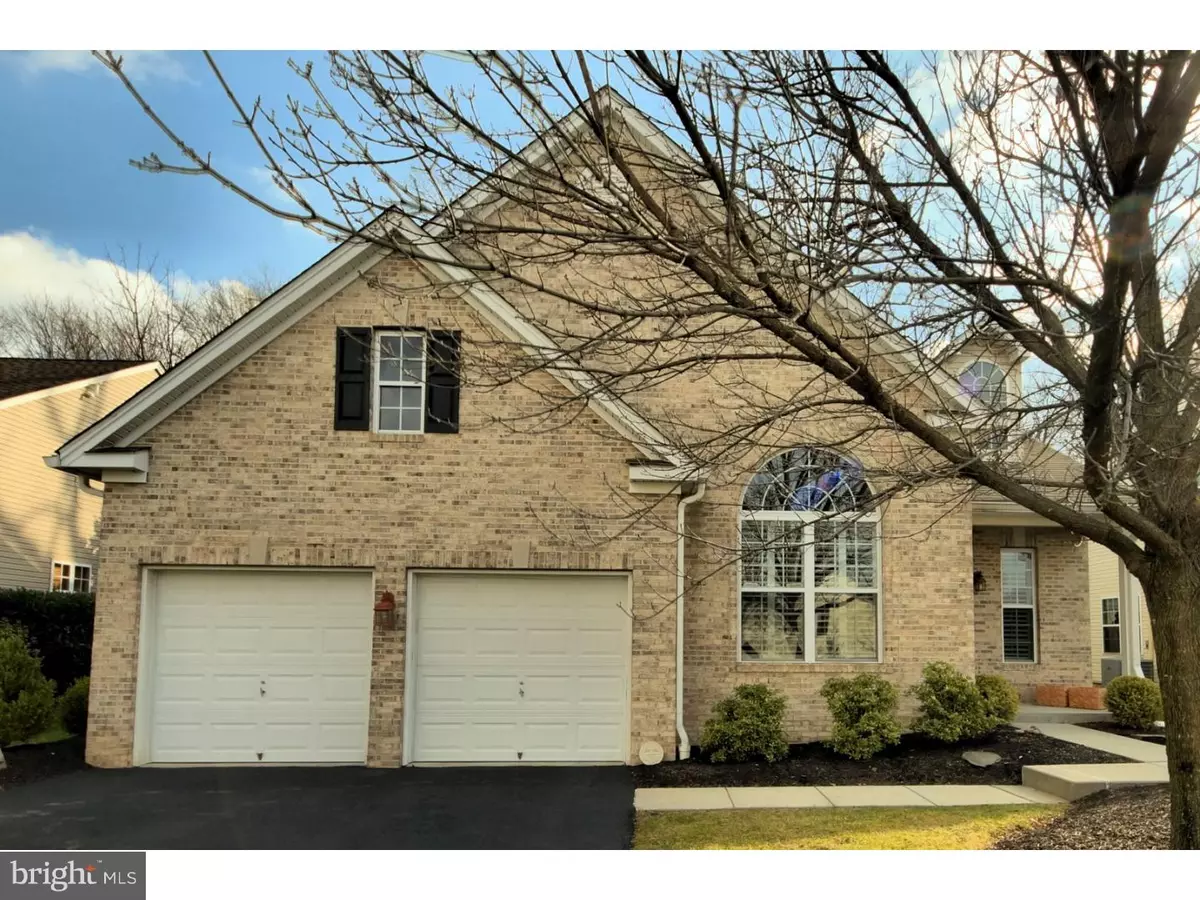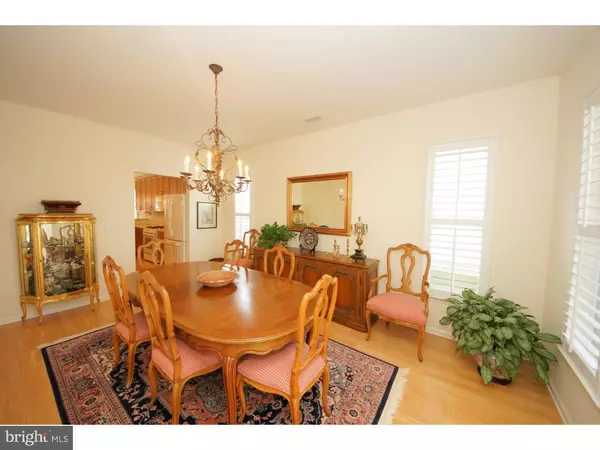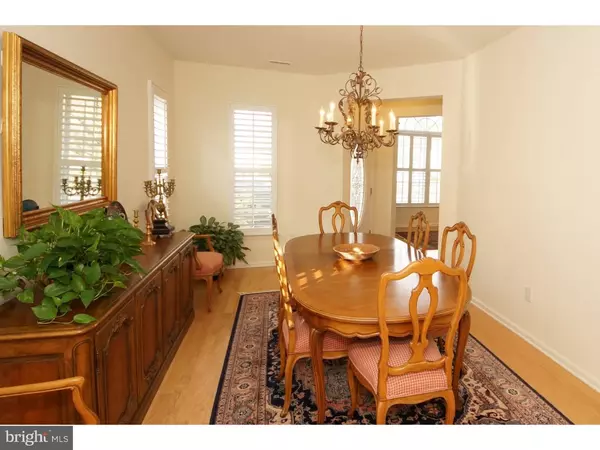$510,000
$549,000
7.1%For more information regarding the value of a property, please contact us for a free consultation.
4 Beds
4 Baths
2,491 SqFt
SOLD DATE : 03/03/2017
Key Details
Sold Price $510,000
Property Type Single Family Home
Sub Type Detached
Listing Status Sold
Purchase Type For Sale
Square Footage 2,491 sqft
Price per Sqft $204
Subdivision Wellington Manor
MLS Listing ID 1003336457
Sold Date 03/03/17
Style Traditional
Bedrooms 4
Full Baths 3
Half Baths 1
HOA Fees $230/qua
HOA Y/N Y
Abv Grd Liv Area 2,491
Originating Board TREND
Year Built 2003
Annual Tax Amount $10,600
Tax Year 2016
Lot Size 6,534 Sqft
Acres 0.15
Lot Dimensions 0X0
Property Description
Welcome to Wellington Manor, Hopewell Township's highly sought after community. This brick front two story traditional home is well appointed with an open floor plan, featuring 4 bedrooms, 3 full baths and a guest powder room. A spacious master bedroom suite offers a large walk in closet, a sitting area surrounded by windows overlooking the pretty backyard, master bath with soaking tub, stall shower and double vanity. A second bedroom on the main floor with a full bathroom allows guests to feel at home. A light filled kitchen with island and breakfast room opens to the great room with cathedral ceiling, gas fireplace, and a wall of windows overlooking the bluestone patio and rear yard. A large dining room and living room are perfect spaces for entertaining. A separate office or study, laundry room, half bath and an abundance of closet space complete the main floor. The second level has 2 spacious bedrooms that share a full bath and a sizable loft that offers many options. A walk in attic space (approximately 26 x 12) allows for plenty of storage. Wellington Manor offers a clubhouse, pool, fitness room, tennis courts and bocce courts. The community is ten minutes from downtown Princeton, convenient to Routes 95,1,295 and an easy commute to the Hamilton and Princeton train stations.
Location
State NJ
County Mercer
Area Hopewell Twp (21106)
Zoning R100
Rooms
Other Rooms Living Room, Dining Room, Primary Bedroom, Bedroom 2, Bedroom 3, Kitchen, Family Room, Bedroom 1, Laundry, Other, Attic
Interior
Interior Features Primary Bath(s), Kitchen - Island, Butlers Pantry, Ceiling Fan(s), Sprinkler System, Stall Shower, Kitchen - Eat-In
Hot Water Natural Gas
Heating Gas
Cooling Central A/C
Flooring Wood, Fully Carpeted, Tile/Brick
Fireplaces Number 1
Equipment Dishwasher
Fireplace Y
Appliance Dishwasher
Heat Source Natural Gas
Laundry Main Floor
Exterior
Exterior Feature Patio(s)
Garage Spaces 5.0
Utilities Available Cable TV
Amenities Available Swimming Pool, Tennis Courts, Club House
Water Access N
Roof Type Shingle
Accessibility Mobility Improvements
Porch Patio(s)
Attached Garage 2
Total Parking Spaces 5
Garage Y
Building
Lot Description Level, Front Yard, Rear Yard
Story 2
Sewer Public Sewer
Water Public
Architectural Style Traditional
Level or Stories 2
Additional Building Above Grade
Structure Type Cathedral Ceilings,9'+ Ceilings
New Construction N
Schools
School District Hopewell Valley Regional Schools
Others
Pets Allowed Y
HOA Fee Include Pool(s),Common Area Maintenance,Lawn Maintenance,Snow Removal,Health Club
Senior Community Yes
Tax ID 06-00078-00007 17
Ownership Fee Simple
Security Features Security System
Pets Allowed Case by Case Basis
Read Less Info
Want to know what your home might be worth? Contact us for a FREE valuation!

Our team is ready to help you sell your home for the highest possible price ASAP

Bought with Susan Thompson • Corcoran Sawyer Smith

"My job is to find and attract mastery-based agents to the office, protect the culture, and make sure everyone is happy! "






