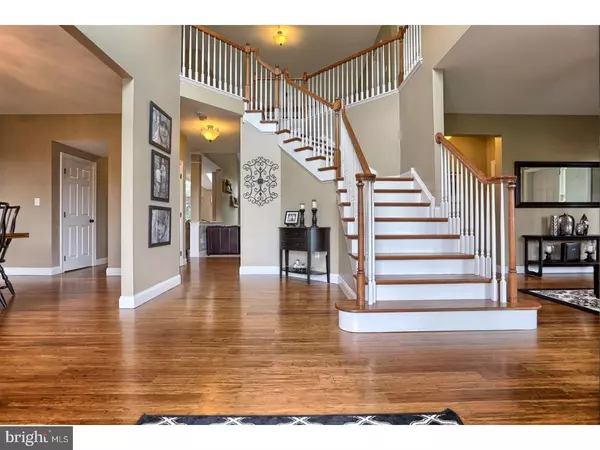$475,000
$475,000
For more information regarding the value of a property, please contact us for a free consultation.
4 Beds
4 Baths
4,902 SqFt
SOLD DATE : 11/01/2017
Key Details
Sold Price $475,000
Property Type Single Family Home
Sub Type Detached
Listing Status Sold
Purchase Type For Sale
Square Footage 4,902 sqft
Price per Sqft $96
Subdivision Hidden Farm
MLS Listing ID 1000258559
Sold Date 11/01/17
Style Colonial
Bedrooms 4
Full Baths 3
Half Baths 1
HOA Y/N N
Abv Grd Liv Area 4,902
Originating Board TREND
Year Built 2007
Annual Tax Amount $9,907
Tax Year 2017
Lot Size 1.000 Acres
Acres 1.0
Lot Dimensions SEE LEGAL DESCRIPT
Property Description
Welcome to this incredible 4 bedroom 3.5 bath home in the highly sought after Hidden Farm development. This home welcomes you with its open foyer, hardwood expanded to dining room, the great room has a cathedral ceiling open to the second floor. Enter the kitchen with has a huge granite island, large sun drenched morning room that opens to upgraded Trex deck with vinyl railing. Back staircase can take you upstairs from the kitchen. Upgraded appliances and cabinets and tons of storage. A Grand room was added to the side of home when built. First floor study has great views of the wooded backyard. Upstairs you will find a princess suite complete with full bath, another hall bath, 3 guest bedrooms and large master suite with sitting room attached great for a exercise room or additional study. Master bath includes double sink, shower and soaking tub. Beautiful, wooded 1 acre homesite with walk out basement and so much more! This location is fantastic minutes from middle school and high school and 5 minutes from PA turnpike. Low taxes!
Location
State PA
County Berks
Area Caernarvon Twp (10235)
Zoning RES
Rooms
Other Rooms Living Room, Dining Room, Primary Bedroom, Sitting Room, Bedroom 2, Bedroom 3, Kitchen, Family Room, Breakfast Room, Bedroom 1, Great Room, Laundry, Other
Basement Full, Unfinished
Interior
Interior Features Kitchen - Island, Butlers Pantry, Ceiling Fan(s), Dining Area
Hot Water Natural Gas
Cooling Central A/C
Flooring Wood, Fully Carpeted
Fireplaces Number 1
Fireplaces Type Stone
Equipment Oven - Self Cleaning, Dishwasher, Built-In Microwave
Fireplace Y
Appliance Oven - Self Cleaning, Dishwasher, Built-In Microwave
Heat Source Bottled Gas/Propane
Laundry Main Floor
Exterior
Exterior Feature Deck(s)
Garage Spaces 6.0
Waterfront N
Water Access N
Accessibility None
Porch Deck(s)
Parking Type Attached Garage
Attached Garage 3
Total Parking Spaces 6
Garage Y
Building
Lot Description Trees/Wooded
Story 2
Foundation Concrete Perimeter
Sewer On Site Septic
Water Well
Architectural Style Colonial
Level or Stories 2
Additional Building Above Grade
Structure Type 9'+ Ceilings
New Construction N
Schools
School District Twin Valley
Others
Senior Community No
Tax ID 35-5331-03-13-4424
Ownership Fee Simple
Security Features Security System
Acceptable Financing Conventional, VA
Listing Terms Conventional, VA
Financing Conventional,VA
Read Less Info
Want to know what your home might be worth? Contact us for a FREE valuation!

Our team is ready to help you sell your home for the highest possible price ASAP

Bought with Susan F McFadden • Coldwell Banker Realty

"My job is to find and attract mastery-based agents to the office, protect the culture, and make sure everyone is happy! "






