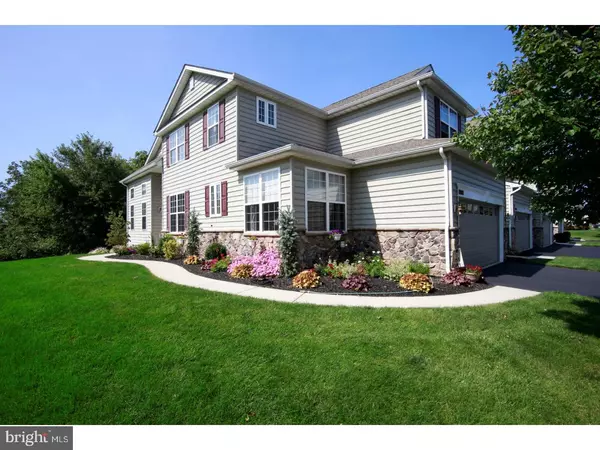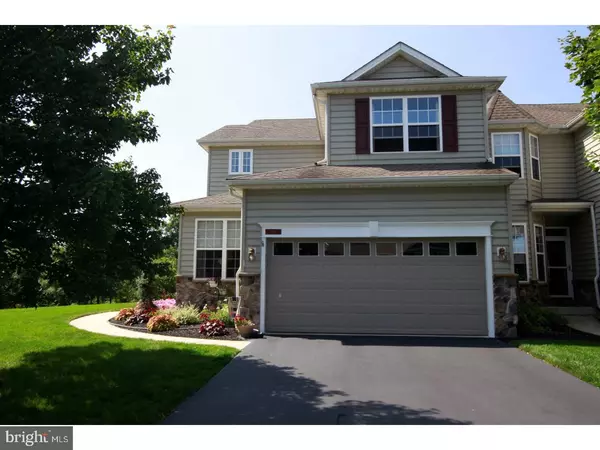$261,000
$269,900
3.3%For more information regarding the value of a property, please contact us for a free consultation.
3 Beds
3 Baths
2,384 SqFt
SOLD DATE : 11/03/2017
Key Details
Sold Price $261,000
Property Type Single Family Home
Sub Type Unit/Flat/Apartment
Listing Status Sold
Purchase Type For Sale
Square Footage 2,384 sqft
Price per Sqft $109
Subdivision Briarcrest
MLS Listing ID 1000259881
Sold Date 11/03/17
Style Colonial
Bedrooms 3
Full Baths 2
Half Baths 1
HOA Fees $150/mo
HOA Y/N Y
Abv Grd Liv Area 2,384
Originating Board TREND
Year Built 2005
Annual Tax Amount $6,923
Tax Year 2017
Lot Size 2,178 Sqft
Acres 0.05
Lot Dimensions .05/2178
Property Description
Gorgeous three-bedroom home in Briarcrest! Incredible end property with lush landscaping and rolling, farmland views is fully updated and you couldn't ask for more. With striking, natural light, custom-made plantation shutters, hardwood flooring and high ceilings, you're led from living room with fireplace into an equally bright, spacious dining area. The eat-in kitchen is drenched in sunlight and upgraded with brand-new Bosch appliances, installed just this summer, in addition to ample cabinet storage and elegant tile backsplash. Expansive master bedroom located on the first-floor features California 'His & Hers' closets and incredible master bath with enormous tub, standalone shower and double sinks. Separate laundry area organized with all the storage space you could want, also located on the first floor. Upstairs are two more nice sized bedrooms, large hallway full bathroom with linen closet. Additional loft style living space would make a great sitting area or home office. Full, finished basement features gas fireplace and half bath and tons more space, makes a great den and allows access to back patio. Home also includes breezy, quiet deck accessed from the living room and two-car garage. HOA covers all outside maintenance, lawn care, leaves, snow removal, road maintenance, trash removal 2x times per week and use of the pool and community building. This home is basically your dream home, so make an appointment before it goes
Location
State PA
County Berks
Area Caernarvon Twp (10235)
Zoning RESID
Rooms
Other Rooms Living Room, Dining Room, Primary Bedroom, Bedroom 2, Kitchen, Family Room, Bedroom 1
Interior
Interior Features Ceiling Fan(s), Kitchen - Eat-In
Hot Water Natural Gas
Heating Forced Air
Cooling Central A/C
Flooring Wood, Fully Carpeted
Fireplaces Number 1
Fireplaces Type Gas/Propane
Equipment Cooktop, Oven - Double, Dishwasher, Disposal, Energy Efficient Appliances
Fireplace Y
Appliance Cooktop, Oven - Double, Dishwasher, Disposal, Energy Efficient Appliances
Heat Source Natural Gas
Laundry Main Floor
Exterior
Exterior Feature Deck(s), Patio(s)
Garage Garage Door Opener
Garage Spaces 4.0
Amenities Available Tennis Courts
Waterfront N
Water Access N
Accessibility None
Porch Deck(s), Patio(s)
Parking Type Attached Garage, Other
Attached Garage 2
Total Parking Spaces 4
Garage Y
Building
Story 2
Sewer Public Sewer
Water Public
Architectural Style Colonial
Level or Stories 2
Additional Building Above Grade
New Construction N
Schools
School District Twin Valley
Others
Senior Community No
Tax ID 35-5320-03-23-6813
Ownership Fee Simple
Read Less Info
Want to know what your home might be worth? Contact us for a FREE valuation!

Our team is ready to help you sell your home for the highest possible price ASAP

Bought with Brent A. Harris • RE/MAX Achievers-Collegeville

"My job is to find and attract mastery-based agents to the office, protect the culture, and make sure everyone is happy! "






