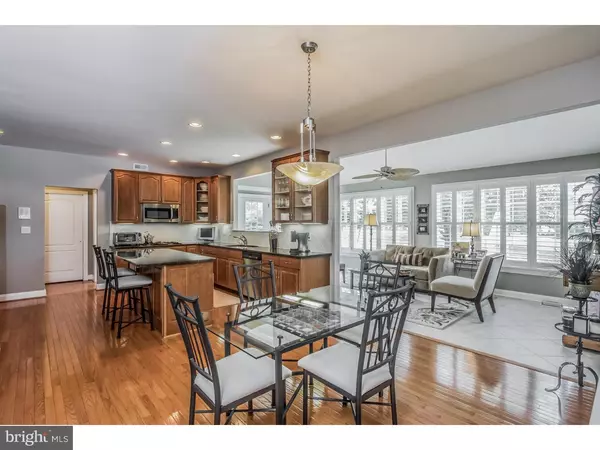$750,000
$759,900
1.3%For more information regarding the value of a property, please contact us for a free consultation.
4 Beds
5 Baths
4,246 SqFt
SOLD DATE : 09/23/2015
Key Details
Sold Price $750,000
Property Type Single Family Home
Sub Type Detached
Listing Status Sold
Purchase Type For Sale
Square Footage 4,246 sqft
Price per Sqft $176
Subdivision Northampton Hunt
MLS Listing ID 1002572731
Sold Date 09/23/15
Style Colonial
Bedrooms 4
Full Baths 4
Half Baths 1
HOA Fees $25/ann
HOA Y/N Y
Abv Grd Liv Area 4,246
Originating Board TREND
Year Built 2002
Annual Tax Amount $10,917
Tax Year 2015
Lot Size 0.568 Acres
Acres 0.57
Lot Dimensions 154X195
Property Description
Welcome to this stunning brick front 4 bedroom 4 bath Northampton Hunt colonial. This home has been designed with special attention to detail. There is a 2-story entry with a grand circular staircase accented with specialty picture moldings. Wow! Best describes the gourmet kitchen featuring raised panel cabinetry, some with glass fronts, specialty moldings and finishes, granite countertops, a large center island with a granite top including an overhang for stools, and a breakfast room. The sun drenched solarium is surrounded in windows dressed with plantation shutters, ceramic tile and is a wonderful place to kick back to enjoy a good book or conversation. There is a 2-story family room with a floor to ceiling stone gas fireplace, windows with circle tops and a bridge above. The formal dining and living rooms are naturally bright with crown molding and chair rail and the dining room includes additional decorative molding. A study is conveniently located in the back of the home creating privacy for working at home. The spacious master suite includes a large sitting room, extra-large walk-in closet and a lovely appointed bath. There are 3 additional spacious bedrooms one with a private bath and the others with a shared bath. Outside, there are two paver entertainment areas, one with a paver wall accent. Wow! Best describes the incredible finished basement with raised ceilings, a full bar, home theater, exercise room, full bath and a walk-up access. This home is neutral and immaculate?truly a delight to view! The location is convenient to shopping, Newtown Borough, Tyler State Park, schools and Northampton recreational park. There is easy access to major roads & trains for commuting.
Location
State PA
County Bucks
Area Northampton Twp (10131)
Zoning AR
Rooms
Other Rooms Living Room, Dining Room, Primary Bedroom, Bedroom 2, Bedroom 3, Kitchen, Family Room, Bedroom 1, Laundry, Other, Attic
Basement Full, Outside Entrance, Drainage System, Fully Finished
Interior
Interior Features Primary Bath(s), Kitchen - Island, Butlers Pantry, Ceiling Fan(s), Wet/Dry Bar, Intercom, Dining Area
Hot Water Natural Gas
Heating Gas, Forced Air
Cooling Central A/C
Flooring Wood, Fully Carpeted, Tile/Brick
Fireplaces Number 1
Fireplaces Type Stone, Gas/Propane
Equipment Cooktop, Oven - Double, Oven - Self Cleaning, Dishwasher, Disposal, Built-In Microwave
Fireplace Y
Appliance Cooktop, Oven - Double, Oven - Self Cleaning, Dishwasher, Disposal, Built-In Microwave
Heat Source Natural Gas
Laundry Main Floor
Exterior
Parking Features Inside Access, Garage Door Opener
Garage Spaces 6.0
Utilities Available Cable TV
Water Access N
Roof Type Shingle
Accessibility None
Attached Garage 3
Total Parking Spaces 6
Garage Y
Building
Lot Description Level, Open, Front Yard, Rear Yard, SideYard(s)
Story 2
Foundation Concrete Perimeter
Sewer Public Sewer
Water Public
Architectural Style Colonial
Level or Stories 2
Additional Building Above Grade
Structure Type Cathedral Ceilings,9'+ Ceilings,High
New Construction N
Schools
High Schools Council Rock High School South
School District Council Rock
Others
HOA Fee Include Common Area Maintenance,Management
Tax ID 31-073-124
Ownership Fee Simple
Acceptable Financing Conventional
Listing Terms Conventional
Financing Conventional
Read Less Info
Want to know what your home might be worth? Contact us for a FREE valuation!

Our team is ready to help you sell your home for the highest possible price ASAP

Bought with Kim J Cosack • BHHS Fox & Roach-Newtown
"My job is to find and attract mastery-based agents to the office, protect the culture, and make sure everyone is happy! "






