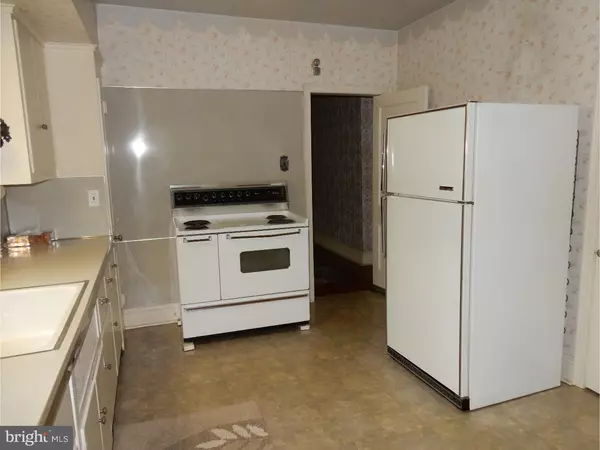$295,000
$319,000
7.5%For more information regarding the value of a property, please contact us for a free consultation.
4 Beds
2 Baths
2,318 SqFt
SOLD DATE : 02/27/2017
Key Details
Sold Price $295,000
Property Type Single Family Home
Sub Type Detached
Listing Status Sold
Purchase Type For Sale
Square Footage 2,318 sqft
Price per Sqft $127
Subdivision None Available
MLS Listing ID 1002592639
Sold Date 02/27/17
Style Ranch/Rambler
Bedrooms 4
Full Baths 2
HOA Y/N N
Abv Grd Liv Area 2,318
Originating Board TREND
Year Built 1942
Annual Tax Amount $6,184
Tax Year 2017
Lot Size 0.981 Acres
Acres 0.98
Lot Dimensions 218X196
Property Description
This Charming, All Brick 4 BR, 2 Full Bath Ranch Rests on Almost an Acre and Offers the Possibility of SUBDIVISION. Before You even Step Through the Door you will Notice the Extra Long Driveway leading back to a Two Car Detached Garage and You are Greeted by a Wonderful Covered Front Porch. Once Inside, the Expansive Living Room/Great Room Offers Hardwood Floors, a Cozy F/P and Beautiful 15 Panel Clear Pane Glass Doors Opening to the Formal DR with it's Sunny Walk Out Bay Area. The Eat in Kitchen has Electric Cooking, Sink with Food Disposal and Window Above and a Portable D/W. Even the Refrigerator Stays. A Bonus Room Works Perfectly as a Computer Room or Play Room. You will also find 4 Nicely Sized Bedrooms with Surprisingly Generous Closets for a Home this age, and there are also Two Full Bathrooms. The Main Bedroom even has Convenient Access to the Spacious Laundry Room. The Washer & Dryer are Included and there is Plenty of Storage Cabinetry, Utility Sink and Outside Access to the Big Back Yard and Patio. Add in an Unfinished Basement with OSE, Sump Pump & Dehumidifier and a Great Location Convenient to all of the Shops and Restaurants along the Street Road Corridor and Get Ready to Say SOLD!!
Location
State PA
County Bucks
Area Upper Southampton Twp (10148)
Zoning RS
Rooms
Other Rooms Living Room, Dining Room, Primary Bedroom, Bedroom 2, Bedroom 3, Kitchen, Bedroom 1, Laundry, Other, Attic
Basement Full, Unfinished, Outside Entrance
Interior
Interior Features Butlers Pantry, Kitchen - Eat-In
Hot Water S/W Changeover
Heating Oil, Hot Water, Radiator
Cooling Wall Unit
Flooring Wood, Vinyl, Tile/Brick
Fireplaces Number 1
Equipment Built-In Range, Disposal
Fireplace Y
Appliance Built-In Range, Disposal
Heat Source Oil
Laundry Main Floor
Exterior
Garage Spaces 2.0
Water Access N
Accessibility None
Total Parking Spaces 2
Garage Y
Building
Lot Description Level, Front Yard, Rear Yard, SideYard(s)
Story 1
Sewer Public Sewer
Water Public
Architectural Style Ranch/Rambler
Level or Stories 1
Additional Building Above Grade
New Construction N
Schools
School District Centennial
Others
Senior Community No
Tax ID 48-013-069
Ownership Fee Simple
Acceptable Financing Conventional, VA, FHA 203(b)
Listing Terms Conventional, VA, FHA 203(b)
Financing Conventional,VA,FHA 203(b)
Read Less Info
Want to know what your home might be worth? Contact us for a FREE valuation!

Our team is ready to help you sell your home for the highest possible price ASAP

Bought with Michael J Sroka • Keller Williams Main Line

"My job is to find and attract mastery-based agents to the office, protect the culture, and make sure everyone is happy! "






