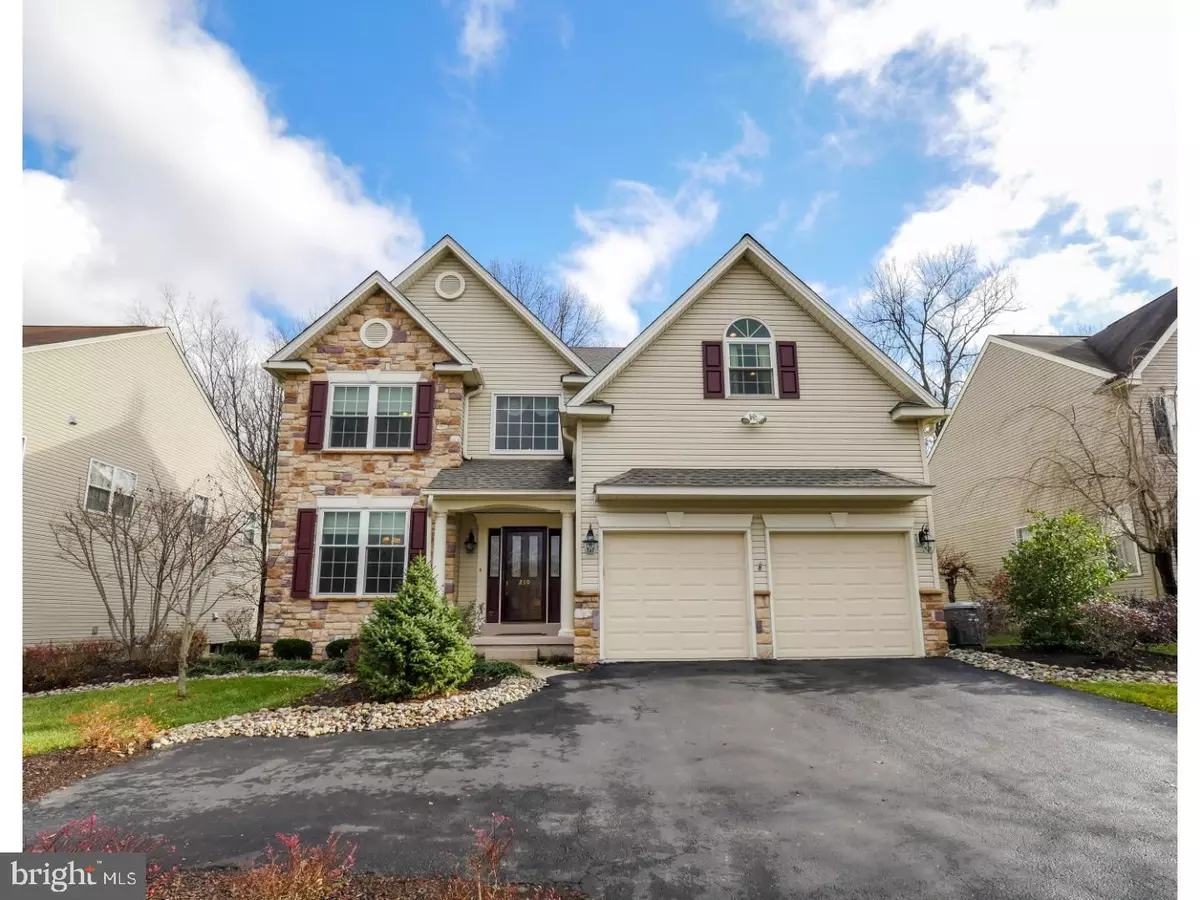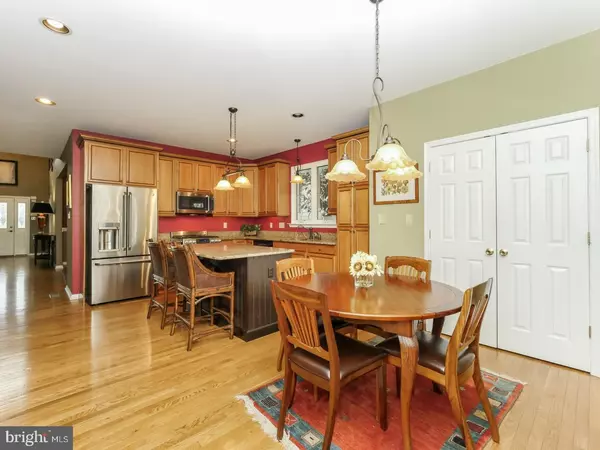$600,000
$649,900
7.7%For more information regarding the value of a property, please contact us for a free consultation.
4 Beds
3 Baths
3,304 SqFt
SOLD DATE : 05/05/2017
Key Details
Sold Price $600,000
Property Type Single Family Home
Sub Type Detached
Listing Status Sold
Purchase Type For Sale
Square Footage 3,304 sqft
Price per Sqft $181
Subdivision Riverwoods
MLS Listing ID 1002599031
Sold Date 05/05/17
Style Colonial
Bedrooms 4
Full Baths 3
HOA Fees $92/ann
HOA Y/N Y
Abv Grd Liv Area 3,304
Originating Board TREND
Year Built 1999
Annual Tax Amount $7,205
Tax Year 2017
Lot Size 7,877 Sqft
Acres 0.18
Lot Dimensions 65X118
Property Description
Welcome home to Riverwoods at New Hope. This sought after private community is offering a truly remarkable four-bedroom home with three full baths, spacious living and amazing outdoor spaces that backs to woods. A stone front, professional land and hard-scaping grace the covered front entry as it brings you through the two-story foyer that dons beautiful hardwood floors. Divided glass French doors open to a versatile space with double closet perfect for an office or a fifth bedroom. You will notice there are numerous architectural upgrades throughout this home. An easy flow and elegant appeal create a stunning backdrop in the formal dining room whether hosting friends for an intimate dinner or the whole family for holiday gatherings. Opening to a soaring ceiling and striking raised stone fireplace the great room creates a true grandeur. The decorative pillars and remote control blinds add to the luxurious details. Adding beauty and warmth the wood floors continue through the gourmet kitchen and breakfast room, as the richness of the granite counters and wood cabinetry blend with the designer two tone d cor. Other highlights are stainless steel appliances including double oven, bar stool seating at the center island, seamless sink with a view, double pantry and access to the deck. Providing lots of organized storage the laundry room is centrally located and a full bath completes this level. Upstairs a huge loft area with plenty of natural light and allows for a great casual gathering space. Double doors lead to the master suite where the owners will enjoy the spaciousness of the pitched ceiling and separate sitting area that brings in the wooded views. His-and-her walk-in closets will ensure complete wardrobe organization, while the opulent master bath will comfort and relax you daily. Features include large glass shower, jetted-tub, and elongated marble vanity flanked with cabinetry. Two additional bedrooms on this level are both nicely sized, include oversized closets and share the full hall bath. Outside exquisite stone work drapes around garden beds as the deck raises to enjoy an elevated view of the woods. Stone paths cross the low-maintenance, fenced backyard that invites deer and bird watching. A stroll to New hope or Lambertville avails a wide variety of eateries and shops or the scenic canal path. Call today for your personal tour of this amazing home.
Location
State PA
County Bucks
Area New Hope Boro (10127)
Zoning PUD
Rooms
Other Rooms Living Room, Dining Room, Primary Bedroom, Bedroom 2, Bedroom 3, Kitchen, Family Room, Bedroom 1, Laundry, Other
Basement Full, Unfinished
Interior
Interior Features Primary Bath(s), Kitchen - Island, Ceiling Fan(s), WhirlPool/HotTub, Stall Shower, Kitchen - Eat-In
Hot Water Natural Gas
Heating Gas, Forced Air
Cooling Central A/C
Flooring Wood, Vinyl
Fireplaces Number 1
Fireplaces Type Stone
Equipment Oven - Self Cleaning, Disposal
Fireplace Y
Appliance Oven - Self Cleaning, Disposal
Heat Source Natural Gas
Laundry Main Floor
Exterior
Exterior Feature Deck(s)
Garage Spaces 5.0
Waterfront N
Water Access N
Accessibility None
Porch Deck(s)
Total Parking Spaces 5
Garage N
Building
Story 2
Sewer Public Sewer
Water Public
Architectural Style Colonial
Level or Stories 2
Additional Building Above Grade
Structure Type Cathedral Ceilings,9'+ Ceilings
New Construction N
Schools
High Schools New Hope-Solebury
School District New Hope-Solebury
Others
HOA Fee Include Common Area Maintenance,Snow Removal,Trash
Senior Community No
Tax ID 27-008-178
Ownership Fee Simple
Security Features Security System
Read Less Info
Want to know what your home might be worth? Contact us for a FREE valuation!

Our team is ready to help you sell your home for the highest possible price ASAP

Bought with Amelie S Escher • Kurfiss Sotheby's International Realty

"My job is to find and attract mastery-based agents to the office, protect the culture, and make sure everyone is happy! "






